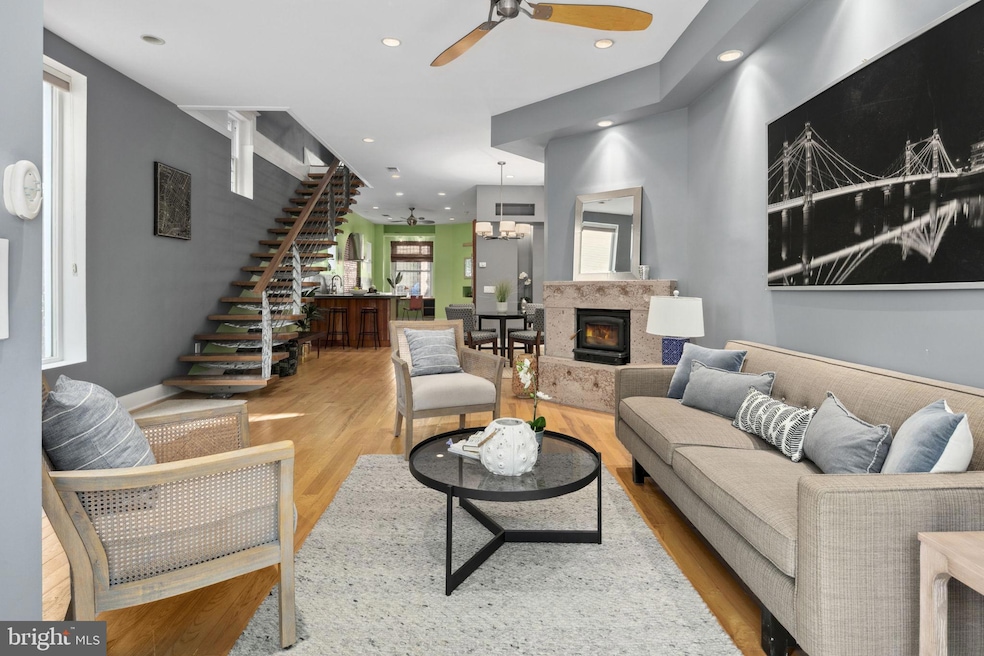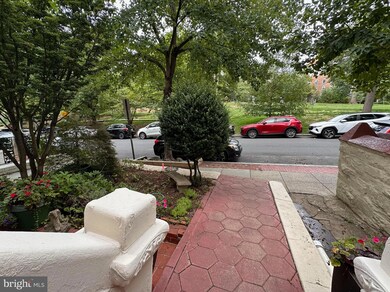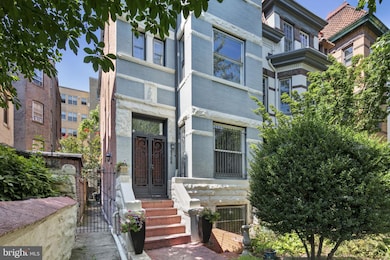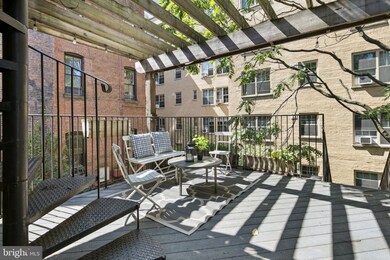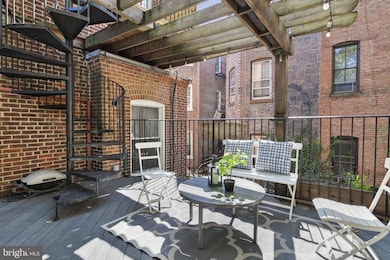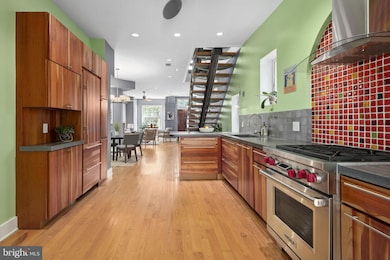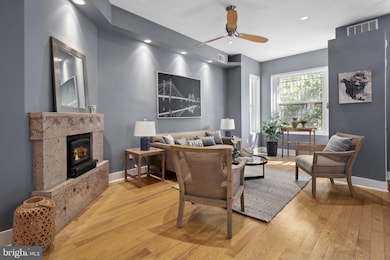
2308 19th St NW Washington, DC 20009
Kalorama Triangle NeighborhoodHighlights
- Victorian Architecture
- 1 Fireplace
- Central Air
- Oyster-Adams Bilingual School Rated A-
- No HOA
- 1-minute walk to Kalorama Park
About This Home
As of April 2025Facing Kalorama Triangle Park, 2308 19th St NW is an exquisite, fully renovated, semi-detached turn of the century townhouse. Located in the highly coveted Oyster-Adams school district, this Victorian home was thoroughly and thoughtfully renovated, and features the very best combination of old world charm, along with modern and environmentally-conscious design and functionality. Beautifully modernized throughout and solar powered with a radiant in-floor system as its source of heat and high tech cooling system, this house is comfy, cozy, and super cool. Bay front windows with park views. Gorgeous kitchen with gourmet appliances, tons of counter space and natural light. Arched detail over the range with recycled glass tiles. Interior doors and built in desks and shelves crafted of sustainable bamboo. Lovely staircase. Three window wells with very large windows that encourage being still and enjoying each moment (with gorgeous views). The home also makes great economic sense, with a 1 bedroom plus den income producing garden level apartment. This quintessential Washington DC home overlooks one of DC’s most charming neighborhood parks, which features tons of community events, a community center, 2 playgrounds, basketball court, picnic tables, vast garden with huge array of riotous and colorful flowers, and a community garden with individual plots won by lottery. Stone’s throw to 3 grocery stores, and 1 block to a Metrobus stop. 2308 19th St was essentially rebuilt to be stylish and modern on the inside to provide an extremely efficient and user-friendly living experience, all the while sitting stately on an intimately charming tree lined street. Welcome home!
Some things you will love about this home:
Custom concrete fireplace and kitchen countertops.
Juliette balcony off 3rd floor bedroom.
Super low utilities due to large solar array.
Close-knit, highly diverse neighborhood full of people committed to a thriving community.
Built in shoe cabinet + large built in closet + 2 additional closets in master bed.
Garage Rental parking available.
Last Agent to Sell the Property
Keller Williams Capital Properties Listed on: 09/13/2024

Townhouse Details
Home Type
- Townhome
Est. Annual Taxes
- $14,433
Year Built
- Built in 1900
Lot Details
- 1,829 Sq Ft Lot
Parking
- 1 Car Garage
- On-Street Parking
Home Design
- Victorian Architecture
- Brick Exterior Construction
Interior Spaces
- Property has 3.5 Levels
- 1 Fireplace
Bedrooms and Bathrooms
Basement
- Basement Fills Entire Space Under The House
- Walk-Up Access
- Front Basement Entry
Utilities
- Central Air
- Radiator
- Electric Water Heater
Community Details
- No Home Owners Association
- Kalorama Triangle Subdivision
Listing and Financial Details
- Tax Lot 130
- Assessor Parcel Number 2539//0130
Ownership History
Purchase Details
Home Financials for this Owner
Home Financials are based on the most recent Mortgage that was taken out on this home.Purchase Details
Home Financials for this Owner
Home Financials are based on the most recent Mortgage that was taken out on this home.Purchase Details
Purchase Details
Home Financials for this Owner
Home Financials are based on the most recent Mortgage that was taken out on this home.Similar Homes in Washington, DC
Home Values in the Area
Average Home Value in this Area
Purchase History
| Date | Type | Sale Price | Title Company |
|---|---|---|---|
| Deed | $1,750,000 | Paragon Title | |
| Deed | $1,600,000 | Paragon Title | |
| Special Warranty Deed | -- | None Available | |
| Special Warranty Deed | -- | None Available | |
| Deed | $775,000 | -- |
Mortgage History
| Date | Status | Loan Amount | Loan Type |
|---|---|---|---|
| Open | $1,400,000 | New Conventional | |
| Previous Owner | $1,000,000 | Credit Line Revolving | |
| Previous Owner | $617,500 | Commercial |
Property History
| Date | Event | Price | Change | Sq Ft Price |
|---|---|---|---|---|
| 04/18/2025 04/18/25 | Sold | $1,750,000 | 0.0% | $514 / Sq Ft |
| 04/18/2025 04/18/25 | For Sale | $1,750,000 | +9.4% | $514 / Sq Ft |
| 03/24/2025 03/24/25 | Sold | $1,600,000 | 0.0% | $470 / Sq Ft |
| 03/24/2025 03/24/25 | Sold | $1,600,000 | -5.6% | $470 / Sq Ft |
| 03/23/2025 03/23/25 | For Sale | $1,695,000 | 0.0% | $498 / Sq Ft |
| 03/23/2025 03/23/25 | For Sale | $1,695,000 | 0.0% | $498 / Sq Ft |
| 03/05/2025 03/05/25 | Off Market | $1,695,000 | -- | -- |
| 03/05/2025 03/05/25 | Off Market | $1,695,000 | -- | -- |
| 01/18/2025 01/18/25 | For Sale | $1,695,000 | 0.0% | $498 / Sq Ft |
| 01/18/2025 01/18/25 | For Sale | $1,695,000 | 0.0% | $498 / Sq Ft |
| 01/10/2025 01/10/25 | Off Market | $1,695,000 | -- | -- |
| 01/10/2025 01/10/25 | Off Market | $1,695,000 | -- | -- |
| 11/22/2024 11/22/24 | For Sale | $1,695,000 | 0.0% | $498 / Sq Ft |
| 11/15/2024 11/15/24 | Price Changed | $1,695,000 | -5.8% | $498 / Sq Ft |
| 11/02/2024 11/02/24 | For Sale | $1,799,950 | 0.0% | $528 / Sq Ft |
| 10/30/2024 10/30/24 | Off Market | $1,799,950 | -- | -- |
| 10/26/2024 10/26/24 | Price Changed | $1,799,950 | 0.0% | $528 / Sq Ft |
| 10/26/2024 10/26/24 | For Sale | $1,799,950 | -5.0% | $528 / Sq Ft |
| 10/23/2024 10/23/24 | Off Market | $1,895,000 | -- | -- |
| 10/18/2024 10/18/24 | For Sale | $1,895,000 | 0.0% | $556 / Sq Ft |
| 10/02/2024 10/02/24 | Off Market | $1,895,000 | -- | -- |
| 09/20/2024 09/20/24 | For Sale | $1,895,000 | 0.0% | $556 / Sq Ft |
| 09/16/2024 09/16/24 | Off Market | $1,895,000 | -- | -- |
| 09/13/2024 09/13/24 | For Sale | $1,895,000 | -- | $556 / Sq Ft |
Tax History Compared to Growth
Tax History
| Year | Tax Paid | Tax Assessment Tax Assessment Total Assessment is a certain percentage of the fair market value that is determined by local assessors to be the total taxable value of land and additions on the property. | Land | Improvement |
|---|---|---|---|---|
| 2024 | $14,433 | $1,784,990 | $720,000 | $1,064,990 |
| 2023 | $13,908 | $1,720,260 | $698,880 | $1,021,380 |
| 2022 | $13,594 | $1,678,020 | $686,110 | $991,910 |
| 2021 | $13,402 | $1,653,050 | $674,990 | $978,060 |
| 2020 | $13,196 | $1,628,160 | $668,190 | $959,970 |
| 2019 | $13,188 | $1,626,380 | $661,070 | $965,310 |
| 2018 | $13,123 | $1,617,210 | $0 | $0 |
| 2017 | $12,645 | $1,560,150 | $0 | $0 |
| 2016 | $11,638 | $1,440,930 | $0 | $0 |
| 2015 | $10,643 | $1,328,440 | $0 | $0 |
| 2014 | $9,686 | $1,209,690 | $0 | $0 |
Agents Affiliated with this Home
-

Seller's Agent in 2025
Steven Henry
Continental Properties, Ltd.
(202) 210-8111
1 in this area
130 Total Sales
-

Seller's Agent in 2025
Carlos Garcia
Keller Williams Capital Properties
(202) 253-6177
6 in this area
213 Total Sales
-

Buyer's Agent in 2025
Sina Mollaan
Compass
(202) 270-7462
4 in this area
665 Total Sales
-

Buyer's Agent in 2025
Vincent Hurteau
Continental Properties, Ltd.
(202) 667-1800
4 in this area
114 Total Sales
Map
Source: Bright MLS
MLS Number: DCDC2154072
APN: 2539-0130
- 1903 Kalorama Rd NW
- 2332 19th St NW
- 1910 Kalorama Rd NW Unit 403
- 1901 Columbia Rd NW Unit 105
- 1901 Columbia Rd NW Unit 805
- 2314 20th St NW
- 2310 20th St NW
- 1851 Columbia Rd NW Unit 305
- 1954 Columbia Rd NW Unit 112
- 1954 Columbia Rd NW Unit 308
- 1954 Columbia Rd NW Unit 109
- 1836 Belmont Rd NW
- 1840 Kalorama Rd NW Unit 5
- 1840 Kalorama Rd NW Unit 4
- 1840 Kalorama Rd NW Unit 3
- 1840 Kalorama Rd NW Unit 10
- 1840 Kalorama Rd NW Unit 7
- 1840 Kalorama Rd NW Unit 6
- 1840 Kalorama Rd NW Unit 8
- 1843 Mintwood Place NW Unit 203
