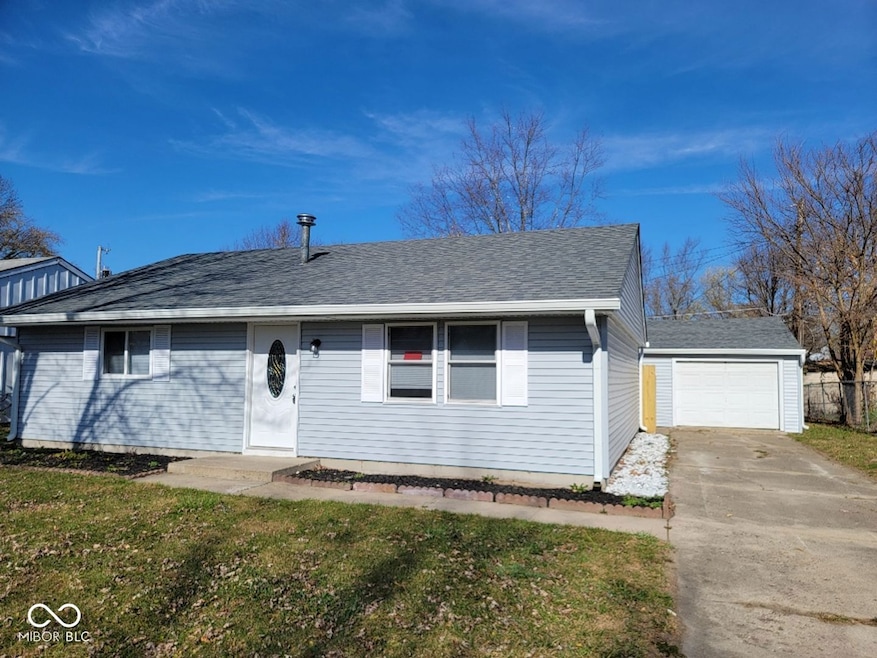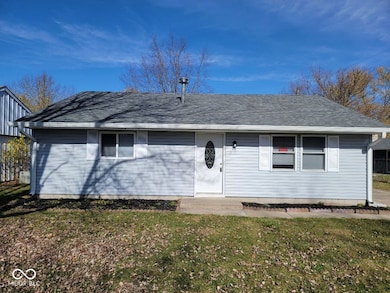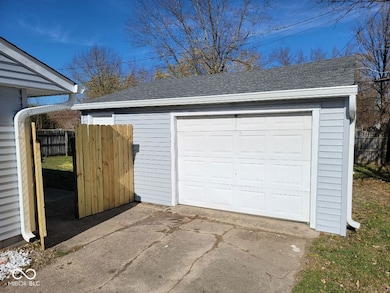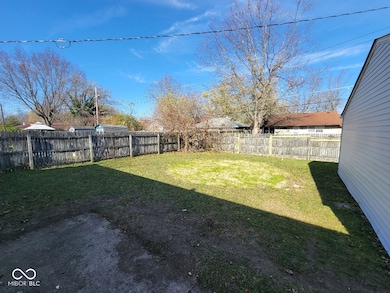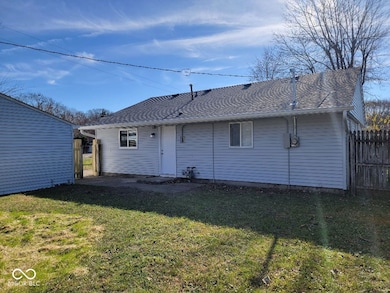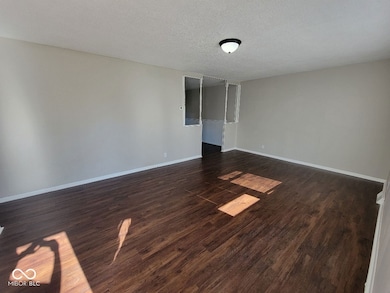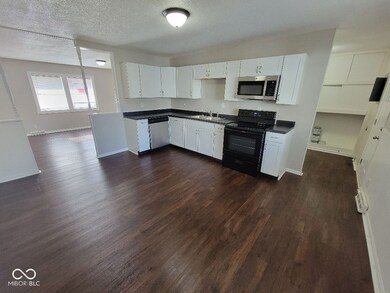2308 Aspen Ct Anderson, IN 46011
3
Beds
1
Bath
1,073
Sq Ft
6,710
Sq Ft Lot
Highlights
- Mature Trees
- 1 Car Detached Garage
- 1-Story Property
- No HOA
- Woodwork
- Luxury Vinyl Plank Tile Flooring
About This Home
This home features brand new luxury vinyl plank flooring, new fixtures, and fresh paint throughout. Other highlights include large eat-in kitchen, fully updated bathroom, privacy-fenced back yard, and 2-car detached garage. This won't last long!
Home Details
Home Type
- Single Family
Year Built
- Built in 1962
Lot Details
- 6,710 Sq Ft Lot
- Mature Trees
Parking
- 1 Car Detached Garage
Home Design
- Slab Foundation
- Aluminum Siding
Interior Spaces
- 1,073 Sq Ft Home
- 1-Story Property
- Woodwork
- Combination Kitchen and Dining Room
- Luxury Vinyl Plank Tile Flooring
- Attic Access Panel
- Fire and Smoke Detector
Kitchen
- Electric Oven
- Built-In Microwave
- Dishwasher
Bedrooms and Bathrooms
- 3 Bedrooms
- 1 Full Bathroom
Utilities
- Forced Air Heating and Cooling System
- Gas Water Heater
Listing and Financial Details
- Security Deposit $1,300
- Property Available on 7/15/25
- Tenant pays for all utilities
- The owner pays for taxes
- $85 Application Fee
- Assessor Parcel Number 481102203098000003
Community Details
Overview
- No Home Owners Association
- Greenbriar Park Subdivision
Pet Policy
- Pets allowed on a case-by-case basis
- Pet Deposit $250
Map
Source: MIBOR Broker Listing Cooperative®
MLS Number: 22051295
APN: 48-11-02-203-098.000-003
Nearby Homes
- 2320 Woodbine Dr
- 1306 Woodbine Dr
- 2419 Tamarack Place
- Lot 2 Vanderbilt Dr
- 1902 Edgemont Way
- Lot 30 Doe Meadow Dr
- Lot 33 Doe Meadow Dr
- Lot 28 Doe Meadow Dr
- Lot 34 Doe Meadow Dr
- 1105 Deer Creek Dr
- 2431 Highland Ave
- 925 Forest Dr
- 115 Northshore Blvd
- 1114 Northfield Ln
- 1108 Northfield Ln
- 515 Hawthorne Ave
- 403 Country Club Ln
- 12 Windridge St
- 909 Hickory St
- 1621 Indiana Ave
- 1125 W 1st St
- 713 Indiana Ave
- 925 W 5th St Unit 2
- 1531 W 10th St
- 1604 W 11th St
- 528 W 7th St
- 430 W 7th St Unit 430
- 1222 Nichol Ave
- 322 W 8th St
- 612 Alexandria Pike
- 2800 Crystal St
- 600 Main St
- 1807 Unit B Raible Ave
- 1807 Raible Ave
- 1309 Brown St Unit 2
- 1212 Meridian St
- 319 E 12th St
- 1314 Central Ave Unit .5
- 420 E 14th St
- 1712 Main St Unit 2
