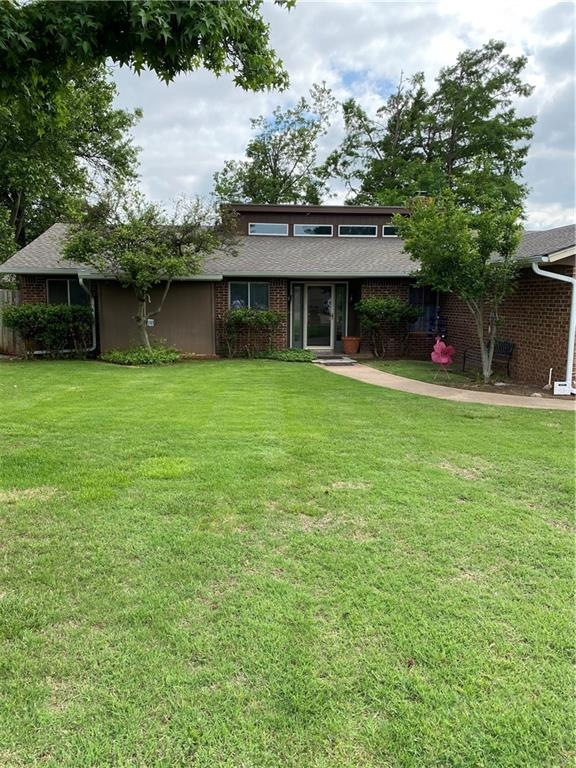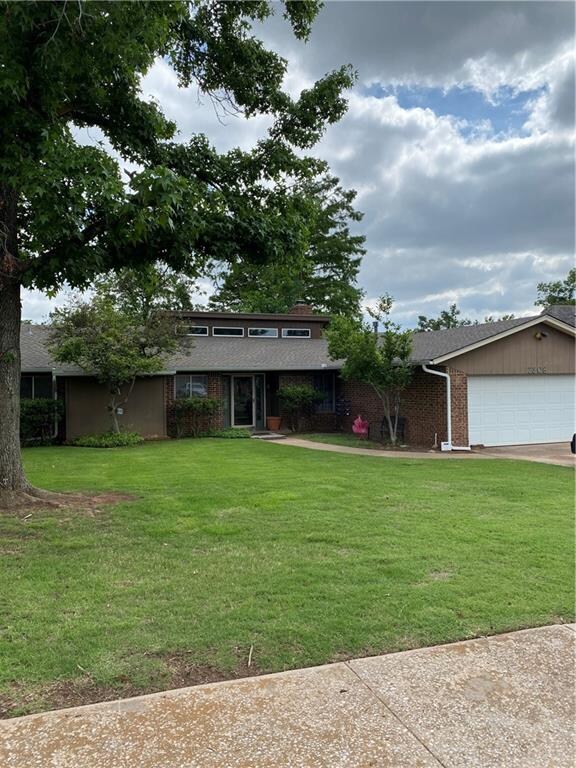
2308 Bent Trail Rd Edmond, OK 73012
The Trails NeighborhoodEstimated Value: $283,816 - $306,000
Highlights
- A-Frame Home
- Deck
- Interior Lot
- Washington Irving Elementary School Rated A
- 2 Car Attached Garage
- Woodwork
About This Home
As of June 2021This beautiful 4 bedroom, 3.1 bath is located in The Trails. Well maintained, New carpet, newer hot water tank, roof replaced 2019, new windows, new gutters, new paint, new toilets, added insulation. Wonderful layout, with a fantastic master bath. Great location and the home is available to view at any time.
Last Agent to Sell the Property
David Shapard
LENNAR Listed on: 05/18/2021
Co-Listed By
Joseph Mondragon
LENNAR
Home Details
Home Type
- Single Family
Est. Annual Taxes
- $2,565
Year Built
- Built in 1978
Lot Details
- 9,879 Sq Ft Lot
- North Facing Home
- Wood Fence
- Interior Lot
- Sprinkler System
HOA Fees
- $38 Monthly HOA Fees
Parking
- 2 Car Attached Garage
- Garage Door Opener
Home Design
- A-Frame Home
- Slab Foundation
- Brick Frame
- Composition Roof
Interior Spaces
- 2,187 Sq Ft Home
- 1-Story Property
- Woodwork
- Ceiling Fan
- Gas Log Fireplace
- Window Treatments
- Laundry Room
Kitchen
- Built-In Oven
- Electric Oven
- Built-In Range
- Warming Drawer
- Microwave
- Dishwasher
- Disposal
Flooring
- Carpet
- Laminate
- Tile
Bedrooms and Bathrooms
- 4 Bedrooms
Home Security
- Home Security System
- Storm Doors
- Fire and Smoke Detector
Outdoor Features
- Deck
- Open Patio
- Outdoor Storage
Schools
- Ida Freeman Elementary School
- Heartland Middle School
- Santa Fe High School
Utilities
- Central Heating and Cooling System
- Cable TV Available
Community Details
- Association fees include greenbelt, maintenance common areas, pool
Listing and Financial Details
- Legal Lot and Block 3 / 10
Ownership History
Purchase Details
Home Financials for this Owner
Home Financials are based on the most recent Mortgage that was taken out on this home.Purchase Details
Home Financials for this Owner
Home Financials are based on the most recent Mortgage that was taken out on this home.Purchase Details
Home Financials for this Owner
Home Financials are based on the most recent Mortgage that was taken out on this home.Purchase Details
Purchase Details
Similar Homes in Edmond, OK
Home Values in the Area
Average Home Value in this Area
Purchase History
| Date | Buyer | Sale Price | Title Company |
|---|---|---|---|
| Clark John | $235,000 | Firstitle & Abstract Svcs Ll | |
| Rader Rachel S | $165,000 | Old Republic Title | |
| Ballinger Brian M | $109,500 | American Guaranty Title Co | |
| Scudder Properties Llc | -- | American Guaranty Title Co | |
| Scudder Brad L | -- | American Guaranty Title Co | |
| Scudder Properties Llc | -- | -- |
Mortgage History
| Date | Status | Borrower | Loan Amount |
|---|---|---|---|
| Open | Clark John | $227,950 | |
| Previous Owner | Ballinger Brian M | $117,725 | |
| Previous Owner | Ballinger Brian M | $81,750 |
Property History
| Date | Event | Price | Change | Sq Ft Price |
|---|---|---|---|---|
| 06/17/2021 06/17/21 | Sold | $235,000 | +14.6% | $107 / Sq Ft |
| 05/20/2021 05/20/21 | Pending | -- | -- | -- |
| 05/18/2021 05/18/21 | For Sale | $205,000 | +24.2% | $94 / Sq Ft |
| 08/29/2016 08/29/16 | Sold | $165,000 | -2.4% | $75 / Sq Ft |
| 08/06/2016 08/06/16 | Pending | -- | -- | -- |
| 07/01/2016 07/01/16 | For Sale | $169,000 | -- | $77 / Sq Ft |
Tax History Compared to Growth
Tax History
| Year | Tax Paid | Tax Assessment Tax Assessment Total Assessment is a certain percentage of the fair market value that is determined by local assessors to be the total taxable value of land and additions on the property. | Land | Improvement |
|---|---|---|---|---|
| 2024 | $2,565 | $26,373 | $3,403 | $22,970 |
| 2023 | $2,565 | $25,605 | $3,425 | $22,180 |
| 2022 | $2,497 | $24,860 | $3,803 | $21,057 |
| 2021 | $1,924 | $19,472 | $3,669 | $15,803 |
| 2020 | $1,887 | $18,905 | $2,973 | $15,932 |
| 2019 | $1,838 | $18,354 | $3,004 | $15,350 |
| 2018 | $1,792 | $17,820 | $0 | $0 |
| 2017 | $1,813 | $18,094 | $3,097 | $14,997 |
| 2016 | $1,649 | $16,578 | $2,492 | $14,086 |
| 2015 | $1,596 | $16,096 | $2,580 | $13,516 |
| 2014 | $1,544 | $15,627 | $2,623 | $13,004 |
Agents Affiliated with this Home
-

Seller's Agent in 2021
David Shapard
LENNAR
(405) 824-9555
-
J
Seller Co-Listing Agent in 2021
Joseph Mondragon
LENNAR
-
Charlene Wilson

Buyer's Agent in 2021
Charlene Wilson
McGraw REALTORS (BO)
(405) 570-7396
1 in this area
3 Total Sales
-
Penny Walters

Seller's Agent in 2016
Penny Walters
Central Plains Real Estate
(405) 314-8748
32 Total Sales
-
G
Buyer's Agent in 2016
Gina Goodgion
Kevo Properties
Map
Source: MLSOK
MLS Number: 958096
APN: 141622170
- 108 Easy Street Ct
- 2220 Crosstrails
- 2401 Chisholm Trail Blvd
- 2113 Castle Rock
- 114 N Trail Ridge Rd
- 100 N Rockypoint Dr
- 2016 Castle Rock
- 2108 Shorewood Ln
- 2804 Lost Rock Trail
- 2617 Jeannes Trail
- 19908 Taggert Dr
- 19900 Taggert Dr
- 8 S Lockeport Dr
- 1808 Shady Ln
- 817 Adams Trail
- 18020 Mounts Farm Rd
- 117 S Lexington Way
- 1709 Rocky Mountain Way
- 2612 Pine Valley
- 600 NW 186th St
- 2308 Bent Trail Rd
- 2312 Bent Trail Rd
- 2304 Bent Trail Rd
- 212 N Easy St
- 208 N Easy St
- 2400 Bent Trail Rd
- 216 N Easy St
- 2305 Bent Trail Rd
- 2300 Bent Trail Rd
- 2301 Bent Trail Rd
- 220 N Easy St
- 204 N Easy St
- 2404 Bent Trail Rd
- 2321 Bent Trail Rd
- 224 N Easy St
- 2313 Bent Trail Cir
- 205 N Easy St
- 2408 Bent Trail Rd
- 200 N Easy St
- 209 N Easy St

