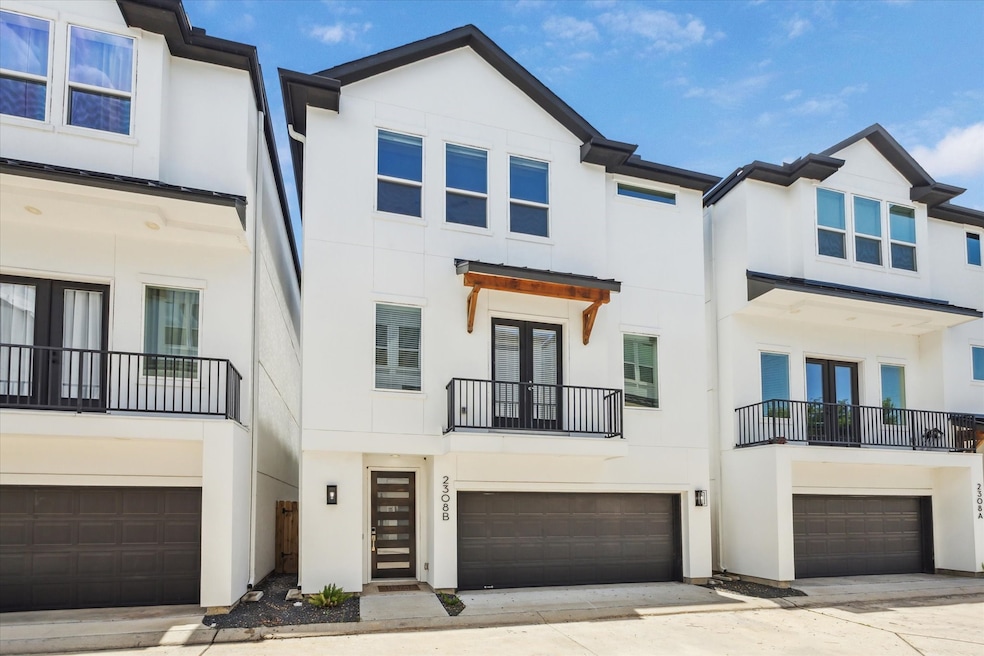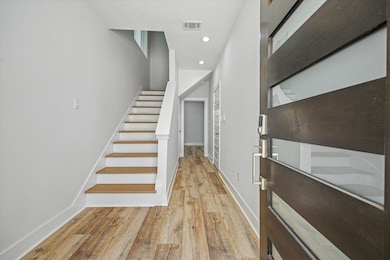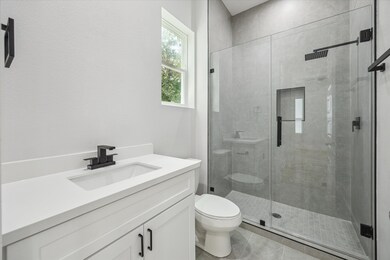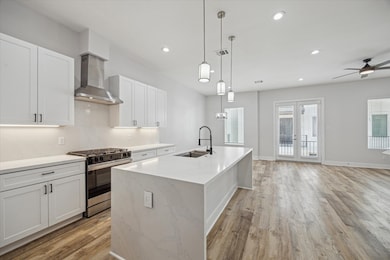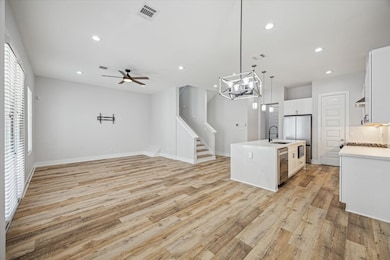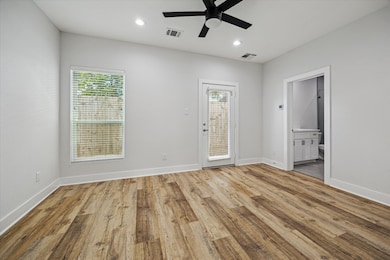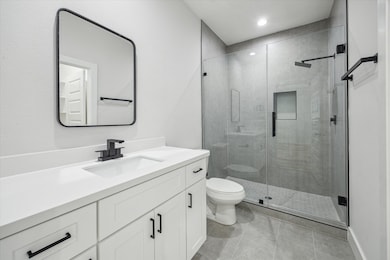2308 Campbell Rd Unit B Houston, TX 77080
Spring Branch Central NeighborhoodHighlights
- Traditional Architecture
- Double Vanity
- Instant Hot Water
- 2 Car Attached Garage
- Entrance Foyer
- Central Heating and Cooling System
About This Home
Experience upscale living in this beautifully designed 3-story townhome built in 2021, located in a prime Houston location. This spacious rental offers 4 bedrooms and 4 full bathrooms an is the perfect blend of high end convenience and modern comfort. Enjoy high ceilings, engineered hardwood floors, and luxury finishes throughout. The open-concept kitchen features quartz countertops, stainless steel appliances, a large island, and plenty of storage perfect for entertaining or daily living. Relax outdoors with a private balcony, covered patio, and a fully fenced backyard rare features in townhome living! Schedule your showing today!!!
Open House Schedule
-
Sunday, July 06, 20253:00 to 5:00 pm7/6/2025 3:00:00 PM +00:007/6/2025 5:00:00 PM +00:00Add to Calendar
Townhouse Details
Home Type
- Townhome
Est. Annual Taxes
- $5,562
Year Built
- Built in 2021
Parking
- 2 Car Attached Garage
Home Design
- Traditional Architecture
Interior Spaces
- 2,265 Sq Ft Home
- 3-Story Property
- Ceiling Fan
- Entrance Foyer
- Washer and Electric Dryer Hookup
Kitchen
- Gas Oven
- Free-Standing Range
- Microwave
- Dishwasher
- Self-Closing Drawers and Cabinet Doors
- Disposal
- Instant Hot Water
Bedrooms and Bathrooms
- 4 Bedrooms
- 4 Full Bathrooms
- Double Vanity
Schools
- Buffalo Creek Elementary School
- Spring Woods Middle School
- Northbrook High School
Additional Features
- Energy-Efficient HVAC
- 1,623 Sq Ft Lot
- Central Heating and Cooling System
Listing and Financial Details
- Property Available on 7/1/25
- Long Term Lease
Community Details
Overview
- Neuen Manor Pt Rep #12 Subdivision
Pet Policy
- Call for details about the types of pets allowed
- Pet Deposit Required
Map
Source: Houston Association of REALTORS®
MLS Number: 26330752
APN: 0751250110011
- 2320 Blalock Rd
- 2353 Hoskins Dr
- 9603 Emnora Ln
- 2132 Blalock Rd
- 2126 Blalock Rd
- 2122 Blalock Rd Unit B
- 2214 Hoskins Dr
- 2125 Hoskins Dr
- 2206 Hoskins Dr
- 2205 Rain Melody Ln
- 2203 Rain Melody Ln
- 2202 Rain Melody Ln
- 9414 Kerrwood Ln Unit B
- 2207 Bauer Dr Unit A
- 9607 Kerrwood Ln
- 9305 Emnora Ln
- 9614 Hammerly Blvd
- 9312 Presidio Park Dr
- 2009 Sedgie Dr
- 1965 Campbell Rd Unit 1965
