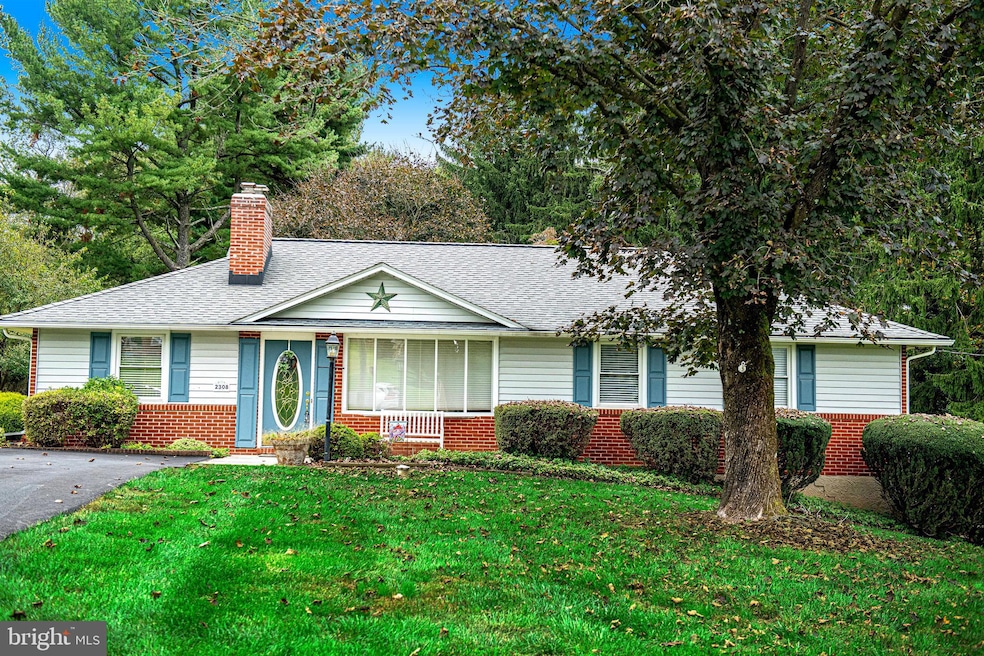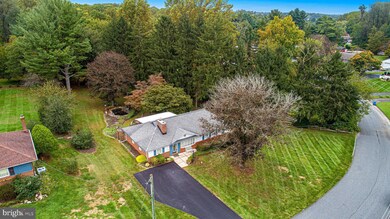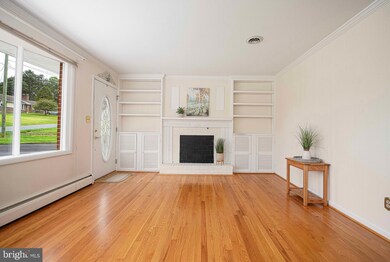
2308 Carlo Rd Fallston, MD 21047
Highlights
- View of Trees or Woods
- Deck
- Private Lot
- Youths Benefit Elementary School Rated A-
- Property is near a park
- Recreation Room
About This Home
As of March 2025Nestled on a beautiful & tranquil .53-acre lot in the heart of Fallston, this lovingly maintained rancher offers peaceful living along with a warm and inviting atmosphere for gatherings. A new roof (2022) will provide peace of mind for years to come. Upon entering, you'll be welcomed in the lovely living room with built-ins and gleaming hardwood floors that flow seamlessly into the inviting dining area with sliders that open to a screened-in porch, perfect for relaxing while enjoying the picturesque backyard complete with a gazebo and pond. An updated kitchen (2016) features 42" white cabinetry, a large island and opens to the dining area. Just off the kitchen, a cozy family room awaits, along with a full bathroom, sliders to your backyard patio and features a gas fireplace with brick hearth that can easily be converted back to wood-burning, if desired for those chilly evenings. Three bedrooms with hardwood floors beneath the carpeting and a full bathroom are conveniently located off of the main hall. The lower level offers a recreation room with walk-out access to the backyard, ideal for entertaining or creating additional living space. A large utility/laundry room provides plenty of storage. Offered "As-Is" and priced with your decorating vision in mind, this charming home presents an exceptional opportunity to make it your own while enjoying all the beauty and tranquility Fallston has to offer. Don’t miss out on this gem and call it HOME today!
Last Agent to Sell the Property
Berkshire Hathaway HomeServices PenFed Realty License #529745 Listed on: 10/10/2024

Home Details
Home Type
- Single Family
Est. Annual Taxes
- $3,315
Year Built
- Built in 1964
Lot Details
- 0.54 Acre Lot
- Open Space
- Landscaped
- Private Lot
- Secluded Lot
- Wooded Lot
- Backs to Trees or Woods
- Back and Front Yard
- Property is in very good condition
- Property is zoned RR
Property Views
- Woods
- Garden
Home Design
- Rambler Architecture
- Brick Exterior Construction
- Block Foundation
- Architectural Shingle Roof
- Vinyl Siding
Interior Spaces
- Property has 2 Levels
- Traditional Floor Plan
- Built-In Features
- Ceiling Fan
- Wood Burning Fireplace
- Brick Fireplace
- Gas Fireplace
- Sliding Doors
- Insulated Doors
- Family Room Off Kitchen
- Living Room
- Combination Kitchen and Dining Room
- Recreation Room
- Bonus Room
- Screened Porch
- Utility Room
- Attic Fan
Kitchen
- Eat-In Kitchen
- Electric Oven or Range
- Stove
- Dishwasher
- Kitchen Island
Flooring
- Wood
- Partially Carpeted
- Concrete
- Ceramic Tile
- Luxury Vinyl Plank Tile
Bedrooms and Bathrooms
- 3 Main Level Bedrooms
- En-Suite Primary Bedroom
- 2 Full Bathrooms
- Bathtub with Shower
- Walk-in Shower
Laundry
- Laundry on lower level
- Dryer
- Washer
Partially Finished Basement
- Walk-Out Basement
- Rear Basement Entry
- Space For Rooms
- Workshop
- Rough-In Basement Bathroom
Parking
- 4 Parking Spaces
- 4 Driveway Spaces
- Private Parking
- Parking Space Conveys
Accessible Home Design
- No Interior Steps
- Level Entry For Accessibility
Outdoor Features
- Deck
- Screened Patio
- Gazebo
- Shed
Location
- Property is near a park
Utilities
- Central Air
- Heating System Uses Oil
- Hot Water Baseboard Heater
- Well
- Oil Water Heater
- Septic Tank
Community Details
- No Home Owners Association
- White House Park Subdivision
Listing and Financial Details
- Tax Lot 6B
- Assessor Parcel Number 1303162974
Ownership History
Purchase Details
Home Financials for this Owner
Home Financials are based on the most recent Mortgage that was taken out on this home.Purchase Details
Home Financials for this Owner
Home Financials are based on the most recent Mortgage that was taken out on this home.Similar Homes in the area
Home Values in the Area
Average Home Value in this Area
Purchase History
| Date | Type | Sale Price | Title Company |
|---|---|---|---|
| Deed | $545,000 | First American Title | |
| Deed | $545,000 | First American Title | |
| Personal Reps Deed | $410,000 | Endeavor Title | |
| Personal Reps Deed | $410,000 | Endeavor Title |
Mortgage History
| Date | Status | Loan Amount | Loan Type |
|---|---|---|---|
| Open | $436,000 | VA | |
| Closed | $436,000 | VA | |
| Previous Owner | $450,000 | New Conventional |
Property History
| Date | Event | Price | Change | Sq Ft Price |
|---|---|---|---|---|
| 03/31/2025 03/31/25 | Sold | $545,000 | 0.0% | $281 / Sq Ft |
| 02/14/2025 02/14/25 | For Sale | $545,000 | +32.9% | $281 / Sq Ft |
| 10/31/2024 10/31/24 | Sold | $410,000 | 0.0% | $212 / Sq Ft |
| 10/13/2024 10/13/24 | Pending | -- | -- | -- |
| 10/10/2024 10/10/24 | For Sale | $409,900 | -- | $212 / Sq Ft |
Tax History Compared to Growth
Tax History
| Year | Tax Paid | Tax Assessment Tax Assessment Total Assessment is a certain percentage of the fair market value that is determined by local assessors to be the total taxable value of land and additions on the property. | Land | Improvement |
|---|---|---|---|---|
| 2024 | $2,525 | $304,133 | $0 | $0 |
| 2023 | $2,525 | $289,867 | $0 | $0 |
| 2022 | $3,004 | $275,600 | $111,100 | $164,500 |
| 2021 | $2,636 | $274,033 | $0 | $0 |
| 2020 | $2,636 | $272,467 | $0 | $0 |
| 2019 | $2,622 | $270,900 | $135,800 | $135,100 |
| 2018 | $2,569 | $267,733 | $0 | $0 |
| 2017 | $3,086 | $270,900 | $0 | $0 |
| 2016 | -- | $261,400 | $0 | $0 |
| 2015 | $2,850 | $256,467 | $0 | $0 |
| 2014 | $2,850 | $251,533 | $0 | $0 |
Agents Affiliated with this Home
-
Nathan Young
N
Seller's Agent in 2025
Nathan Young
Real Estate Professionals, Inc.
(443) 865-5041
2 in this area
114 Total Sales
-
Daniel McGhee

Buyer's Agent in 2025
Daniel McGhee
Homeowners Real Estate
(410) 652-6003
10 in this area
565 Total Sales
-
Peggy Smith

Seller's Agent in 2024
Peggy Smith
BHHS PenFed (actual)
(443) 910-0904
3 in this area
127 Total Sales
Map
Source: Bright MLS
MLS Number: MDHR2036344
APN: 03-162974
- 1315 Old Fallston Rd
- 2406 Chatau Ct
- 2407 Rochelle Dr
- 2307 Watervale Rd
- 2517 Port Ln
- 2509 Port Ln
- 1706 Abelia Rd
- 1433 Martin Meadows Dr
- 2626 Laurel Brook Rd
- 716 Old Fallston Rd
- 2208 Arden Dr
- Lot 5 Arden Dr
- 2204 Arden Dr
- 1605 Henry Way
- 1709 C Laurel Brook Rd
- 1709 B Laurel Brook Rd
- 1709 D Laurel Brook Rd
- 1211 Ambridge Rd
- 2701 Mede Ct
- 1209 Bear Hollow Ct






