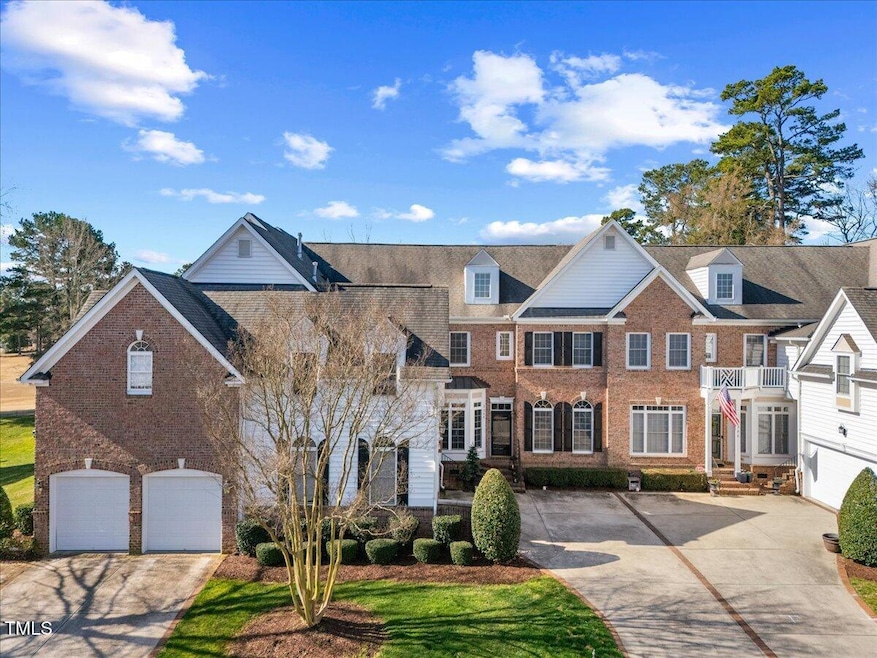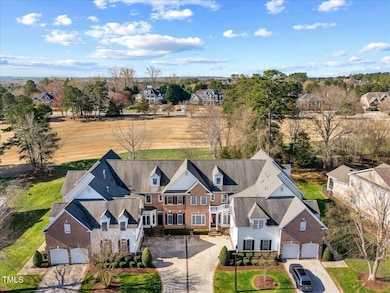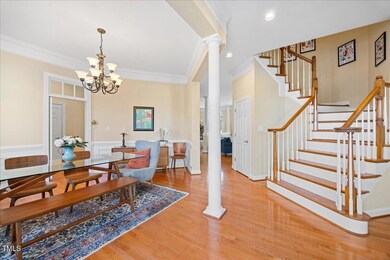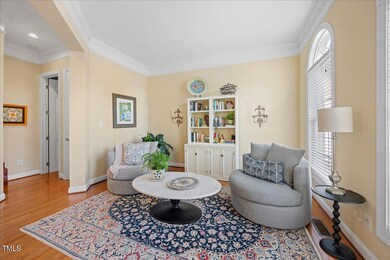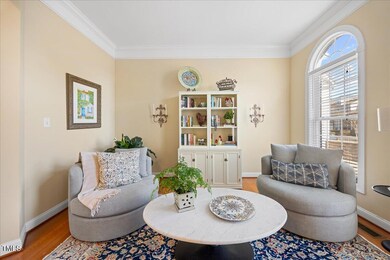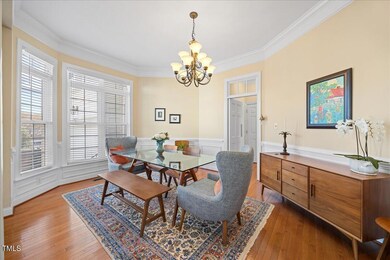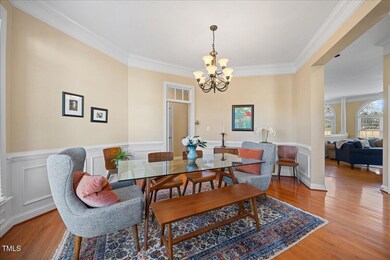
2308 Carriage Oaks Dr Raleigh, NC 27614
Falls Lake NeighborhoodHighlights
- On Golf Course
- Deck
- Wood Flooring
- Wakefield Middle Rated A-
- Traditional Architecture
- Bonus Room
About This Home
As of July 2025Golf Course Views and Luxury Living in Wakefield! This elegant residence offers breathtaking golf course views and a spacious, light-filled interior designed for both comfort and entertaining. Gourmet kitchen boasts granite countertops, dual ovens, a brand-new electric cooktop, and a built-in microwave, perfect for home chefs. The formal living and dining rooms provide refined spaces for gatherings, while the family room offers cozy charm. A downstairs office provides the ideal work-from-home setup. Primary suite offers spacious sitting room and en suite bath and dual walk in closets. Located just minutes from dining, shopping, and entertainment, this location offers both serenity and convenience.
Last Agent to Sell the Property
Pace Realty Group, Inc. License #198733 Listed on: 07/10/2025
Townhouse Details
Home Type
- Townhome
Est. Annual Taxes
- $5,632
Year Built
- Built in 2005
Lot Details
- 4,792 Sq Ft Lot
- On Golf Course
HOA Fees
- $235 Monthly HOA Fees
Parking
- 2 Car Attached Garage
Home Design
- Traditional Architecture
- Brick Veneer
- Block Foundation
- Shingle Roof
- Vinyl Siding
Interior Spaces
- 3,428 Sq Ft Home
- 2-Story Property
- Ceiling Fan
- Gas Log Fireplace
- Mud Room
- Entrance Foyer
- Family Room with Fireplace
- Living Room
- Breakfast Room
- Dining Room
- Home Office
- Bonus Room
- Golf Course Views
Kitchen
- Double Oven
- Electric Cooktop
- Down Draft Cooktop
- Microwave
- Dishwasher
- Granite Countertops
Flooring
- Wood
- Carpet
- Tile
Bedrooms and Bathrooms
- 3 Bedrooms
- Walk-In Closet
- Double Vanity
Laundry
- Laundry Room
- Laundry on main level
Outdoor Features
- Deck
Schools
- Wakefield Elementary And Middle School
- Wakefield High School
Utilities
- Forced Air Heating and Cooling System
- Heating System Uses Natural Gas
Community Details
- Association fees include ground maintenance
- Club Villas HOA, Phone Number (919) 848-4911
- Wakefield Subdivision
Listing and Financial Details
- Assessor Parcel Number 1820920280
Ownership History
Purchase Details
Purchase Details
Home Financials for this Owner
Home Financials are based on the most recent Mortgage that was taken out on this home.Purchase Details
Similar Homes in Raleigh, NC
Home Values in the Area
Average Home Value in this Area
Purchase History
| Date | Type | Sale Price | Title Company |
|---|---|---|---|
| Warranty Deed | $368,000 | None Available | |
| Special Warranty Deed | $400,000 | None Available | |
| Special Warranty Deed | $350,500 | -- |
Mortgage History
| Date | Status | Loan Amount | Loan Type |
|---|---|---|---|
| Previous Owner | $373,875 | New Conventional | |
| Previous Owner | $379,905 | Unknown |
Property History
| Date | Event | Price | Change | Sq Ft Price |
|---|---|---|---|---|
| 07/28/2025 07/28/25 | Sold | $545,000 | -0.9% | $159 / Sq Ft |
| 07/24/2025 07/24/25 | Pending | -- | -- | -- |
| 07/10/2025 07/10/25 | Price Changed | $550,000 | 0.0% | $160 / Sq Ft |
| 07/10/2025 07/10/25 | For Sale | $550,000 | -8.3% | $160 / Sq Ft |
| 06/24/2025 06/24/25 | Pending | -- | -- | -- |
| 04/01/2025 04/01/25 | For Sale | $599,900 | -- | $175 / Sq Ft |
Tax History Compared to Growth
Tax History
| Year | Tax Paid | Tax Assessment Tax Assessment Total Assessment is a certain percentage of the fair market value that is determined by local assessors to be the total taxable value of land and additions on the property. | Land | Improvement |
|---|---|---|---|---|
| 2024 | $5,632 | $646,175 | $100,000 | $546,175 |
| 2023 | $4,864 | $444,385 | $78,000 | $366,385 |
| 2022 | $4,519 | $444,385 | $78,000 | $366,385 |
| 2021 | $4,344 | $444,385 | $78,000 | $366,385 |
| 2020 | $4,265 | $444,385 | $78,000 | $366,385 |
| 2019 | $4,827 | $414,824 | $112,200 | $302,624 |
| 2018 | $4,552 | $414,824 | $112,200 | $302,624 |
| 2017 | $4,335 | $414,824 | $112,200 | $302,624 |
| 2016 | $4,246 | $414,824 | $112,200 | $302,624 |
| 2015 | -- | $443,877 | $78,000 | $365,877 |
| 2014 | $1,578 | $443,877 | $78,000 | $365,877 |
Agents Affiliated with this Home
-
Robyn Marshall

Seller's Agent in 2025
Robyn Marshall
Pace Realty Group, Inc.
(919) 740-4347
6 in this area
68 Total Sales
-
Delphine Camara

Buyer's Agent in 2025
Delphine Camara
Keller Williams Realty Cary
(919) 355-9588
1 in this area
71 Total Sales
Map
Source: Doorify MLS
MLS Number: 10086093
APN: 1820.04-92-0280-000
- 2306 Carriage Oaks Dr
- 2612 Village Manor Way
- 2611 Village Manor Way
- 12325 Cilcain Ct
- 12500 Richmond Run Dr
- 12452 Richmond Run Dr
- 12204 Kaysmount Ct
- 12301 Corvus Rd
- 12617 Richmond Run Dr
- 2933 Elmfield St
- 3004 Avensburg Ct
- 2921 Imperial Oaks Dr
- 12308 Bunchgrass Ln
- 1820 Oatlands Ct
- 6321 Mountain Grove Ln
- 2940 Imperial Oaks Dr
- 12208 Pawleys Mill Cir
- 12028 Pawleys Mill Cir
- 12109 Jasmine Cove Way
- 12227 Orchardgrass Ln
