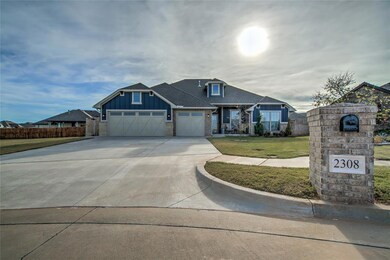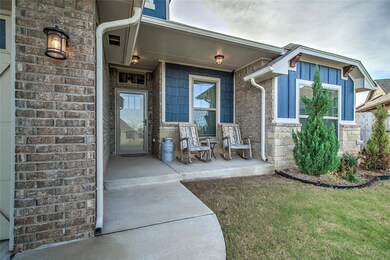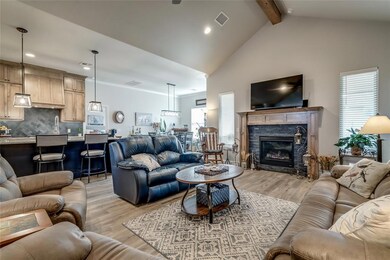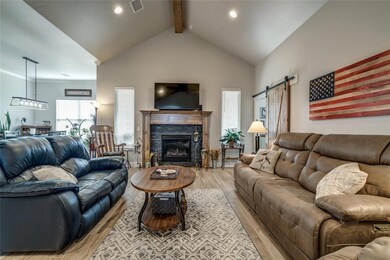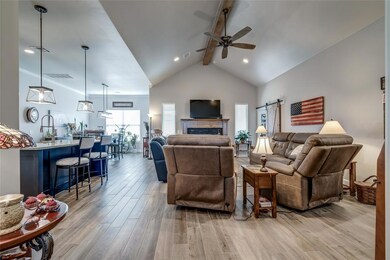
2308 E Pinric Terrace Mustang, OK 73064
Canadian Estates NeighborhoodHighlights
- Corner Lot
- Covered patio or porch
- 3 Car Attached Garage
- Prairie View Elementary School Rated A-
- Cul-De-Sac
- Home Security System
About This Home
As of February 2025What's Not to Love? This home is better than new with all the upgrades to it! You'll enjoy the lot being a large corner lot on the cul-de-sac! The curb appeal is just the beginning! From the moment you step in, you'll love the tall ceilings, the vault with wood beam! A gas fireplace for the warmth is the focal point of the living room, and it is open concept! You'll love the wood look tile in the Living, Kitchen, Dining and Study or 4th Bedroom. The Kitchen features tall cabinets/with lighting, Gas cook top and Vent hood, pantry, island, Soft Close Doors and Drawers, Apron Farmhouse sink, Granite Counter tops, and tile backsplash. The Master Suite is a large bedroom adjacent from the others, the master bath has a walk in tile shower, floating tub, dual vanities, and a Walk In Closet. The hall across the home leads to 2 bedrooms (both with good size closets), the Laundry Room (oversized with lots of storage area), and the Hall bathroom. The 4th Bedroom has a barn door, a large closet and could be the study! The Back Patio has an added remote control screen to enclose it for a nice area to enjoy your coffee or wine, or have a beautiful outdoor living area! The backyard is spacious, plenty of room for all the activities you enjoy! This is a Gorgeous Home, schedule to see it today!
Home Details
Home Type
- Single Family
Est. Annual Taxes
- $3,605
Year Built
- Built in 2022
Lot Details
- 9,496 Sq Ft Lot
- Cul-De-Sac
- North Facing Home
- Wood Fence
- Corner Lot
- Sprinkler System
HOA Fees
- $25 Monthly HOA Fees
Parking
- 3 Car Attached Garage
- Garage Door Opener
- Driveway
Home Design
- Bungalow
- Brick Exterior Construction
- Slab Foundation
- Brick Frame
- Composition Roof
Interior Spaces
- 1,860 Sq Ft Home
- 1-Story Property
- Ceiling Fan
- Gas Log Fireplace
- Window Treatments
- Utility Room with Study Area
- Laundry Room
Kitchen
- Electric Oven
- Self-Cleaning Oven
- Built-In Range
- Microwave
- Dishwasher
- Wood Stained Kitchen Cabinets
- Disposal
Flooring
- Carpet
- Tile
Bedrooms and Bathrooms
- 4 Bedrooms
- Possible Extra Bedroom
- 2 Full Bathrooms
Home Security
- Home Security System
- Storm Doors
- Fire and Smoke Detector
Outdoor Features
- Covered patio or porch
- Rain Gutters
Schools
- Prairie View Elementary School
- Mustang Middle School
- Mustang High School
Utilities
- Central Heating and Cooling System
- Programmable Thermostat
- Water Heater
- High Speed Internet
- Cable TV Available
Community Details
- Association fees include maintenance common areas
- Mandatory home owners association
Listing and Financial Details
- Legal Lot and Block 7 / 2
Ownership History
Purchase Details
Home Financials for this Owner
Home Financials are based on the most recent Mortgage that was taken out on this home.Purchase Details
Purchase Details
Purchase Details
Home Financials for this Owner
Home Financials are based on the most recent Mortgage that was taken out on this home.Purchase Details
Purchase Details
Map
Similar Homes in Mustang, OK
Home Values in the Area
Average Home Value in this Area
Purchase History
| Date | Type | Sale Price | Title Company |
|---|---|---|---|
| Warranty Deed | $335,000 | Legacy Title Of Oklahoma | |
| Quit Claim Deed | -- | None Listed On Document | |
| Quit Claim Deed | -- | None Listed On Document | |
| Warranty Deed | $344,000 | First American Title | |
| Warranty Deed | $176,000 | American Eagle Title Group | |
| Warranty Deed | -- | Stewart Title Of Oklahoma In |
Mortgage History
| Date | Status | Loan Amount | Loan Type |
|---|---|---|---|
| Previous Owner | $213,712 | New Conventional | |
| Previous Owner | $238,662 | Construction |
Property History
| Date | Event | Price | Change | Sq Ft Price |
|---|---|---|---|---|
| 02/11/2025 02/11/25 | Sold | $335,000 | -2.2% | $180 / Sq Ft |
| 01/16/2025 01/16/25 | Pending | -- | -- | -- |
| 01/07/2025 01/07/25 | Price Changed | $342,500 | -0.7% | $184 / Sq Ft |
| 12/02/2024 12/02/24 | For Sale | $345,000 | +0.4% | $185 / Sq Ft |
| 11/23/2022 11/23/22 | Sold | $343,712 | 0.0% | $184 / Sq Ft |
| 08/13/2022 08/13/22 | Pending | -- | -- | -- |
| 07/17/2022 07/17/22 | For Sale | $343,712 | -- | $184 / Sq Ft |
Tax History
| Year | Tax Paid | Tax Assessment Tax Assessment Total Assessment is a certain percentage of the fair market value that is determined by local assessors to be the total taxable value of land and additions on the property. | Land | Improvement |
|---|---|---|---|---|
| 2024 | $3,605 | $36,883 | $6,480 | $30,403 |
| 2023 | $3,605 | $37,131 | $6,480 | $30,651 |
| 2022 | $60 | $598 | $598 | $0 |
| 2021 | $61 | $598 | $598 | $0 |
| 2020 | $61 | $598 | $598 | $0 |
| 2019 | $61 | $598 | $598 | $0 |
| 2018 | $62 | $598 | $598 | $0 |
| 2017 | $62 | $598 | $598 | $0 |
| 2016 | $62 | $598 | $598 | $0 |
Source: MLSOK
MLS Number: 1145821
APN: 090130118
- 2261 N Payton Ct
- 5801 Gadwall Rd
- 2424 E Karen Terrace
- 8901 SW 55th St Unit A/B
- 8809 SW 55th St
- 5600 Campbell Creek Dr Unit A/B
- 8801 SW 55th St Unit A&B
- 6425 Bent Wood Dr
- 6501 Bentwood Dr
- 630 N Edgewood Terrace
- 611 N Canadian Terrace
- 1721 E Ridgeview Terrace
- 9233 SW 48th Terrace
- 9217 SW 48th Terrace
- 4812 Millstone Dr
- 9228 SW 47th St
- 9104 SW 47th St
- 1523 E Twin Brook Terrace
- 9231 SW 47th St
- 9120 SW 46th St

