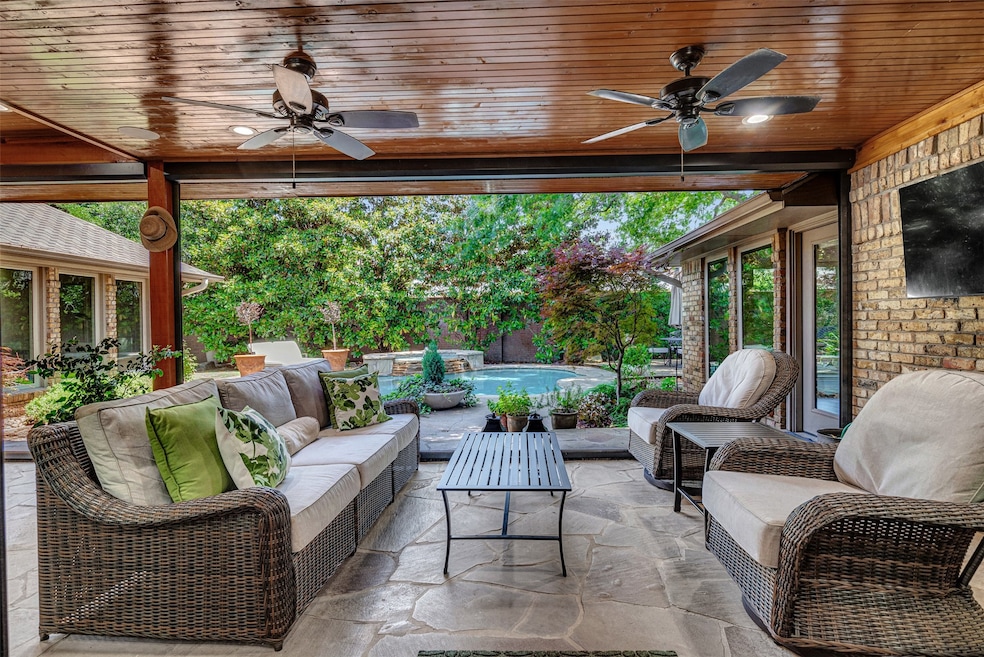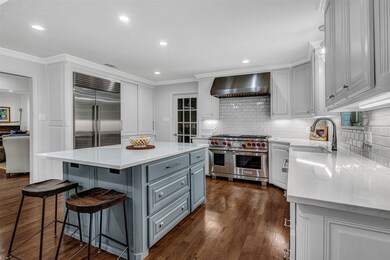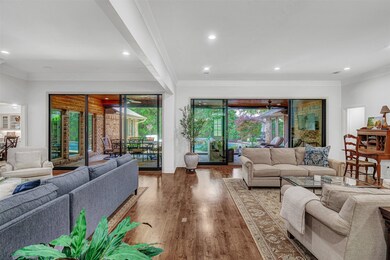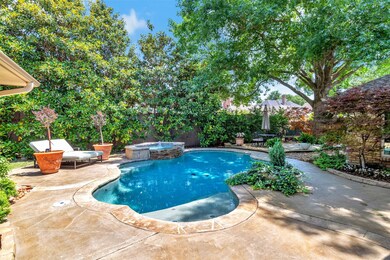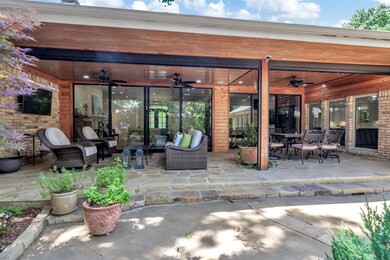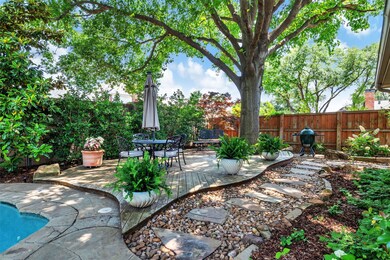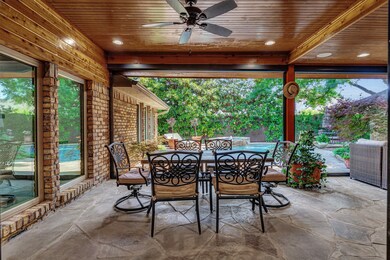
2308 Misty Haven Ln Plano, TX 75093
Willow Bend NeighborhoodEstimated payment $8,616/month
Highlights
- Heated Pool and Spa
- Built-In Refrigerator
- Traditional Architecture
- Centennial Elementary School Rated A
- Vaulted Ceiling
- Wood Flooring
About This Home
Welcome to the home that will leave you breathless! As you step into the grand foyer, be enchanted by the lush views framed by the expansive living room windows, highlighting the secluded covered patio with its wood-paneled ceiling, private backyard, and shimmering pool. Step across the hardwood floors past the stone gas fireplace to the inviting patio, complete with seating and dining areas and a fully automated retractable screen that rises or lowers at the touch of a button—say goodbye to bugs and hello to serene outdoor enjoyment. The versatile main room offers dual living spaces or a formal dining area. This leads you to the chef's dream kitchen, featuring quartz countertops, a central island, a professional Wolf 6-burner gas range with griddle and double ovens, plus a built-in Subzero refrigerator. Adjacent is the sun room, boasting a vaulted, beamed ceiling, full bath, custom bookshelves, wet bar, pool access, and a fourth bedroom currently serving as an office. The primary suite is a sanctuary of luxury, with two walls of windows providing breathtaking views of the backyard and pool, complemented by a spa-inspired bath with a freestanding tub, double shower, and custom closet. Revel in your private backyard oasis, offering a tranquil retreat under the trees and a sparkling pool and spa bathed in sunlight, perfect for working on your tan. Enjoy seamless access to Preston, DNT, 121, Stonebriar Mall, Legacy West, and more
Listing Agent
Sharon Ketko Realty Brokerage Phone: 972-841-3110 License #0488726 Listed on: 05/21/2025
Home Details
Home Type
- Single Family
Est. Annual Taxes
- $14,831
Year Built
- Built in 1981
Lot Details
- 0.31 Acre Lot
- Gated Home
- Wood Fence
- Landscaped
- Interior Lot
- Irregular Lot
- Sprinkler System
- Many Trees
- Private Yard
- Back Yard
HOA Fees
- $208 Monthly HOA Fees
Parking
- 3 Car Attached Garage
- Workshop in Garage
- Inside Entrance
- Parking Accessed On Kitchen Level
- Lighted Parking
- Rear-Facing Garage
- Epoxy
- Garage Door Opener
- Driveway
Home Design
- Traditional Architecture
- Brick Exterior Construction
- Slab Foundation
- Composition Roof
Interior Spaces
- 3,201 Sq Ft Home
- 1-Story Property
- Built-In Features
- Vaulted Ceiling
- Ceiling Fan
- Skylights
- Chandelier
- Wood Burning Fireplace
- Stone Fireplace
- Gas Fireplace
- Window Treatments
- Living Room with Fireplace
- Washer and Electric Dryer Hookup
Kitchen
- Eat-In Kitchen
- Double Oven
- Gas Oven or Range
- Indoor Grill
- Gas Range
- Built-In Refrigerator
- Dishwasher
- Kitchen Island
- Granite Countertops
- Disposal
Flooring
- Wood
- Carpet
- Ceramic Tile
Bedrooms and Bathrooms
- 4 Bedrooms
- Walk-In Closet
- 3 Full Bathrooms
- Double Vanity
Home Security
- Home Security System
- Carbon Monoxide Detectors
- Fire and Smoke Detector
Pool
- Heated Pool and Spa
- Heated In Ground Pool
- Gunite Pool
- Waterfall Pool Feature
- Pool Water Feature
- Pool Sweep
Outdoor Features
- Covered patio or porch
- Exterior Lighting
- Rain Gutters
Schools
- Centennial Elementary School
- Shepton High School
Utilities
- Forced Air Zoned Heating and Cooling System
- Heating System Uses Natural Gas
- Vented Exhaust Fan
- Underground Utilities
- Tankless Water Heater
- Gas Water Heater
- High Speed Internet
- Cable TV Available
Community Details
- Association fees include ground maintenance
- Willow Benk Lakes Home Owners Assoc, Inc Association
- Willow Bend Lakes Ph Five R Subdivision
Listing and Financial Details
- Legal Lot and Block 5R / E
- Assessor Parcel Number R032400500501
Map
Home Values in the Area
Average Home Value in this Area
Tax History
| Year | Tax Paid | Tax Assessment Tax Assessment Total Assessment is a certain percentage of the fair market value that is determined by local assessors to be the total taxable value of land and additions on the property. | Land | Improvement |
|---|---|---|---|---|
| 2024 | $12,806 | $877,250 | $248,188 | $668,312 |
| 2023 | $12,806 | $797,500 | $248,188 | $675,835 |
| 2022 | $13,867 | $725,648 | $203,063 | $588,311 |
| 2021 | $13,303 | $667,741 | $180,500 | $487,241 |
| 2020 | $12,157 | $595,429 | $180,500 | $414,929 |
| 2019 | $12,888 | $596,315 | $180,500 | $415,815 |
| 2018 | $13,042 | $598,339 | $180,500 | $417,839 |
| 2017 | $12,430 | $573,335 | $180,500 | $392,835 |
| 2016 | $11,443 | $541,573 | $153,425 | $388,148 |
| 2015 | $9,355 | $471,301 | $153,425 | $317,876 |
Property History
| Date | Event | Price | Change | Sq Ft Price |
|---|---|---|---|---|
| 05/28/2025 05/28/25 | Pending | -- | -- | -- |
| 05/21/2025 05/21/25 | For Sale | $1,295,000 | -- | $405 / Sq Ft |
Purchase History
| Date | Type | Sale Price | Title Company |
|---|---|---|---|
| Warranty Deed | -- | -- | |
| Interfamily Deed Transfer | -- | -- |
Mortgage History
| Date | Status | Loan Amount | Loan Type |
|---|---|---|---|
| Open | $258,800 | New Conventional | |
| Closed | $323,691 | Unknown | |
| Closed | $329,350 | Purchase Money Mortgage |
Similar Homes in Plano, TX
Source: North Texas Real Estate Information Systems (NTREIS)
MLS Number: 20934733
APN: R-0324-005-0050-1
- 2309 Marblewood Dr
- 2401 Marblewood Dr
- 2204 Bridge View Ln
- 2021 Wing Point Ln
- 2100 Winding Hollow Ln
- 2020 Crown Knoll Ln
- 2613 Seascape Ct
- 5224 Windjammer Rd
- 5325 Seascape Ln
- 2524 Preston Rd Unit 806
- 2524 Preston Rd Unit 204
- 5025 Castle Creek Ct
- 5212 Scottish Way
- 5509 Weatherby Ln
- 1604 Burning Tree Ln
- 4716 Eva Place
- 4705 Blackshear Trail
- 3008 Aurora Dr
- 5001 Hudson Dr
- 2605 Pickwick Ln
