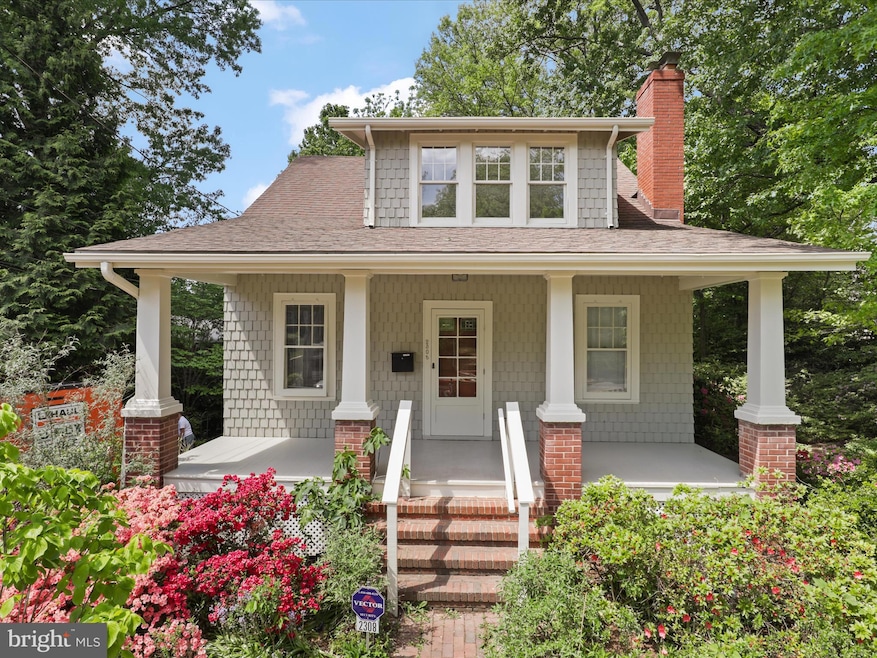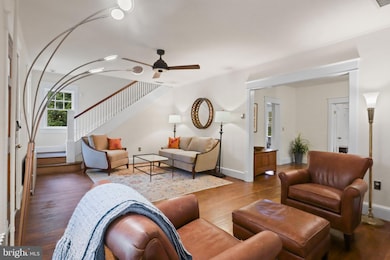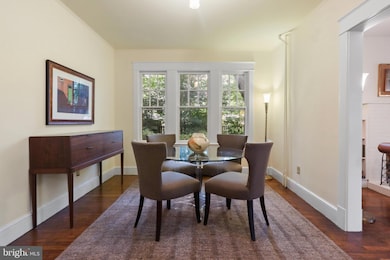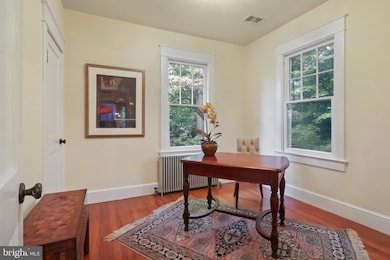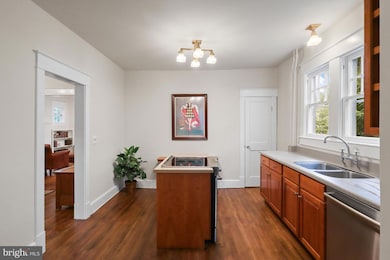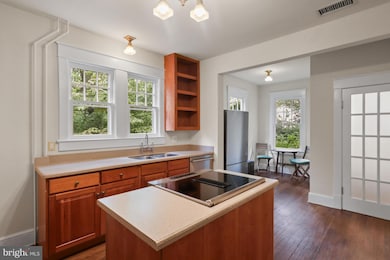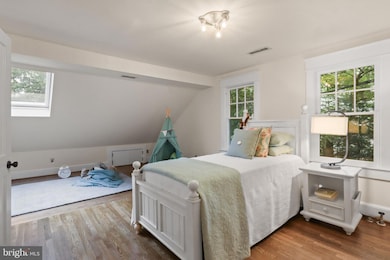2308 N Lexington St Arlington, VA 22205
Leeway Overlee NeighborhoodEstimated payment $6,386/month
Highlights
- Craftsman Architecture
- Wood Flooring
- Attic
- Tuckahoe Elementary School Rated A
- Main Floor Bedroom
- No HOA
About This Home
PRCE IMPROVEMENT!
Welcome to 2308 N. Lexington ST, a classic bungalow in the sought-after Parkhurst subdivision of North Arlington. Nestled on a deep .25-acre this sweet cottage offers a rare opportunity to expand and build, blending classic charm with modern updates. Step inside to discover a warm and welcoming living room with wood-burning fireplace, a separate dining room just off the updated kitchen, and a cozy additional room that could be used as an office or a main level bedroom. On the upper level, two additional bedrooms with walk-in closets (one cedar-lined) and a second remodeled bathroom offer generous space and wonderful light. The full unfinished basement with convenient side-door access to the garden provides space for laundry, workshop, and storage. What to say about the location? Worthy of its "Very Convenient" rating, 2308 N. Lexington is just around the corner from both Westover and the Lee Harrison Shopping Centers, Starbucks, Westover Library, and a variety of restaurants; is near Parkhurst, Chestnut Hills, Greenbrier, and Bon Air Parks; is served by the Tuckahoe/Swanson/Yorktown school tier; and is just minutes from Virginia Hospital Center, the East Falls Church Metro, and I-66. Residents in Parkhurst can bike or walk to many of these locations including neighborhood schools. Recent improvements include refinished hardwood floors and paint (2025), a new furnace (2022), new hot water heater (2022), updated bathrooms (2022), new kitchen appliances (2022).
Listing Agent
(703) 498-9930 corinne.savage@c21nm.com CENTURY 21 New Millennium License #0225196262 Listed on: 10/01/2025

Home Details
Home Type
- Single Family
Est. Annual Taxes
- $10,282
Year Built
- Built in 1925
Lot Details
- 0.25 Acre Lot
- Property is Fully Fenced
- Property is zoned R-6
Home Design
- Craftsman Architecture
- Poured Concrete
- Shake Siding
- Concrete Perimeter Foundation
Interior Spaces
- 1,404 Sq Ft Home
- Property has 1.5 Levels
- Skylights
- Wood Burning Fireplace
- Fireplace Mantel
- Formal Dining Room
- Wood Flooring
- Attic
Kitchen
- Eat-In Kitchen
- Dishwasher
- Kitchen Island
- Disposal
Bedrooms and Bathrooms
- Cedar Closet
- Walk-In Closet
- Soaking Tub
Unfinished Basement
- Walk-Out Basement
- Connecting Stairway
- Interior and Exterior Basement Entry
- Laundry in Basement
Parking
- Driveway
- On-Street Parking
Eco-Friendly Details
- Energy-Efficient Appliances
Schools
- Tuckahoe Elementary School
- Swanson Middle School
- Yorktown High School
Utilities
- Central Air
- Hot Water Heating System
- Natural Gas Water Heater
Community Details
- No Home Owners Association
- Parkhurst Subdivision
Listing and Financial Details
- Tax Lot 14
- Assessor Parcel Number 10-004-007
Map
Home Values in the Area
Average Home Value in this Area
Tax History
| Year | Tax Paid | Tax Assessment Tax Assessment Total Assessment is a certain percentage of the fair market value that is determined by local assessors to be the total taxable value of land and additions on the property. | Land | Improvement |
|---|---|---|---|---|
| 2025 | $10,464 | $1,013,000 | $873,100 | $139,900 |
| 2024 | $10,282 | $995,400 | $863,100 | $132,300 |
| 2023 | $10,036 | $974,400 | $843,100 | $131,300 |
| 2022 | $9,292 | $902,100 | $778,100 | $124,000 |
| 2021 | $8,542 | $829,300 | $710,900 | $118,400 |
| 2020 | $7,750 | $755,400 | $643,800 | $111,600 |
| 2019 | $7,463 | $727,400 | $618,000 | $109,400 |
| 2018 | $7,364 | $732,000 | $592,300 | $139,700 |
| 2017 | $6,937 | $689,600 | $551,100 | $138,500 |
| 2016 | $6,700 | $676,100 | $540,800 | $135,300 |
| 2015 | $6,668 | $669,500 | $530,500 | $139,000 |
| 2014 | $6,387 | $641,300 | $504,700 | $136,600 |
Property History
| Date | Event | Price | List to Sale | Price per Sq Ft |
|---|---|---|---|---|
| 10/23/2025 10/23/25 | Price Changed | $1,050,000 | -4.5% | $748 / Sq Ft |
| 10/01/2025 10/01/25 | For Sale | $1,100,000 | -- | $783 / Sq Ft |
Source: Bright MLS
MLS Number: VAAR2062086
APN: 10-004-007
- 2249 N Madison St
- 2322 N Nottingham St
- 2414 N Nottingham St
- 2515 N Lexington St
- 5566 Langston Blvd Unit C-62
- 2004 N Lexington St
- 2316 John Marshall Dr
- 2339 N Powhatan St
- 6105 26th St N
- 6223 Langston Blvd
- 5411 22nd St N
- 2641 N Ohio St
- 6243 22nd Rd N
- 2609 N Potomac St
- 2116 N Harrison St
- 2119 N Harrison St
- 5412 21st St N
- 5739 16th St N
- 2150 Patrick Henry Dr
- 2933 N Nottingham St
- 2210 N Lexington St
- 2104 N Jefferson St
- 5448 22nd St N
- 2708 N Kensington St
- 6214 Langston Blvd Unit Joe Colley
- 2505 N Powhatan St
- 6104 28th St N
- 1530 N Lancaster St Unit 1530 N Lancaster St
- 1530 N Lancaster St Unit 3
- 5055 26th Rd N
- 2001 N George Mason Dr
- 5114 19th Rd N Unit B
- 4914 22nd St N
- 1210 N Kenilworth St Unit 9
- 1217 APT # 2 N Kensington St
- 6517 29th St N
- 2022 N Culpeper St
- 4930 19th St N
- 1804 N Tuckahoe St Unit ID1037708P
- 4801 26th St N
