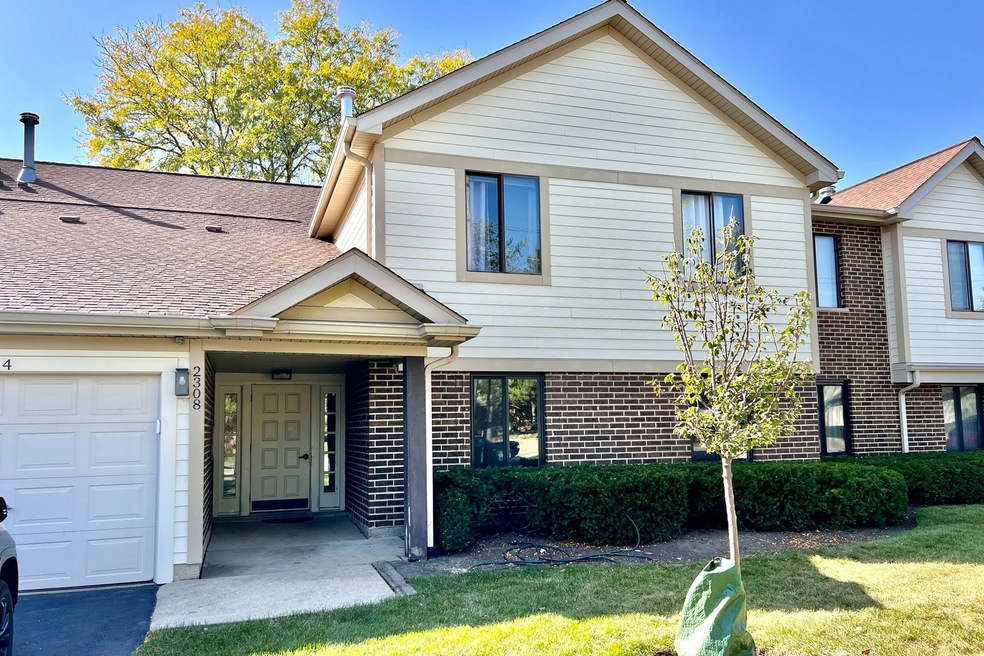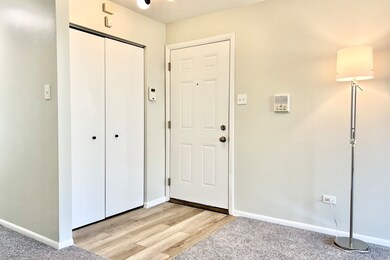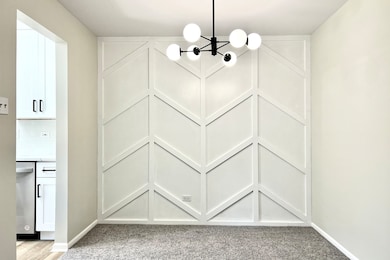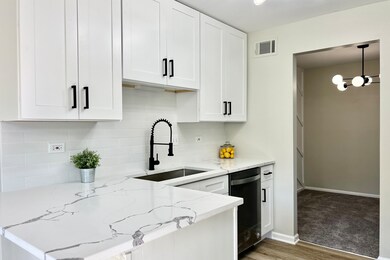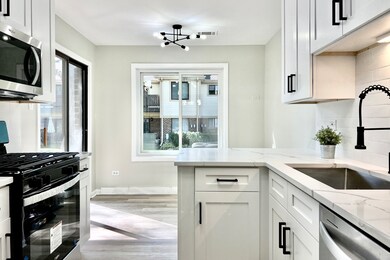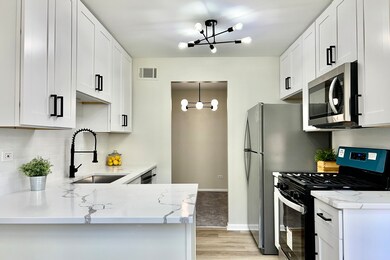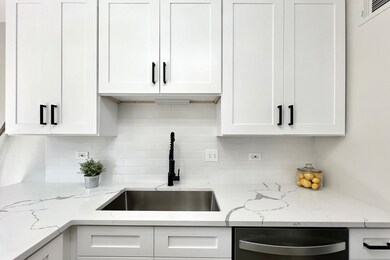
2308 N Old Hicks Rd Unit 3 Palatine, IL 60074
Capri Village NeighborhoodHighlights
- L-Shaped Dining Room
- Stainless Steel Appliances
- Walk-In Closet
- Palatine High School Rated A
- 1 Car Attached Garage
- Breakfast Bar
About This Home
As of March 2025Ready Set Go! Completely updated 2 BR / 2 Bath First-Floor Coach Home in Kingsbrooke featuring All New Kitchen with 42" White Shaker Cabinets, Calacatta Quartz Countertops, White Subway Tile Backsplash, All Stainless Steel Appliances along with Breakfast Bar, Eat-In Area and Sliding Door to Patio. Good Sized Living Room that shares access to Patio overlooking courtyard. Dining Room includes Board & Batten Accent Wall & Mid-Century Modern Light Fixture. All New Carpeting Throughout with White Doors & Baseboards. Hall Bath offers Brand New Stand-Up Shower with Hexagon Tile Ceramic Floors, Black Hardware, White Shaker Vanity, Quartz CounterTops and Black Light Fixture / Mirror. Primary Suite Includes White Vanity with Quartz Counter Tops, Walk-in Closet, Linen Closet & Bath with Ceramic Tile Floors & Subway Tile Backsplash. In-Unit Laundry Room with New Washer & Dryer along with New Furnace, Air Conditioner, and Hot Water Tank. Priced Accordingly for all the Upgrades that other units do not carry.
Last Agent to Sell the Property
@properties Christie's International Real Estate License #475128119 Listed on: 01/09/2025

Property Details
Home Type
- Condominium
Est. Annual Taxes
- $3,775
HOA Fees
- $343 Monthly HOA Fees
Parking
- 1 Car Attached Garage
- Garage Door Opener
- Driveway
- Parking Included in Price
Home Design
- Aluminum Siding
Interior Spaces
- 1,100 Sq Ft Home
- 1-Story Property
- Family Room
- Living Room
- L-Shaped Dining Room
Kitchen
- Breakfast Bar
- Range
- Microwave
- Dishwasher
- Stainless Steel Appliances
Flooring
- Carpet
- Vinyl
Bedrooms and Bathrooms
- 2 Bedrooms
- 2 Potential Bedrooms
- Walk-In Closet
- 2 Full Bathrooms
Laundry
- Laundry Room
- Laundry on main level
- Dryer
- Washer
Utilities
- No Cooling
- No Heating
Listing and Financial Details
- Homeowner Tax Exemptions
Community Details
Overview
- Association fees include insurance, exterior maintenance, lawn care, snow removal
- 4 Units
- Daria Association, Phone Number (847) 874-7300
- Property managed by Kingsbrook
Pet Policy
- Pets up to 30 lbs
- Dogs and Cats Allowed
Similar Homes in the area
Home Values in the Area
Average Home Value in this Area
Property History
| Date | Event | Price | Change | Sq Ft Price |
|---|---|---|---|---|
| 07/24/2025 07/24/25 | Price Changed | $269,000 | -2.2% | $245 / Sq Ft |
| 07/09/2025 07/09/25 | Price Changed | $275,000 | 0.0% | $250 / Sq Ft |
| 07/09/2025 07/09/25 | For Sale | $275,000 | +3.8% | $250 / Sq Ft |
| 03/07/2025 03/07/25 | Sold | $265,000 | 0.0% | $241 / Sq Ft |
| 01/10/2025 01/10/25 | Pending | -- | -- | -- |
| 01/09/2025 01/09/25 | For Sale | $265,000 | -- | $241 / Sq Ft |
Tax History Compared to Growth
Agents Affiliated with this Home
-
Kim Branch

Seller's Agent in 2025
Kim Branch
Sterling R/E Services, Inc.
(847) 212-0821
1 in this area
24 Total Sales
-
Connie Dornan

Seller's Agent in 2025
Connie Dornan
@ Properties
(847) 208-1397
3 in this area
668 Total Sales
Map
Source: Midwest Real Estate Data (MRED)
MLS Number: 12267643
- 905 E Kings Row Unit 1
- 856 E Coach Rd Unit 1
- 840 E Coach Rd Unit 8
- 804 E Kings Row Unit 3
- 2135 N Haig Ct
- 2136 N Westmoreland Dr
- 4259 Jennifer Ln Unit 2D
- 4220 Bonhill Dr Unit 3E
- 4214 Bonhill Dr Unit 1A
- 1991 N Williamsburg Dr Unit 203
- 1191 E Barberry Ln Unit E
- 1974 N Jamestown Dr Unit 331
- 813 E Gardenia Ln
- 676 E Whispering Oaks Ct Unit 24
- 2215 Nichols Rd Unit B
- 2353 Bayberry Ln
- 2527 Checker Rd
- 2221 W Nichols Rd Unit A
- 1942 Trail Ridge St
- 1319 Cascade Ln Unit 1319
