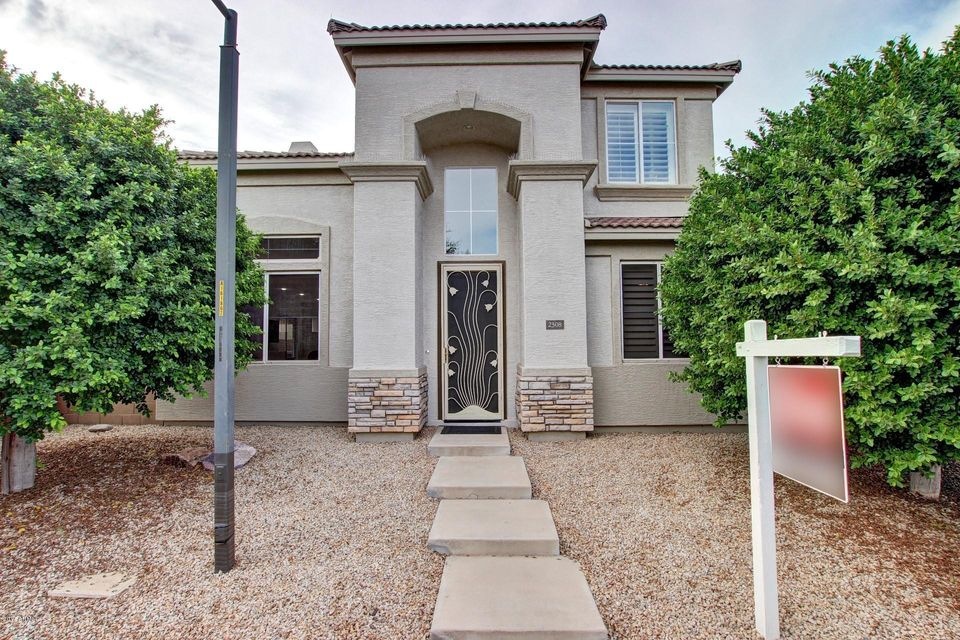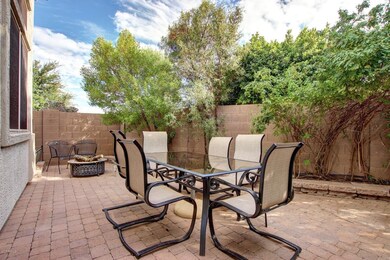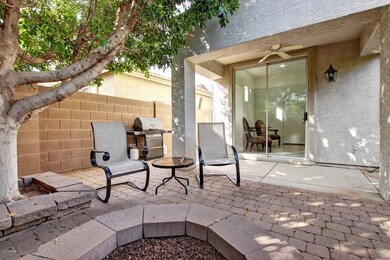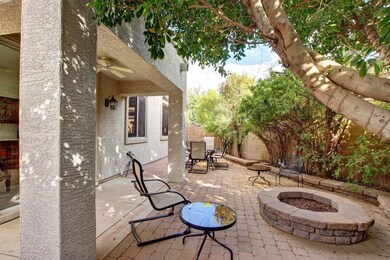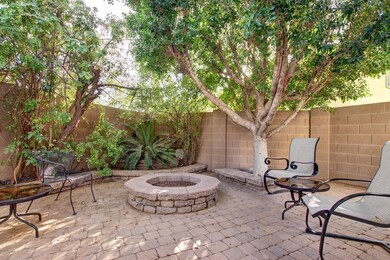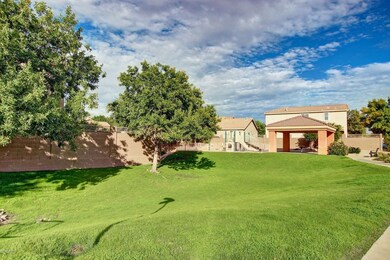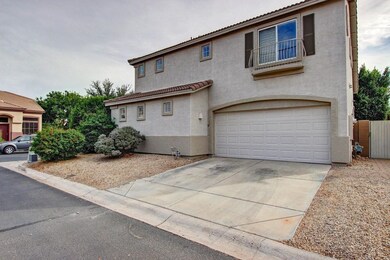
Highlights
- Golf Course Community
- Gated Community
- Vaulted Ceiling
- Augusta Ranch Elementary School Rated A-
- Community Lake
- Private Yard
About This Home
As of December 2017Exclusive gated community tucked within Augusta Ranch Golf Community. See the award-winning golf, 5 parks, playgrounds, basketball courts, sand volleyball, & ramadas thoughout the community. Soaring vaulted ceilings, with a loft that could be EASILY converted into a 3rd bedroom. Eat-in kitchen, cherry cabinets, indoor gas fireplace. 3 full bathrooms with whirlpool tub in master extra-long 2-car garage & plantation shutters. Entertain your extrovert with over-the-top community events like holiday light shows, outdoor movies, bounce houses Or just relax in the privacy of your huge tranquil and tropically landscaped patio/yard with gas fire pit & palm trees. Gilbert Unified schools but Mesa taxes. Close to freeways, hospitals, shopping and restaurants.
Co-Listed By
Wendy Herst
DeLex Realty
Home Details
Home Type
- Single Family
Est. Annual Taxes
- $1,275
Year Built
- Built in 2000
Lot Details
- 6,062 Sq Ft Lot
- Desert faces the front and back of the property
- Block Wall Fence
- Front Yard Sprinklers
- Private Yard
HOA Fees
- $28 Monthly HOA Fees
Parking
- 2 Car Garage
Home Design
- Wood Frame Construction
- Tile Roof
- Stucco
Interior Spaces
- 1,655 Sq Ft Home
- 2-Story Property
- Vaulted Ceiling
- Gas Fireplace
- Double Pane Windows
- Eat-In Kitchen
- Laundry in unit
Flooring
- Carpet
- Tile
Bedrooms and Bathrooms
- 2 Bedrooms
- Primary Bathroom is a Full Bathroom
- 3 Bathrooms
- Dual Vanity Sinks in Primary Bathroom
Outdoor Features
- Patio
Schools
- Augusta Ranch Elementary School
- Desert Ridge Jr. High Middle School
- Desert Ridge High School
Utilities
- Refrigerated Cooling System
- Heating Available
Listing and Financial Details
- Tax Lot 36
- Assessor Parcel Number 312-04-132
Community Details
Overview
- First Service Association, Phone Number (480) 551-4300
- Association Phone (480) 551-4300
- Built by Frank Development
- Augusta Ranch Parcel M 3 Subdivision
- FHA/VA Approved Complex
- Community Lake
Recreation
- Golf Course Community
- Community Playground
Security
- Gated Community
Ownership History
Purchase Details
Home Financials for this Owner
Home Financials are based on the most recent Mortgage that was taken out on this home.Purchase Details
Home Financials for this Owner
Home Financials are based on the most recent Mortgage that was taken out on this home.Purchase Details
Home Financials for this Owner
Home Financials are based on the most recent Mortgage that was taken out on this home.Purchase Details
Purchase Details
Similar Homes in Mesa, AZ
Home Values in the Area
Average Home Value in this Area
Purchase History
| Date | Type | Sale Price | Title Company |
|---|---|---|---|
| Warranty Deed | $238,000 | Driggs Title Agency Inc | |
| Interfamily Deed Transfer | -- | None Available | |
| Interfamily Deed Transfer | -- | None Available | |
| Interfamily Deed Transfer | -- | -- | |
| Cash Sale Deed | $165,100 | -- |
Mortgage History
| Date | Status | Loan Amount | Loan Type |
|---|---|---|---|
| Open | $61,800 | Credit Line Revolving | |
| Open | $190,400 | New Conventional | |
| Previous Owner | $15,000 | New Conventional | |
| Previous Owner | $93,000 | Credit Line Revolving |
Property History
| Date | Event | Price | Change | Sq Ft Price |
|---|---|---|---|---|
| 07/13/2025 07/13/25 | Price Changed | $400,000 | -5.9% | $242 / Sq Ft |
| 06/28/2025 06/28/25 | For Sale | $424,950 | 0.0% | $257 / Sq Ft |
| 06/20/2025 06/20/25 | Off Market | $424,950 | -- | -- |
| 06/12/2025 06/12/25 | Price Changed | $424,950 | -1.0% | $257 / Sq Ft |
| 05/30/2025 05/30/25 | Price Changed | $429,450 | -1.3% | $259 / Sq Ft |
| 05/07/2025 05/07/25 | For Sale | $435,000 | +82.8% | $263 / Sq Ft |
| 12/28/2017 12/28/17 | Sold | $238,000 | -2.1% | $144 / Sq Ft |
| 11/26/2017 11/26/17 | Pending | -- | -- | -- |
| 11/16/2017 11/16/17 | For Sale | $243,000 | -- | $147 / Sq Ft |
Tax History Compared to Growth
Tax History
| Year | Tax Paid | Tax Assessment Tax Assessment Total Assessment is a certain percentage of the fair market value that is determined by local assessors to be the total taxable value of land and additions on the property. | Land | Improvement |
|---|---|---|---|---|
| 2025 | $1,424 | $19,999 | -- | -- |
| 2024 | $1,437 | $19,047 | -- | -- |
| 2023 | $1,437 | $32,650 | $6,530 | $26,120 |
| 2022 | $1,402 | $24,660 | $4,930 | $19,730 |
| 2021 | $1,519 | $23,320 | $4,660 | $18,660 |
| 2020 | $1,492 | $21,180 | $4,230 | $16,950 |
| 2019 | $1,383 | $19,400 | $3,880 | $15,520 |
| 2018 | $1,317 | $18,020 | $3,600 | $14,420 |
| 2017 | $1,275 | $16,870 | $3,370 | $13,500 |
| 2016 | $1,323 | $16,410 | $3,280 | $13,130 |
| 2015 | $1,213 | $16,170 | $3,230 | $12,940 |
Agents Affiliated with this Home
-
R
Seller's Agent in 2025
Rebekah Liperote
Redfin Corporation
-
A
Seller Co-Listing Agent in 2025
Ariannah Wright
Redfin Corporation
-
T
Seller's Agent in 2017
Terry Day
DeLex Realty
-
W
Seller Co-Listing Agent in 2017
Wendy Herst
DeLex Realty
-
J
Buyer's Agent in 2017
Jeffery Chesleigh
HomeSmart
Map
Source: Arizona Regional Multiple Listing Service (ARMLS)
MLS Number: 5689067
APN: 312-04-132
- 8865 E Baseline Rd Unit 708
- 8865 E Baseline Rd Unit 1427
- 8865 E Baseline Rd Unit 614
- 2206 S Ellsworth Rd Unit 1736
- 2206 S Ellsworth Rd Unit 72B
- 8865 E Baseline Rd Unit 1424
- 8865 E Baseline Rd Unit 1754
- 2206 S Ellsworth Rd Unit 108B
- 2206 S Ellsworth Rd Unit 160B
- 8865 E Baseline Rd Unit 1601
- 8865 E Baseline Rd Unit 405
- 8865 E Baseline Rd Unit 555
- 8865 E Baseline Rd Unit 2115
- 2206 S Ellsworth Rd Unit 129B
- 8865 E Baseline Rd Unit 441
- 8865 E Baseline Rd Unit 300
- 8865 E Baseline Rd Unit 1227
- 8865 E Baseline Rd Unit 241
- 8865 E Baseline Rd Unit 517
- 8865 E Baseline Rd Unit 1715
