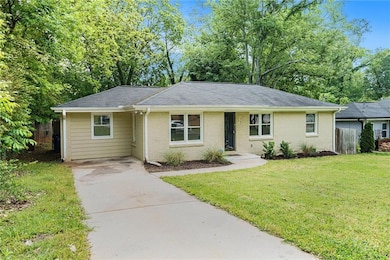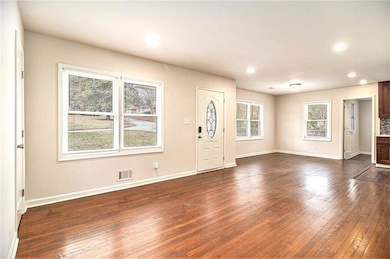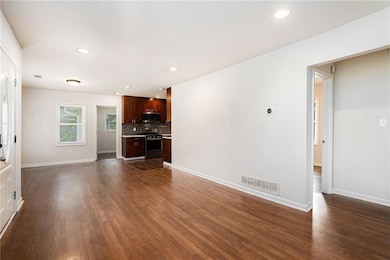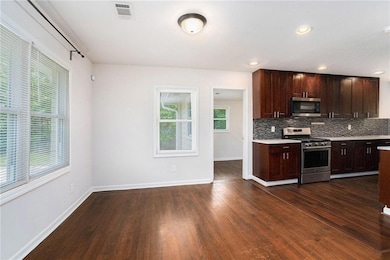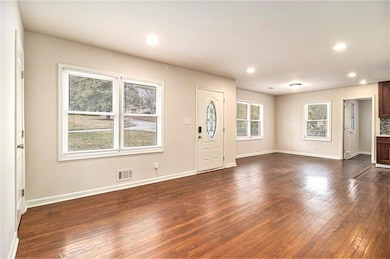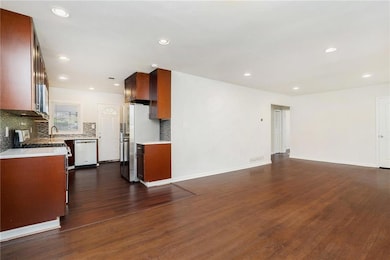2308 Scotty Cir Decatur, GA 30032
Parker NeighborhoodHighlights
- Open-Concept Dining Room
- Ranch Style House
- Stone Countertops
- City View
- Wood Flooring
- Covered patio or porch
About This Home
$200 per month discount to $1625 for police or veterans!!! Core rebuild with all newer systems fully replaced in about 2016(or newer). Polished turn key central neighborhood brick ranch home with a covered back porch overlooking privacy fenced level yard. Quality modern kitchen with Quartz countertops, quality wood cabinets, SS appliances . Spacious master bedroom with oversized closets and ensuite bath with a double vanity and site built tile shower* Refinished hardwood floors, laminate or tile floors (no carpet)*Crisp paint and new blinds* Out building for yard storage* Backyard is level and perfect for a firepit, games or gardening(2 raised planters ready to go) * This home is even nicer in person. * Owned alarm already installed* Great location a few minutes to East Atlanta Village, Oakhurst, & Kirkwood. All adults must fill out an application( GAR) and credit of at least 660 is required. Household income must be at least 3.5 x the rent($6400 per month). Pet(s) considered on a case by case basis. Caution alarm!!
Home Details
Home Type
- Single Family
Est. Annual Taxes
- $5,561
Year Built
- Built in 1954
Lot Details
- 8,712 Sq Ft Lot
- Lot Dimensions are 150 x 70
- Property fronts a county road
- Back Yard Fenced
- Level Lot
- Garden
Parking
- Driveway
Home Design
- Ranch Style House
- Composition Roof
- Four Sided Brick Exterior Elevation
Interior Spaces
- 1,288 Sq Ft Home
- Double Pane Windows
- Window Treatments
- Wood Frame Window
- Open-Concept Dining Room
- Formal Dining Room
- City Views
- Security System Owned
- Laundry closet
Kitchen
- Open to Family Room
- Self-Cleaning Oven
- Gas Range
- Dishwasher
- Stone Countertops
- Wood Stained Kitchen Cabinets
- Disposal
Flooring
- Wood
- Laminate
Bedrooms and Bathrooms
- 3 Main Level Bedrooms
- Split Bedroom Floorplan
- 2 Full Bathrooms
- Dual Vanity Sinks in Primary Bathroom
- Low Flow Plumbing Fixtures
- Shower Only
Accessible Home Design
- Accessible Entrance
Outdoor Features
- Covered patio or porch
- Outbuilding
Schools
- Ronald E Mcnair Discover Learning Acad Elementary School
- Mcnair - Dekalb Middle School
- Mcnair High School
Utilities
- Forced Air Heating and Cooling System
- Heating System Uses Natural Gas
- Phone Available
- Cable TV Available
Listing and Financial Details
- Security Deposit $1,825
- 12 Month Lease Term
- $45 Application Fee
Community Details
Overview
- Property has a Home Owners Association
- Application Fee Required
- Greystone Park Subdivision
Pet Policy
- Call for details about the types of pets allowed
Map
Source: First Multiple Listing Service (FMLS)
MLS Number: 7601086
APN: 15-140-07-020
- 2288 Scotty Cir
- 2327 Scotty Cir
- 2308 Mark Trail
- 2352 Scotty Cir
- 2336 Mark Trail
- 2270 Mark Trail
- 2117 Samuel Place
- 2167 Tilson Rd
- 2136 Oak Knob Dr
- 2133 Trailwood Rd
- 2320 Tilson Cir
- 2146 Trailwood Rd
- 2038 East Dr
- 2334 Second Ave Unit LAND
- 2041 Trailwood Rd
- 2239 Pinewood Dr
- 2303 Pinewood Dr
- 2343 Dawn Dr

