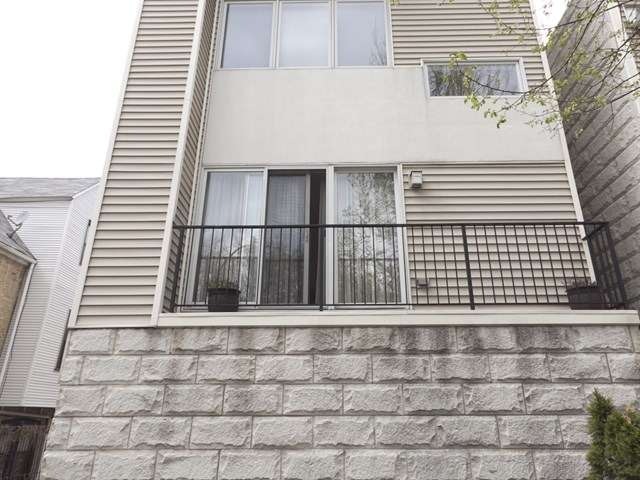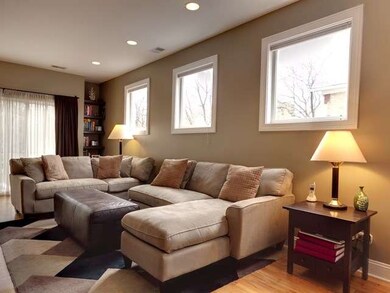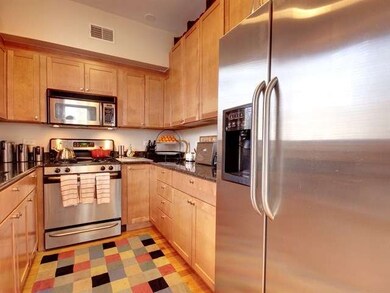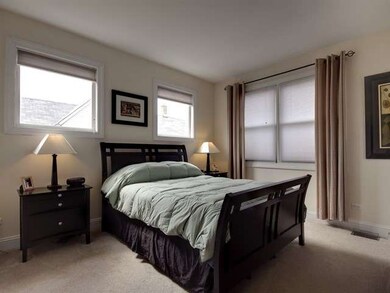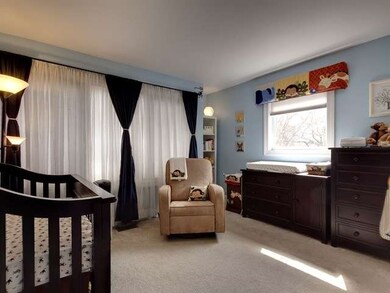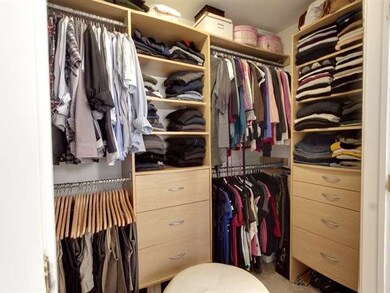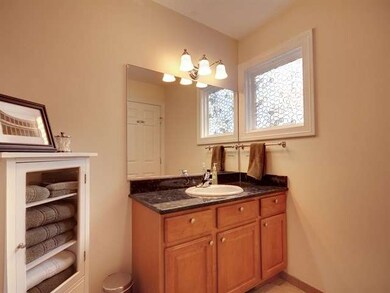
2308 W Belden Ave Chicago, IL 60647
Bucktown NeighborhoodHighlights
- Rooftop Deck
- Wood Flooring
- Home Office
- Property is near a park
- End Unit
- 1-minute walk to Senior Citizens Memorial Park
About This Home
As of March 2018Spacious, sunny, 2+ den/office single family home 'esque townhome in prime Bucktown location across the street from Holstein Park. High end finishes in kitchen and baths, great floor plan, 3 private outdoor spaces, 1 deeded parking space included- what more can you want? The entire Bucktown food/nightlife/shopping scene is within walking distance and 90/94 is only a few blocks away. Freshly painted.
Last Agent to Sell the Property
Keller Williams ONEChicago License #471009246 Listed on: 03/11/2014

Last Buyer's Agent
Bess Ellis
Baird & Warner License #475157980
Townhouse Details
Home Type
- Townhome
Est. Annual Taxes
- $11,480
Year Built
- 2003
Parking
- Detached Garage
- Garage Transmitter
- Off Alley Driveway
- Parking Included in Price
Home Design
- Slab Foundation
- Frame Construction
- Stone Siding
Interior Spaces
- Primary Bathroom is a Full Bathroom
- Home Office
- Storage
- Wood Flooring
Kitchen
- Breakfast Bar
- Walk-In Pantry
- Oven or Range
- Microwave
- Dishwasher
- Disposal
Laundry
- Dryer
- Washer
Home Security
Location
- Property is near a park
- City Lot
Utilities
- Forced Air Heating and Cooling System
- Heating System Uses Gas
- Lake Michigan Water
Additional Features
- Rooftop Deck
- End Unit
Listing and Financial Details
- $2,000 Seller Concession
Community Details
Pet Policy
- Pets Allowed
Security
- Storm Screens
Ownership History
Purchase Details
Home Financials for this Owner
Home Financials are based on the most recent Mortgage that was taken out on this home.Purchase Details
Home Financials for this Owner
Home Financials are based on the most recent Mortgage that was taken out on this home.Purchase Details
Home Financials for this Owner
Home Financials are based on the most recent Mortgage that was taken out on this home.Similar Homes in Chicago, IL
Home Values in the Area
Average Home Value in this Area
Purchase History
| Date | Type | Sale Price | Title Company |
|---|---|---|---|
| Warranty Deed | $480,000 | Baird&Warner Title Services | |
| Warranty Deed | $417,500 | Cti | |
| Warranty Deed | $380,000 | Cti |
Mortgage History
| Date | Status | Loan Amount | Loan Type |
|---|---|---|---|
| Open | $364,000 | New Conventional | |
| Closed | $371,000 | New Conventional | |
| Closed | $368,000 | New Conventional | |
| Closed | $384,000 | New Conventional | |
| Previous Owner | $292,250 | Adjustable Rate Mortgage/ARM | |
| Previous Owner | $304,000 | Purchase Money Mortgage | |
| Closed | $57,000 | No Value Available |
Property History
| Date | Event | Price | Change | Sq Ft Price |
|---|---|---|---|---|
| 03/20/2018 03/20/18 | Sold | $480,000 | -2.0% | -- |
| 02/11/2018 02/11/18 | Pending | -- | -- | -- |
| 02/07/2018 02/07/18 | For Sale | $490,000 | +17.4% | -- |
| 05/28/2014 05/28/14 | Sold | $417,500 | -1.8% | -- |
| 04/24/2014 04/24/14 | Pending | -- | -- | -- |
| 04/02/2014 04/02/14 | Price Changed | $425,000 | -3.4% | -- |
| 03/13/2014 03/13/14 | Price Changed | $440,000 | -2.2% | -- |
| 03/11/2014 03/11/14 | For Sale | $450,000 | -- | -- |
Tax History Compared to Growth
Tax History
| Year | Tax Paid | Tax Assessment Tax Assessment Total Assessment is a certain percentage of the fair market value that is determined by local assessors to be the total taxable value of land and additions on the property. | Land | Improvement |
|---|---|---|---|---|
| 2024 | $11,480 | $59,000 | $10,597 | $48,403 |
| 2023 | $11,168 | $57,533 | $8,526 | $49,007 |
| 2022 | $11,168 | $57,533 | $8,526 | $49,007 |
| 2021 | $10,935 | $57,533 | $8,526 | $49,007 |
| 2020 | $8,941 | $43,094 | $5,541 | $37,553 |
| 2019 | $8,754 | $46,842 | $5,541 | $41,301 |
| 2018 | $8,574 | $46,842 | $5,541 | $41,301 |
| 2017 | $9,510 | $47,551 | $4,872 | $42,679 |
| 2016 | $9,524 | $47,551 | $4,872 | $42,679 |
| 2015 | $8,714 | $47,551 | $4,872 | $42,679 |
| 2014 | $7,143 | $38,500 | $4,105 | $34,395 |
| 2013 | $7,002 | $38,500 | $4,105 | $34,395 |
Agents Affiliated with this Home
-
B
Seller's Agent in 2018
Bess Ellis
Baird Warner
-

Buyer's Agent in 2018
David Zwarycz
@ Properties
(312) 405-1843
1 in this area
148 Total Sales
-

Seller's Agent in 2014
Scott Newman
Keller Williams ONEChicago
(847) 894-5773
1 in this area
292 Total Sales
-

Seller Co-Listing Agent in 2014
Lauren Mitrick Wood
Compass
(312) 448-4069
13 in this area
634 Total Sales
Map
Source: Midwest Real Estate Data (MRED)
MLS Number: MRD08555658
APN: 14-31-103-052-0000
- 2312 N Oakley Ave
- 2217 N Oakley Ave Unit 22171N
- 2329 N Oakley Ave Unit 3E
- 2422 W Lyndale St Unit 1E
- 2416 W Belden Ave
- 2413 W Fullerton Ave Unit 3
- 2429-2431 W Fullerton Ave
- 2132 N Bell Ave
- 2212 N Campbell Ave Unit 1D
- 2332 N Hamilton Ave Unit 3A
- 2342 W Altgeld St
- 2535 W Belden Ave
- 2531 W Lyndale St
- 2106 N Campbell Ave
- 2058 N Western Ave Unit 301
- 2451 N Campbell Ave
- 2076 N Campbell Ave
- 2237 N Hoyne Ave Unit 3S
- 2426 W Mclean Ave
- 2451 N Maplewood Ave
