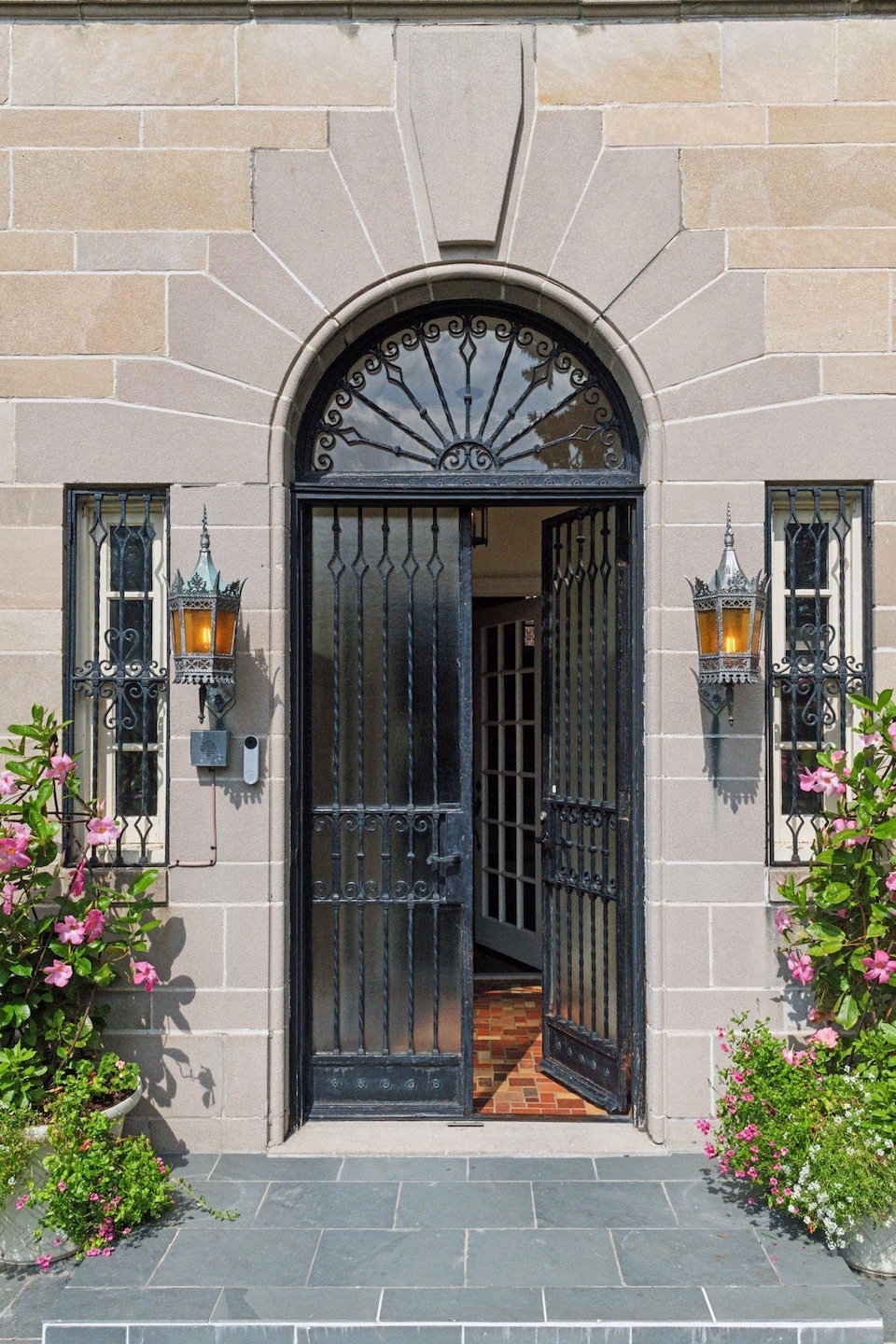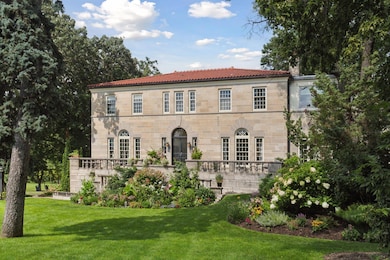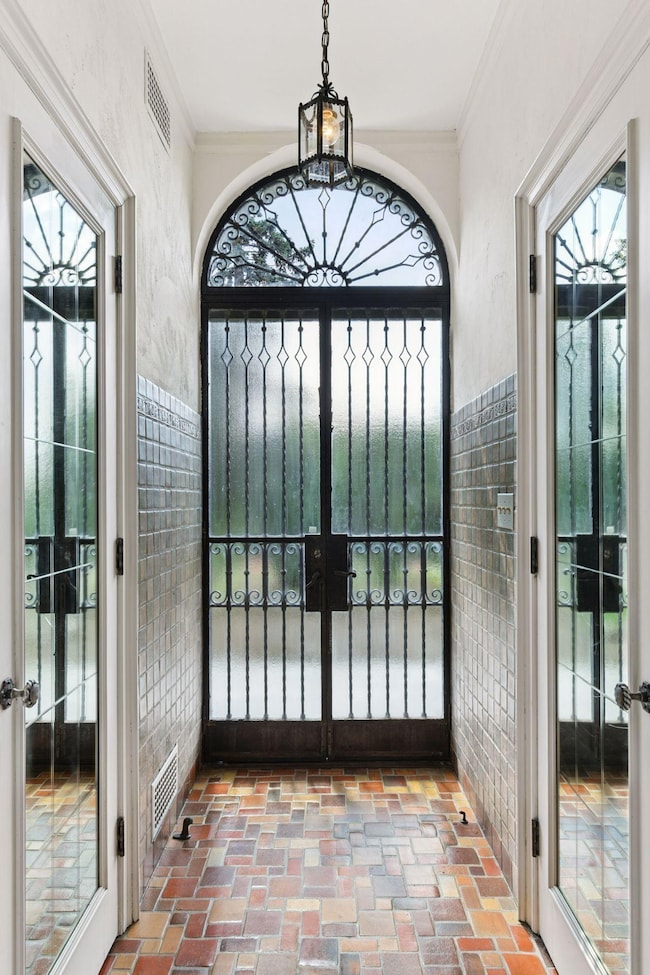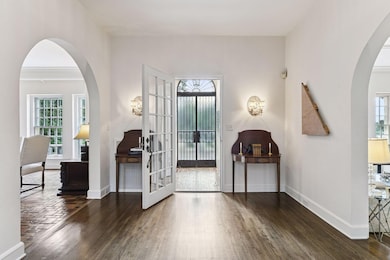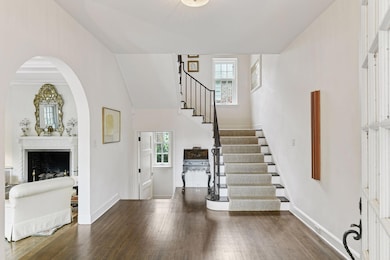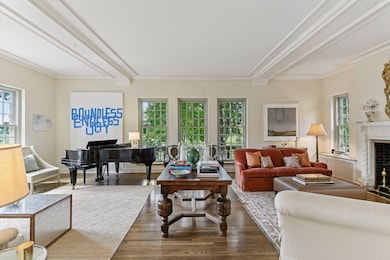2308 W Lake of the Isles Pkwy Minneapolis, MN 55405
Kenwood NeighborhoodEstimated payment $16,276/month
Highlights
- Lake Front
- Sun or Florida Room
- No HOA
- 2 Fireplaces
- Corner Lot
- The kitchen features windows
About This Home
One of the Lakes’ most stunning landmark homes, 2308 West Lake of the Isles Parkway, stands as an epitome of purposeful and thoughtful design. This extraordinary 5-bedroom, 3 1⁄2 bath home, available for only the fourth time in a century, is uniquely situated on the lake with a commanding presence.
With its southern exposure, every room is bathed in natural light year-round, with breathtaking views of one of the lake’s namesake islands—a feature unique to this property.
Designed by Lang & Raugland, and built in 1928, the home strikes a perfect balance: sophistication yet invitingly comfortable. Many original historical architectural details remain intact, with thoughtful updates including a gourmet kitchen and spacious, beautiful primary suite with huge custom closets and bathroom. The elevated stone terrace is perfect for morning coffee or evening entertaining.
A rare sense of privacy is created by being one of only a few homes without street parking in front. The home is nestled next to charming parkland with perennial gardens, offering a peaceful retreat in the heart of the city. A private driveway off the Parkway accesses the 2-car attached garage.
The combination of its prime location, inspired design, and craftsmanship makes this not just a home, but a masterpiece—a timeless sanctuary that beckons to be cherished by its next fortunate steward.
Listing Agent
Coldwell Banker Realty Brokerage Phone: 612-670-3456 Listed on: 10/13/2025

Home Details
Home Type
- Single Family
Est. Annual Taxes
- $37,513
Year Built
- Built in 1929
Lot Details
- 8,276 Sq Ft Lot
- Lot Dimensions are 63x146x60x121
- Lake Front
- Property has an invisible fence for dogs
- Corner Lot
Parking
- 2 Car Attached Garage
- Tuck Under Garage
Home Design
- Tile Roof
Interior Spaces
- 2-Story Property
- Wet Bar
- 2 Fireplaces
- Gas Fireplace
- Family Room
- Living Room
- Dining Room
- Sun or Florida Room
- Basement Fills Entire Space Under The House
Kitchen
- Cooktop
- Microwave
- Freezer
- Dishwasher
- Disposal
- The kitchen features windows
Bedrooms and Bathrooms
- 5 Bedrooms
- En-Suite Bathroom
Laundry
- Dryer
- Washer
Utilities
- Central Air
- Radiator
- Vented Exhaust Fan
- Gas Water Heater
Community Details
- No Home Owners Association
- Island Park Add Subdivision
Listing and Financial Details
- Assessor Parcel Number 3302924230023
Map
Home Values in the Area
Average Home Value in this Area
Tax History
| Year | Tax Paid | Tax Assessment Tax Assessment Total Assessment is a certain percentage of the fair market value that is determined by local assessors to be the total taxable value of land and additions on the property. | Land | Improvement |
|---|---|---|---|---|
| 2024 | $37,513 | $2,156,000 | $942,000 | $1,214,000 |
| 2023 | $34,243 | $2,237,000 | $942,000 | $1,295,000 |
| 2022 | $33,186 | $2,081,000 | $942,000 | $1,139,000 |
| 2021 | $37,362 | $2,046,000 | $942,000 | $1,104,000 |
| 2020 | $40,413 | $2,375,000 | $585,100 | $1,789,900 |
| 2019 | $41,820 | $2,375,000 | $567,000 | $1,808,000 |
| 2018 | $42,221 | $2,375,000 | $567,000 | $1,808,000 |
| 2017 | $43,161 | $2,375,000 | $515,500 | $1,859,500 |
| 2016 | $41,113 | $2,200,000 | $515,500 | $1,684,500 |
| 2015 | $41,545 | $2,123,500 | $515,500 | $1,608,000 |
| 2014 | -- | $2,022,500 | $443,600 | $1,578,900 |
Property History
| Date | Event | Price | List to Sale | Price per Sq Ft |
|---|---|---|---|---|
| 11/07/2025 11/07/25 | Price Changed | $2,490,000 | 0.0% | $495 / Sq Ft |
| 11/07/2025 11/07/25 | For Sale | $2,490,000 | -3.9% | $495 / Sq Ft |
| 10/30/2025 10/30/25 | Off Market | $2,590,000 | -- | -- |
| 10/13/2025 10/13/25 | For Sale | $2,590,000 | -- | $515 / Sq Ft |
Purchase History
| Date | Type | Sale Price | Title Company |
|---|---|---|---|
| Trustee Deed | $2,125,000 | -- |
Source: NorthstarMLS
MLS Number: 6803462
APN: 33-029-24-23-0023
- 2322 Oliver Ave S
- 2505 E Lake of the Isles Pkwy
- 2218 W Lake of the Isles Pkwy
- 2501 E Lake of the Isles Pkwy
- 2427 E Lake of the Isles Pkwy
- 2215 Penn Ave S
- 2388 W Lake of the Isles Pkwy
- 1621 W 25th St
- 2129 Kenwood Pkwy
- 2504 Euclid Place
- 2554 W Lake of the Isles Pkwy
- 2683 E Lake of the Isles Pkwy
- 2225 E Lake of the Isles Pkwy
- 2100 W 21st St
- 2700 W Lake of the Isles Pkwy
- 2512 Humboldt Ave S
- 2606 Humboldt Ave S Unit 3
- 2740 W Lake of the Isles Pkwy
- 2706 Humboldt Ave S Unit 202
- 2706 Humboldt Ave S Unit 101
- 2728 Humboldt Ave S
- 2641 Hennepin Ave
- 1325 W 27th St
- 1425 W 28th St Unit 108
- 2610-2618 Fremont Ave S
- 2703 Girard Ave S
- 2409 Fremont Ave S
- 2409 Fremont Ave S
- 2876 Humboldt Ave S
- 2622 W Lake St
- 2909 Knox Ave S Unit 1
- 2622 W Lake St Unit 609
- 2622 W Lake St Unit 601
- 2871 Humboldt Ave S
- 2900 Irving Ave S
- 1800 W Lake St
- 2900 Thomas Ave S
- 2826 Girard Ave S
- 2851 Hennepin Ave
- 2817 Girard Ave S
