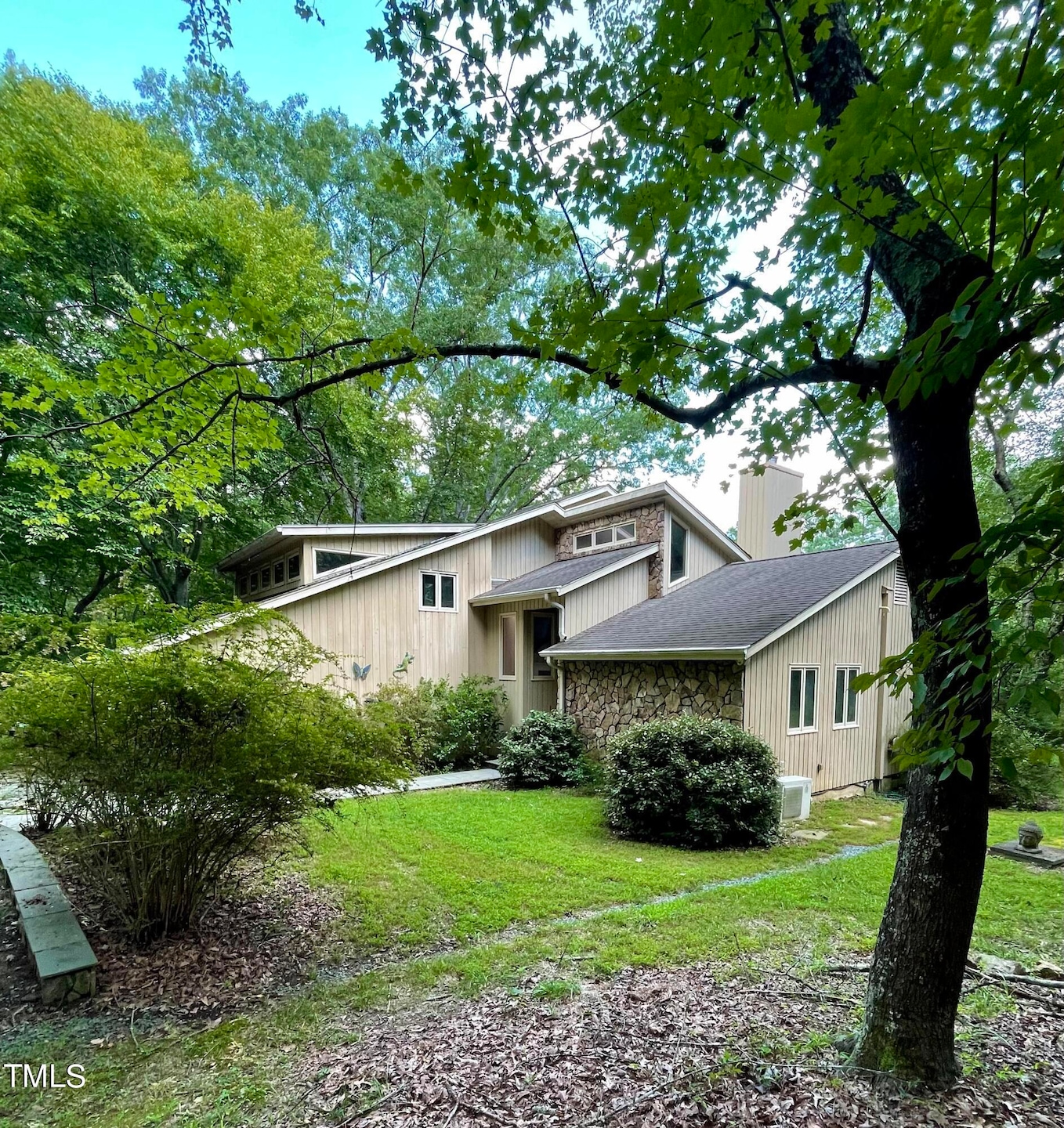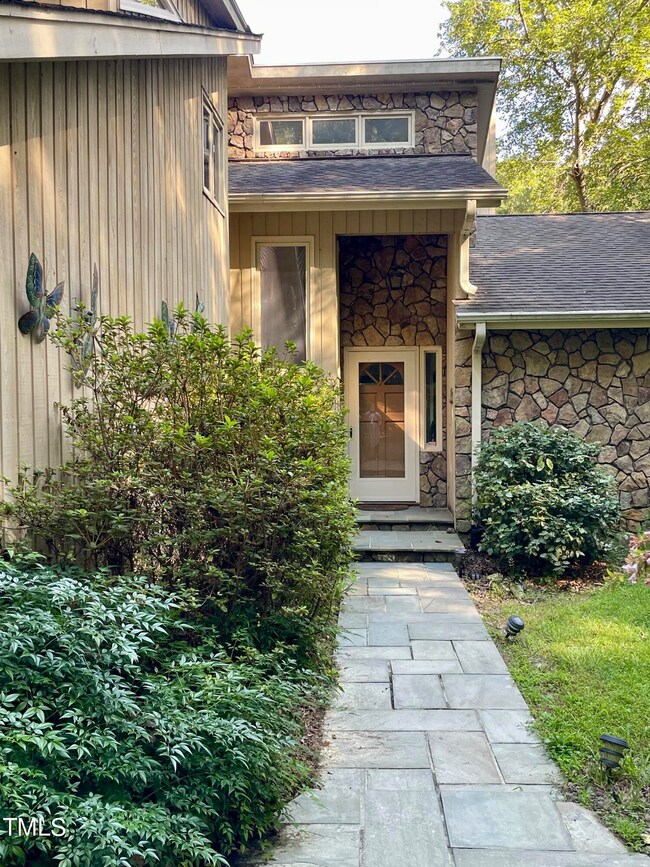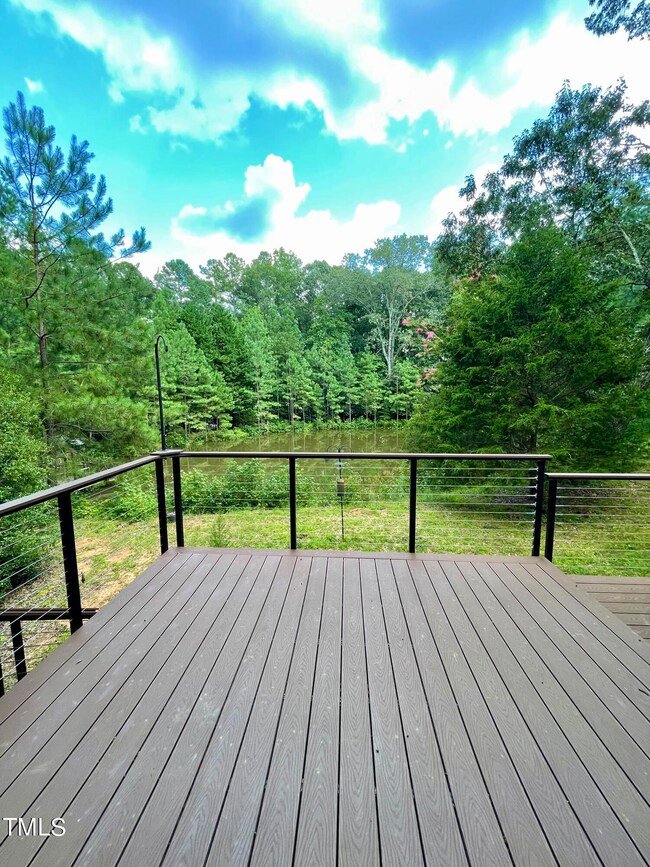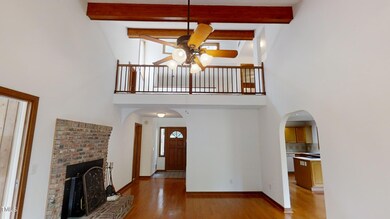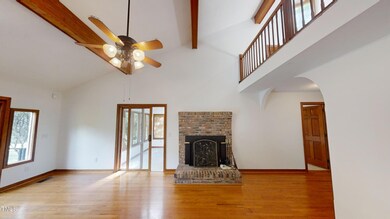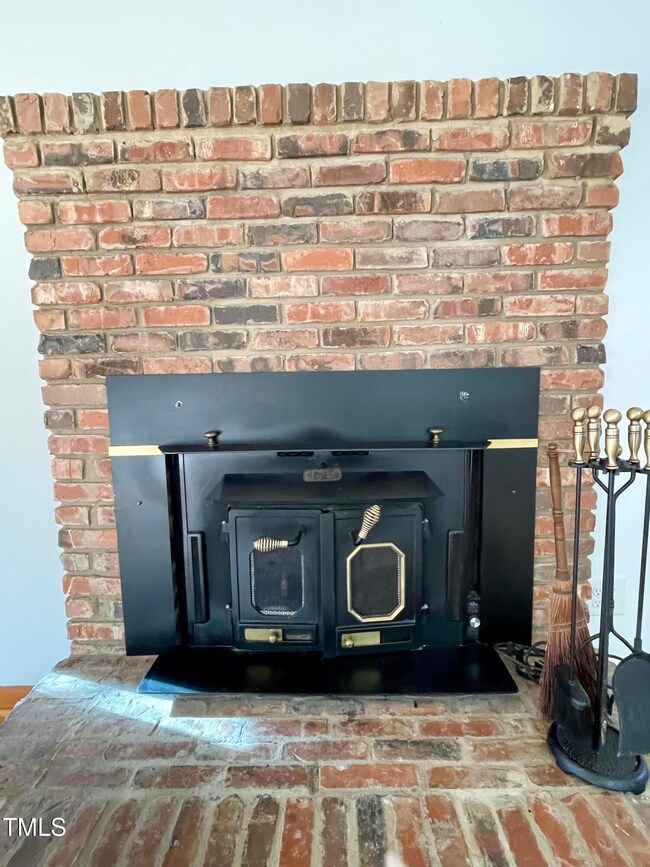
2308 Wabash Rd Chapel Hill, NC 27516
Bingham NeighborhoodEstimated Value: $614,000 - $625,854
Highlights
- Private Waterfront
- Pond View
- Deck
- Cedar Ridge High Rated A-
- 4.32 Acre Lot
- Contemporary Architecture
About This Home
As of February 2025Peaceful, private oasis just minutes from downtown Carrboro and Chapel Hill. Over 4 acres of wooded land and your own pond. Main level bedroom and full bath, two additional bedrooms-one with an office/study plus a loft and full bath on the 2nd level. A wonderful climate control storage room off the loft, two car garage, wood burning stove, sunroom, carport with electrical for charging vehicles, and endless views of nature. New dock boards and railing, storage shed freshly painted.
Fresh paint throughout the home, HVAC just cleaned and checked by Boer Brothers, home has been professionally cleaned. New carpet, new bathroom and mudroom floors. New well casing, outdoor drainage system added, sealed crawl space, whole house dehumidifier, garage has heat/ac unit, Trex decking on the back deck. What a wonderful opportunity to have this gorgeous space so close to town. All inspections and repairs completed, reports attached.
Last Agent to Sell the Property
Holleran Real Estate & Consult License #230941 Listed on: 12/13/2024
Home Details
Home Type
- Single Family
Est. Annual Taxes
- $3,480
Year Built
- Built in 1986
Lot Details
- 4.32 Acre Lot
- Private Waterfront
- Native Plants
- Private Lot
- Many Trees
HOA Fees
- $17 Monthly HOA Fees
Parking
- 2 Car Attached Garage
- 1 Carport Space
- Electric Vehicle Home Charger
- Circular Driveway
- 3 Open Parking Spaces
Home Design
- Contemporary Architecture
- Brick or Stone Mason
- Shingle Roof
- Board and Batten Siding
- Concrete Perimeter Foundation
- Stone
Interior Spaces
- 2-Story Property
- Bookcases
- Cathedral Ceiling
- Ceiling Fan
- 1 Fireplace
- Family Room
- Living Room
- Dining Room
- Loft
- Sun or Florida Room
- Pond Views
- Attic
Kitchen
- Eat-In Kitchen
- Electric Range
- Dishwasher
Flooring
- Wood
- Luxury Vinyl Tile
- Vinyl
Bedrooms and Bathrooms
- 3 Bedrooms
- Primary Bedroom on Main
- Walk-In Closet
Laundry
- Laundry Room
- Laundry on main level
Outdoor Features
- Pond
- Deck
- Gazebo
Schools
- Grady Brown Elementary School
- A L Stanback Middle School
- Cedar Ridge High School
Utilities
- Central Air
- Heat Pump System
- Well
- Septic Tank
Community Details
- Association fees include road maintenance
- Southbridge Association
- Southridge Subdivision
Listing and Financial Details
- Assessor Parcel Number 9758176408
Ownership History
Purchase Details
Home Financials for this Owner
Home Financials are based on the most recent Mortgage that was taken out on this home.Purchase Details
Home Financials for this Owner
Home Financials are based on the most recent Mortgage that was taken out on this home.Similar Homes in the area
Home Values in the Area
Average Home Value in this Area
Purchase History
| Date | Buyer | Sale Price | Title Company |
|---|---|---|---|
| Quentin Todd Krantz Living Trust | $620,000 | None Listed On Document | |
| Quentin Todd Krantz Living Trust | $620,000 | None Listed On Document | |
| Koppelman Ann Simon | $297,000 | None Available |
Mortgage History
| Date | Status | Borrower | Loan Amount |
|---|---|---|---|
| Previous Owner | Koppelman Ann Simon | $137,000 | |
| Previous Owner | Koppelman Ann Simon | $175,000 | |
| Previous Owner | Buley Bruce | $150,000 |
Property History
| Date | Event | Price | Change | Sq Ft Price |
|---|---|---|---|---|
| 02/14/2025 02/14/25 | Sold | $620,000 | 0.0% | $288 / Sq Ft |
| 01/27/2025 01/27/25 | Pending | -- | -- | -- |
| 12/13/2024 12/13/24 | For Sale | $620,000 | 0.0% | $288 / Sq Ft |
| 11/08/2024 11/08/24 | Off Market | $620,000 | -- | -- |
| 11/08/2024 11/08/24 | Pending | -- | -- | -- |
| 10/29/2024 10/29/24 | For Sale | $620,000 | 0.0% | $288 / Sq Ft |
| 10/08/2024 10/08/24 | Pending | -- | -- | -- |
| 09/27/2024 09/27/24 | For Sale | $620,000 | 0.0% | $288 / Sq Ft |
| 09/10/2024 09/10/24 | Pending | -- | -- | -- |
| 09/09/2024 09/09/24 | For Sale | $620,000 | -- | $288 / Sq Ft |
Tax History Compared to Growth
Tax History
| Year | Tax Paid | Tax Assessment Tax Assessment Total Assessment is a certain percentage of the fair market value that is determined by local assessors to be the total taxable value of land and additions on the property. | Land | Improvement |
|---|---|---|---|---|
| 2024 | $3,480 | $333,800 | $131,700 | $202,100 |
| 2023 | $3,392 | $333,800 | $131,700 | $202,100 |
| 2022 | $3,328 | $333,800 | $131,700 | $202,100 |
| 2021 | $3,287 | $333,800 | $131,700 | $202,100 |
| 2020 | $2,819 | $270,000 | $80,800 | $189,200 |
| 2018 | $2,735 | $270,000 | $80,800 | $189,200 |
| 2017 | $2,786 | $270,000 | $80,800 | $189,200 |
| 2016 | $2,786 | $271,184 | $72,561 | $198,623 |
| 2015 | $2,786 | $271,184 | $72,561 | $198,623 |
| 2014 | $2,766 | $271,184 | $72,561 | $198,623 |
Agents Affiliated with this Home
-
Mary Ellen Holleran

Seller's Agent in 2025
Mary Ellen Holleran
Holleran Real Estate & Consult
(917) 993-3538
1 in this area
67 Total Sales
-
Mark McCormick

Buyer's Agent in 2025
Mark McCormick
Berkshire Hathaway HomeService
(919) 632-6542
3 in this area
113 Total Sales
-
Debbie McCormick
D
Buyer Co-Listing Agent in 2025
Debbie McCormick
Berkshire Hathaway HomeService
(919) 270-2937
4 in this area
186 Total Sales
Map
Source: Doorify MLS
MLS Number: 10050639
APN: 9758176408
- 3240 Hillcastle Trail
- 127 Sanderway Dr
- 9507 Sertoma Rd
- 3716 Old Greensboro Rd
- 3010 Blueberry Ln
- 0 Dodsons Crossroads
- 0 Neville Rd Unit 10098491
- 9625 Collins Creek Dr
- 2345 Honeypot Ln
- Lot3 Canopy Ln
- 2039 Elkins Ln
- Lot 7 Rockford Ln
- 803 Terrace View Dr
- 0 Collins Creek Dr
- 9033 Collins Creek Dr
- Lot 5 Tilleys Farm Rd
- 1208 Hatch Rd
- 815 Solitude Point
- 3312 Hawk Ridge Rd
- 3137 Falling Cedars Dr
- 2402 Wabash Rd
- 2434 Daisy Ln
- 2300 Wabash Rd
- 720 Sugar Spring Rd
- 2305 Wabash Rd
- 2407 Wabash Rd
- 2430 Daisy Ln
- 2401 Wabash Rd
- 710 Sugar Spring Rd
- 2309 Wabash Rd
- 2416 Daisy Ln
- LT 7 Tall Oaks Dr
- 00 Nc 54 Hwy
- 00 Dodsons Crossroads Rd
- 0 Stoney Branch Woods Unit TR979534
- 00 Nc 54 Hwy Unit 4
- 00 Dodsons Crossroads Rd
- LT 7 Tall Oaks Dr Unit 7
- 1 Lucas Farm Ln
- 2 Lucas Farm Ln
