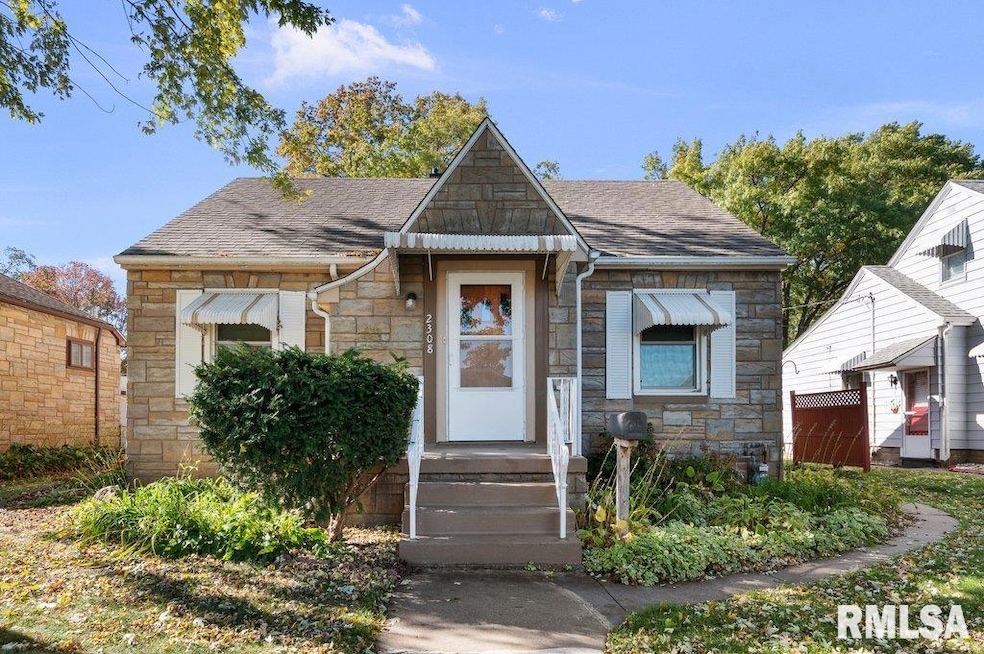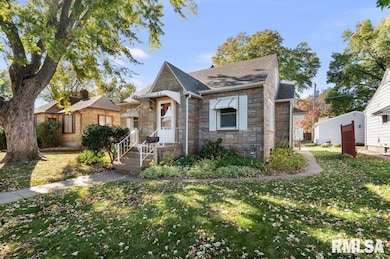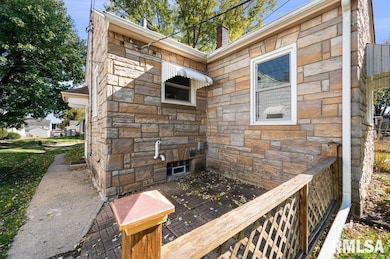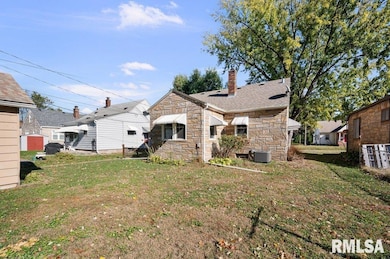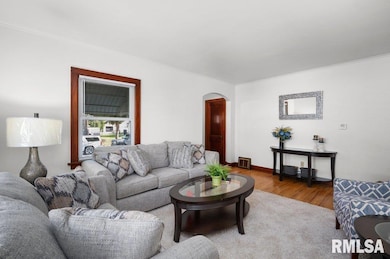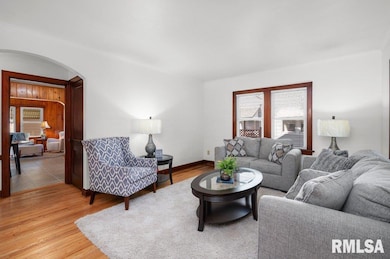
$199,700 Pending
- 4 Beds
- 2 Baths
- 1,804 Sq Ft
- 338 W 30th St
- Davenport, IA
Welcome home to 338 W 30th st. Davenport, IA. This beautiful 4 bedroom, 2 bath craftsman style 1.5 story has all the classic features with all modern mechanicals, newer siding and windows. Hardwood floors and wood trim throughout on the main level. Furnace, Air and water heater all new in 2023. Finished basement with an egress window, office and large rec room. Laundry room also has a work bench
Jesse Hammes Cornerstone Partners QC - Real Broker, LLC
