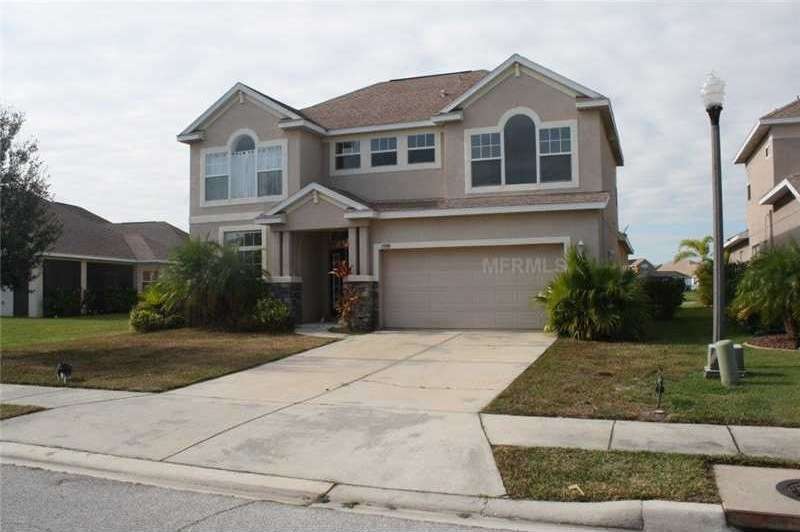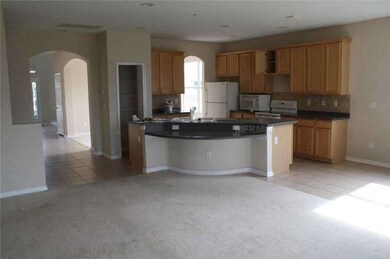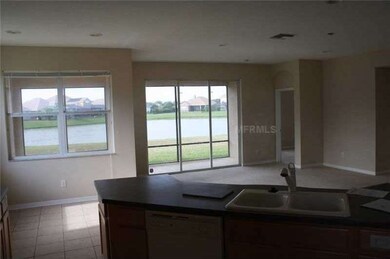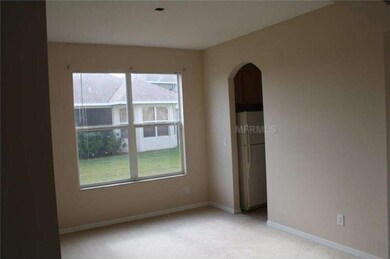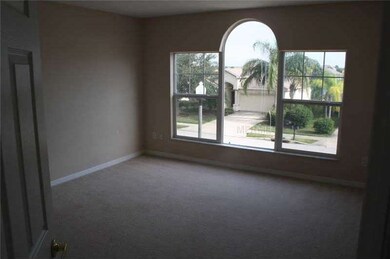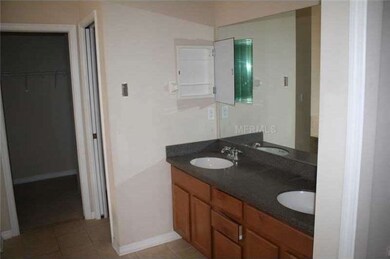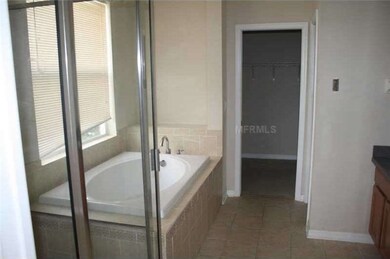
2309 125th Dr E Parrish, FL 34219
Highlights
- 2 Car Attached Garage
- Oversized Parking
- Ceramic Tile Flooring
- Annie Lucy Williams Elementary School Rated A-
- Inside Utility
- Sliding Doors
About This Home
As of January 2014Ideal family home. 4 bedroom 2 1/2 bathroom, double car garage with room for three cars. Family room, bonus room. Great Community. Lake view. "Bank of America, N.A. employees and employees' household members (including persons deriving their primary meansof financial support from a Bank employee), and HTS business partners of the Bank, are prohibited from purchasing this property, whether directly or indirectly.
Home Details
Home Type
- Single Family
Est. Annual Taxes
- $2,643
Year Built
- Built in 2006
Lot Details
- 7,162 Sq Ft Lot
- Level Lot
- Property is zoned PDR/CH
HOA Fees
- $73 Monthly HOA Fees
Parking
- 2 Car Attached Garage
- Oversized Parking
- Driveway
Home Design
- Bi-Level Home
- Slab Foundation
- Shingle Roof
- Block Exterior
- Stucco
Interior Spaces
- 3,034 Sq Ft Home
- Sliding Doors
- Inside Utility
- Range
Flooring
- Carpet
- Ceramic Tile
Bedrooms and Bathrooms
- 4 Bedrooms
Utilities
- Central Heating and Cooling System
- Electric Water Heater
- Cable TV Available
Community Details
- River Wilderness Community
- River Plantation Ph I Subdivision
Listing and Financial Details
- Down Payment Assistance Available
- Visit Down Payment Resource Website
- Tax Lot 179
- Assessor Parcel Number 505438959
Ownership History
Purchase Details
Home Financials for this Owner
Home Financials are based on the most recent Mortgage that was taken out on this home.Purchase Details
Purchase Details
Home Financials for this Owner
Home Financials are based on the most recent Mortgage that was taken out on this home.Similar Homes in the area
Home Values in the Area
Average Home Value in this Area
Purchase History
| Date | Type | Sale Price | Title Company |
|---|---|---|---|
| Special Warranty Deed | $224,000 | Hillsborough Title | |
| Special Warranty Deed | $275,900 | Attorney | |
| Corporate Deed | $345,000 | Diamond Title Sarasota Inc |
Mortgage History
| Date | Status | Loan Amount | Loan Type |
|---|---|---|---|
| Previous Owner | $275,900 | Fannie Mae Freddie Mac |
Property History
| Date | Event | Price | Change | Sq Ft Price |
|---|---|---|---|---|
| 03/31/2018 03/31/18 | Rented | $1,985 | 0.0% | -- |
| 02/13/2018 02/13/18 | Price Changed | $1,985 | -2.0% | $1 / Sq Ft |
| 01/29/2018 01/29/18 | Price Changed | $2,025 | +2.0% | $1 / Sq Ft |
| 01/19/2018 01/19/18 | Price Changed | $1,985 | -3.2% | $1 / Sq Ft |
| 12/18/2017 12/18/17 | Price Changed | $2,050 | -1.7% | $1 / Sq Ft |
| 12/06/2017 12/06/17 | For Rent | $2,085 | +14.2% | -- |
| 04/14/2014 04/14/14 | Rented | $1,825 | -9.9% | -- |
| 03/15/2014 03/15/14 | Under Contract | -- | -- | -- |
| 02/19/2014 02/19/14 | For Rent | $2,025 | 0.0% | -- |
| 01/10/2014 01/10/14 | Sold | $224,000 | -4.6% | $74 / Sq Ft |
| 12/16/2013 12/16/13 | Pending | -- | -- | -- |
| 11/26/2013 11/26/13 | For Sale | $234,900 | -- | $77 / Sq Ft |
Tax History Compared to Growth
Tax History
| Year | Tax Paid | Tax Assessment Tax Assessment Total Assessment is a certain percentage of the fair market value that is determined by local assessors to be the total taxable value of land and additions on the property. | Land | Improvement |
|---|---|---|---|---|
| 2025 | $6,641 | $457,689 | -- | -- |
| 2024 | $6,641 | $500,253 | $45,900 | $454,353 |
| 2023 | $6,641 | $556,473 | $45,900 | $510,573 |
| 2022 | $5,826 | $463,199 | $45,000 | $418,199 |
| 2021 | $4,585 | $313,942 | $35,000 | $278,942 |
| 2020 | $4,322 | $303,608 | $35,000 | $268,608 |
| 2019 | $4,791 | $313,470 | $35,000 | $278,470 |
| 2018 | $4,541 | $292,915 | $30,000 | $262,915 |
| 2017 | $4,069 | $275,293 | $0 | $0 |
| 2016 | $4,078 | $270,021 | $0 | $0 |
| 2015 | $3,100 | $245,938 | $0 | $0 |
| 2014 | $3,100 | $195,974 | $0 | $0 |
| 2013 | $2,905 | $181,457 | $19,800 | $161,657 |
Agents Affiliated with this Home
-
Jennifer Gonzalez
J
Seller's Agent in 2018
Jennifer Gonzalez
INVITATION HOMES REALTY LLC
(813) 257-0126
-
Karen Ottewell

Seller's Agent in 2014
Karen Ottewell
FLORIDA REALTY
(813) 625-1371
33 Total Sales
-
Robin Jones
R
Seller's Agent in 2014
Robin Jones
EXIT KING REALTY
(941) 650-4427
1 in this area
12 Total Sales
-
Gina Debbs

Buyer's Agent in 2014
Gina Debbs
MATTHEW GUTHRIE AND ASSOCIATES REALTY LLC
(941) 776-5571
28 Total Sales
Map
Source: Stellar MLS
MLS Number: A3988522
APN: 5054-3895-9
- 12423 23rd St E
- 2343 126th Dr E
- 2302 123rd Place E
- 2350 126th Dr E
- 12644 20th St E
- 2347 123rd Place E
- 12851 24th Street Cir E
- 2808 124th Ave E
- 2432 129th Ave E
- 3019 124th Ave E
- 2218 132nd Place E
- 12375 30th St E
- 12114 Creole Ct
- 2910 122nd Terrace E
- 2918 130th Ave E
- 13210 Mulholland Rd
- 12309 White Blossom Ct
- 13503 22nd Ct E
- 12355 Stonegate Dr
- 2611 Little Country Rd
