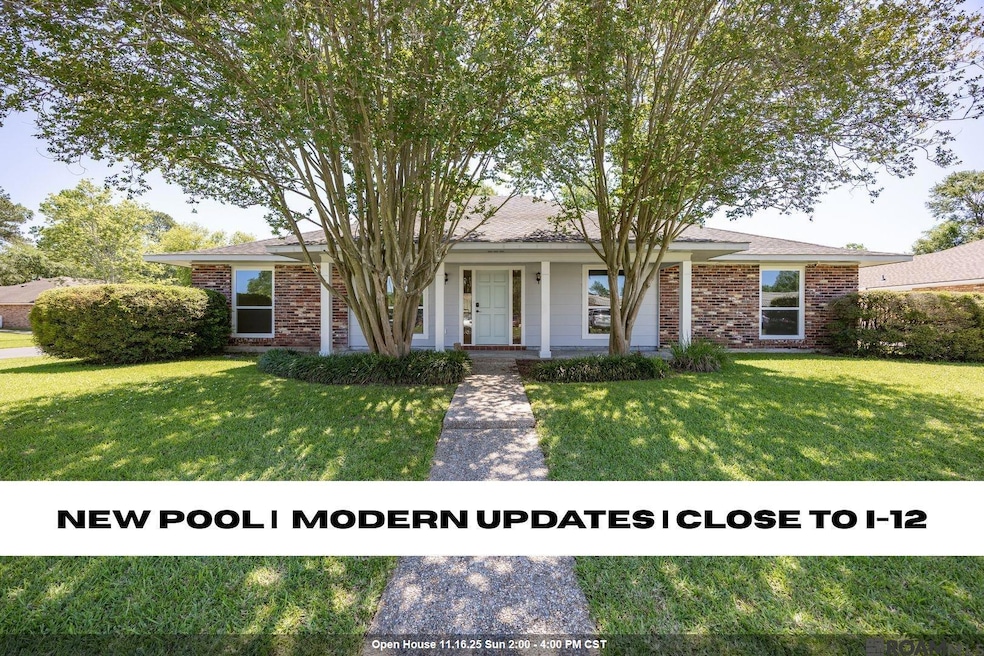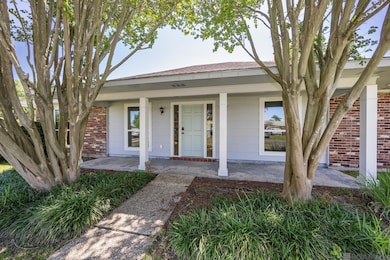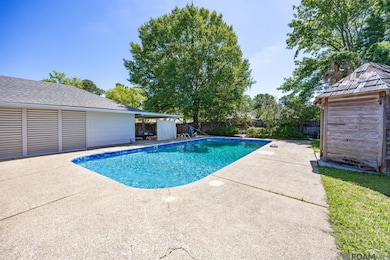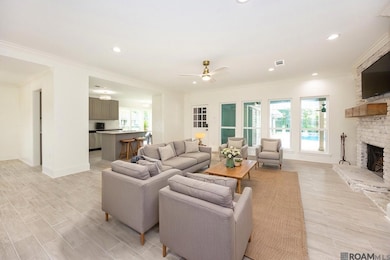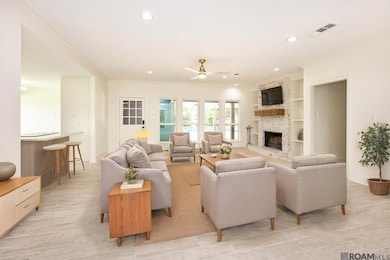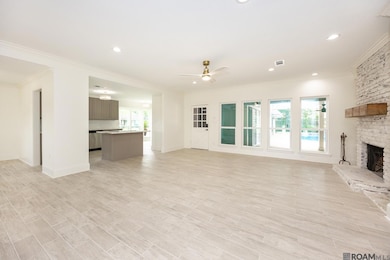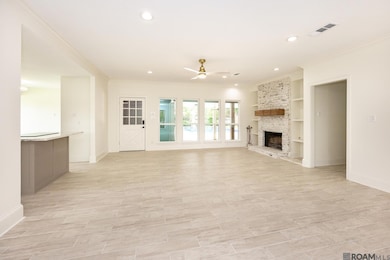2309 Aspenwood Dr Baton Rouge, LA 70816
Shenandoah NeighborhoodEstimated payment $1,772/month
Highlights
- In Ground Pool
- Acadian Style Architecture
- Cooling Available
- 0.3 Acre Lot
- Fireplace
- En-Suite Bathroom
About This Home
Welcome to this beautifully updated home in the desirable Wedgewood Subdivision, ideally located between Millerville and O’Neal with quick access to I-12, hospitals, shopping, and dining. Inside, you'll find sleek porcelain tile flooring throughout, combining durability with modern style. The kitchen is a true highlight, featuring quartz countertops, classic subway tile backsplash, a deep kitchen sink, and elegant gold-tone light and water fixtures that add a touch of sophistication. The spacious living room offers built-in shelving and a cozy fireplace with a custom wooden beam mantel and painted brick surround, creating the perfect spot for relaxing or entertaining. Step outside to enjoy a newly installed pool, perfect for making the most of Louisiana’s warm climate. Best of all, this home is located in Flood Zone X, meaning no flood insurance is required by a mortgage lender. Blending comfort, style, and convenience, this home is one you won’t want to miss.
Listing Agent
Keller Williams Realty-First Choice License #995707300 Listed on: 11/14/2025

Open House Schedule
-
Sunday, November 16, 20252:00 to 4:00 pm11/16/2025 2:00:00 PM +00:0011/16/2025 4:00:00 PM +00:00Add to Calendar
Home Details
Home Type
- Single Family
Est. Annual Taxes
- $2,603
Year Built
- Built in 1977
Lot Details
- 0.3 Acre Lot
- Lot Dimensions are 94x140
Parking
- 4 Parking Spaces
Home Design
- Acadian Style Architecture
- Brick Exterior Construction
- Slab Foundation
Interior Spaces
- 1,998 Sq Ft Home
- 1-Story Property
- Fireplace
Bedrooms and Bathrooms
- 3 Bedrooms
- En-Suite Bathroom
- 2 Full Bathrooms
Pool
- In Ground Pool
Utilities
- Cooling Available
- Heating Available
Community Details
- Wedgewood Subdivision
Map
Home Values in the Area
Average Home Value in this Area
Tax History
| Year | Tax Paid | Tax Assessment Tax Assessment Total Assessment is a certain percentage of the fair market value that is determined by local assessors to be the total taxable value of land and additions on the property. | Land | Improvement |
|---|---|---|---|---|
| 2024 | $2,603 | $21,417 | $2,000 | $19,417 |
| 2023 | $2,603 | $17,520 | $2,000 | $15,520 |
| 2022 | $2,187 | $17,520 | $2,000 | $15,520 |
| 2021 | $2,139 | $17,520 | $2,000 | $15,520 |
| 2020 | $2,165 | $17,520 | $2,000 | $15,520 |
| 2019 | $2,139 | $16,550 | $2,000 | $14,550 |
| 2018 | $2,115 | $16,550 | $2,000 | $14,550 |
| 2017 | $2,115 | $16,550 | $2,000 | $14,550 |
| 2016 | $1,224 | $16,550 | $2,000 | $14,550 |
| 2015 | $1,228 | $16,550 | $2,000 | $14,550 |
| 2014 | $1,224 | $16,550 | $2,000 | $14,550 |
| 2013 | -- | $16,550 | $2,000 | $14,550 |
Property History
| Date | Event | Price | List to Sale | Price per Sq Ft | Prior Sale |
|---|---|---|---|---|---|
| 11/14/2025 11/14/25 | For Sale | $295,000 | -1.3% | $148 / Sq Ft | |
| 10/22/2025 10/22/25 | For Sale | $299,000 | 0.0% | $150 / Sq Ft | |
| 09/24/2025 09/24/25 | Pending | -- | -- | -- | |
| 07/31/2025 07/31/25 | Price Changed | $299,000 | -3.9% | $150 / Sq Ft | |
| 07/22/2025 07/22/25 | Price Changed | $311,000 | -1.3% | $156 / Sq Ft | |
| 05/31/2025 05/31/25 | Price Changed | $315,000 | -3.1% | $158 / Sq Ft | |
| 05/15/2025 05/15/25 | For Sale | $325,000 | +91.2% | $163 / Sq Ft | |
| 08/07/2023 08/07/23 | Sold | -- | -- | -- | View Prior Sale |
| 07/15/2023 07/15/23 | Pending | -- | -- | -- | |
| 07/13/2023 07/13/23 | For Sale | $170,000 | -- | $85 / Sq Ft |
Purchase History
| Date | Type | Sale Price | Title Company |
|---|---|---|---|
| Deed | $161,000 | None Listed On Document | |
| Warranty Deed | $144,900 | -- |
Mortgage History
| Date | Status | Loan Amount | Loan Type |
|---|---|---|---|
| Previous Owner | $143,763 | FHA |
Source: Greater Baton Rouge Association of REALTORS®
MLS Number: 2025020970
APN: 02019019
- 2333 Walnutwood Dr
- 2128 Elkwood Dr
- 15314 Mistybrook Dr
- 2234 Morningbrook Dr
- 2346 Morningbrook Dr
- 2333 Shadowbrook Dr
- 2242 Hunters Trail Dr
- 1944 W Marsden Place
- 16137 Chancel Ave
- 1833 W Marsden Place
- 16404 Ellis Ave
- 16508 Patton Ave
- 2606 Shadowbrook Dr
- 16422 Bonham Ave
- 16117 Chancel Ave
- 0 Commercial Unit BR2018011168
- 15447 Jester Ave
- 16161 Chancel Ave Unit A1
- 15243 Jester Ave
- 16631 Abshire Ave
- 2011 Aspenwood Dr
- 2525 Oneal Ln
- 2437 Bernwood Dr
- 2455 Weldwood Dr
- 16613 Bristoe Ave
- 1680 O'Neal Ln
- 2750 Millerville Rd
- 3403 President Davis Dr
- 13633 Millerville Greens Blvd
- 16441 S Harrells Ferry Rd
- 15550 Riverdale Ave E
- 3149 O'Neal Ln
- 3412 Yorkfield Dr Unit A
- 3412 Yorkfield Dr Unit D
- 3412 Yorkfield Dr
- 3310 Oneal Ln
- 16625 Poe Ave
- 3514 Yorkfield Dr Unit A
- 14244 Teewood Ct
- 14013 Stone Gate Dr
