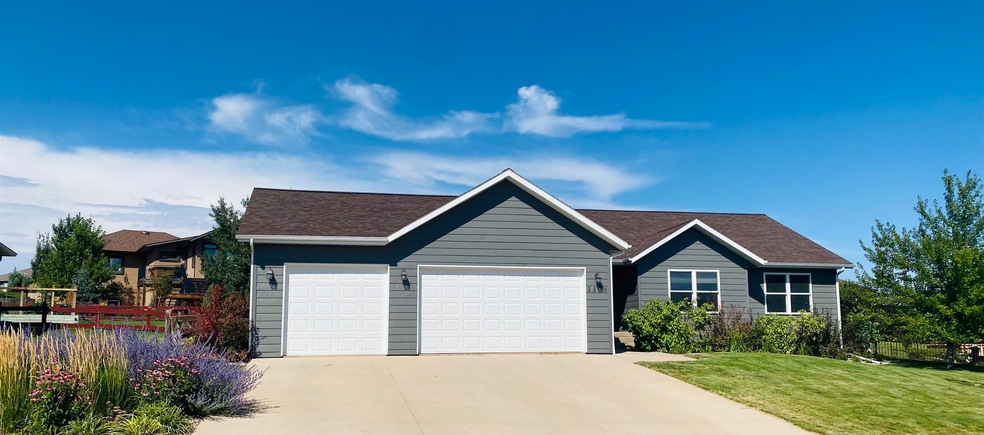
2309 Blue Bell Loop Spearfish, SD 57783
Highlights
- Deck
- Vaulted Ceiling
- Wood Flooring
- Family Room with Fireplace
- Ranch Style House
- Lawn
About This Home
As of July 2022Property presented by Ashley S. Goodrich, SRS with RE/MAX In The Hills (605) 645-2479. Immaculate 5 bedroom/ 3 bathroom ranch style home located in the Countryside Sundivision. Situated on a beautifully lanscaped interior lot that is approximately .33 acres. Mature trees, great perennials, sprinkler system and established garden in the back yard. There are two gas log fireplaces, one on each level, a radon mitigation system is installed for your peace of mind, vaulted cileings with an open floor plan and beautiful kitchen cabinets. This well established neighborhood is centrally located close to shopping, interstate access, The Spearfish Country Club, Spearfish Canyon and minutes fro downtown. A must see!
Last Agent to Sell the Property
RE/MAX In The Hills License #14485 Listed on: 06/13/2022

Home Details
Home Type
- Single Family
Est. Annual Taxes
- $4,755
Year Built
- Built in 2005
Lot Details
- 0.33 Acre Lot
- Wood Fence
- Sprinkler System
- Landscaped with Trees
- Lawn
- Garden
- Subdivision Possible
Parking
- 3 Car Attached Garage
- Garage Door Opener
Home Design
- Ranch Style House
- Frame Construction
- Composition Roof
Interior Spaces
- 2,948 Sq Ft Home
- Vaulted Ceiling
- Ceiling Fan
- Gas Log Fireplace
- Vinyl Clad Windows
- Family Room with Fireplace
- 2 Fireplaces
- Living Room with Fireplace
- Workshop
- Fire and Smoke Detector
- Property Views
Kitchen
- Gas Oven or Range
- Microwave
- Dishwasher
- Disposal
Flooring
- Wood
- Carpet
- Tile
Bedrooms and Bathrooms
- 5 Bedrooms
- En-Suite Primary Bedroom
- Walk-In Closet
- Bathroom on Main Level
- 3 Full Bathrooms
Laundry
- Laundry on main level
- Dryer
- Washer
Basement
- Sump Pump
- Laundry in Basement
Outdoor Features
- Deck
- Covered patio or porch
Utilities
- Refrigerated and Evaporative Cooling System
- Heating System Uses Natural Gas
- 220 Volts
- Gas Water Heater
- Cable TV Available
Ownership History
Purchase Details
Home Financials for this Owner
Home Financials are based on the most recent Mortgage that was taken out on this home.Similar Homes in Spearfish, SD
Home Values in the Area
Average Home Value in this Area
Purchase History
| Date | Type | Sale Price | Title Company |
|---|---|---|---|
| Warranty Deed | $235,000 | -- |
Mortgage History
| Date | Status | Loan Amount | Loan Type |
|---|---|---|---|
| Open | $20,002 | No Value Available | |
| Open | $188,000 | No Value Available | |
| Closed | $188,000 | Purchase Money Mortgage | |
| Closed | $23,643 | No Value Available |
Property History
| Date | Event | Price | Change | Sq Ft Price |
|---|---|---|---|---|
| 07/25/2022 07/25/22 | Sold | $599,900 | 0.0% | $203 / Sq Ft |
| 06/13/2022 06/13/22 | Pending | -- | -- | -- |
| 06/13/2022 06/13/22 | For Sale | $599,900 | +263.6% | $203 / Sq Ft |
| 08/21/2012 08/21/12 | Sold | $165,000 | -5.7% | $79 / Sq Ft |
| 07/09/2012 07/09/12 | Pending | -- | -- | -- |
| 04/25/2012 04/25/12 | For Sale | $175,000 | -- | $84 / Sq Ft |
Tax History Compared to Growth
Tax History
| Year | Tax Paid | Tax Assessment Tax Assessment Total Assessment is a certain percentage of the fair market value that is determined by local assessors to be the total taxable value of land and additions on the property. | Land | Improvement |
|---|---|---|---|---|
| 2024 | $4,755 | $432,810 | $66,620 | $366,190 |
| 2023 | $4,561 | $378,560 | $66,620 | $311,940 |
| 2022 | $4,497 | $345,560 | $61,620 | $283,940 |
| 2021 | $3,632 | $363,140 | $0 | $0 |
| 2019 | $3,558 | $257,690 | $41,970 | $215,720 |
| 2018 | $3,411 | $255,530 | $0 | $0 |
| 2017 | $3,497 | $255,530 | $0 | $0 |
| 2016 | $3,657 | $245,770 | $0 | $0 |
| 2015 | $3,690 | $243,570 | $0 | $0 |
| 2014 | $3,711 | $240,300 | $0 | $0 |
| 2013 | -- | $230,620 | $0 | $0 |
Agents Affiliated with this Home
-

Seller's Agent in 2022
Ashley S. Goodrich
RE/MAX
(605) 645-2479
227 Total Sales
-

Seller's Agent in 2012
Suzanne Nelson
Properties Unlimited Realty
(605) 347-1488
67 Total Sales
-
B
Buyer's Agent in 2012
Barbara Dennard
The Real Estate Center of Sturgis
Map
Source: Mount Rushmore Area Association of REALTORS®
MLS Number: 73537
APN: 32185-00300-080-00
- Lot 4 Block 13 Blue Stem Blvd
- 2215 Blue Bell Loop
- 2221 Saddle Horn Dr Unit Lot 7 Block 4
- Lot 2R-1 Windmill Dr
- Lot 26 Block 14 Windmill Dr
- 2430 Windmill Dr
- 2311 Gunslinger Ct
- 1932 Remuda Ln
- 1932 Other Unit 1932 Remuda Drive
- 1420 Woodland Dr
- 1420 Woodland Dr Unit Foothills Subdivisio
- 2427 Windmill Dr
- 673 Gooseberry Rd Unit Blk 12 Lot 5
- 449 Gooseberry Rd
- 1818 Roundup Cir
- 407 Tranquility Ln
- 512 Tranquility Ln Unit Lot 13 Sunset Oaks
- Lot 4 Block 13 Other Unit Bluestem Boulevard
- 231 Powderhorn Ct Unit 231 Powderhorn Court
- 231 Powderhorn Ct
