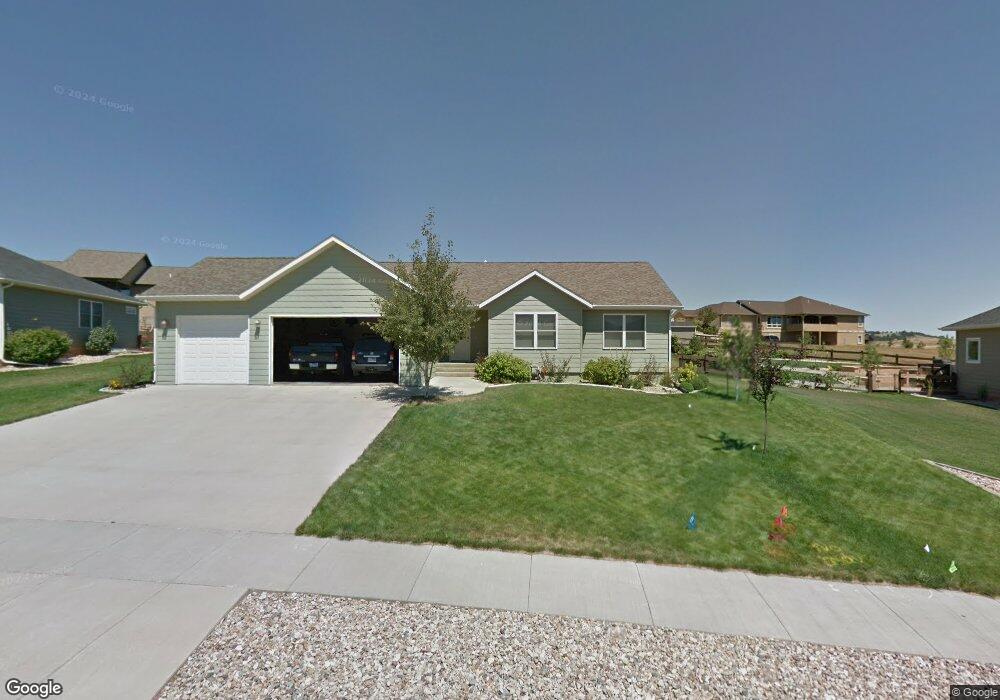2309 Blue Bell Loop Spearfish, SD 57783
Highlights
- Deck
- Wood Flooring
- 2 Car Attached Garage
- Ranch Style House
- Covered patio or porch
- Wet Bar
About This Home
As of July 2022Move-in ready! This 3-bedroom, 2-bath home has all the upgrades you have been wishing for: bamboo flooring in the living room, tile floors in the bathrooms & kitchen, a laundry hook-up both upstairs and downstairs, a concrete vanity and a walk-in multi head shower, a wet bar and gas fireplace in the family room, a backyard built for entertaining with an outdoor fireplace, hot tub, and pergola. Looking for a big boy toy box? This double car garage is heated with a separate (continued in addendum...)
Last Buyer's Agent
Barbara Dennard
The Real Estate Center of Sturgis License #00003956
Home Details
Home Type
- Single Family
Est. Annual Taxes
- $4,561
Year Built
- Built in 2005
Lot Details
- 0.45 Acre Lot
- Chain Link Fence
- Landscaped with Trees
Parking
- 2 Car Attached Garage
Home Design
- Ranch Style House
- Frame Construction
- Composition Roof
- Vinyl Siding
Interior Spaces
- 2,080 Sq Ft Home
- Wet Bar
- Ceiling Fan
- Gas Log Fireplace
- Vinyl Clad Windows
- Basement
- Laundry in Basement
Kitchen
- Electric Oven or Range
- Microwave
- Freezer
- Dishwasher
- Disposal
Flooring
- Wood
- Carpet
- Tile
Bedrooms and Bathrooms
- 3 Bedrooms
- Bathroom on Main Level
- 2 Full Bathrooms
Laundry
- Laundry on main level
- Laundry in Kitchen
- Dryer
- Washer
Outdoor Features
- Deck
- Covered patio or porch
- Shed
Utilities
- Refrigerated and Evaporative Cooling System
- Forced Air Heating System
- Heating System Uses Natural Gas
- 220 Volts
- Gas Water Heater
- On Site Septic
- Satellite Dish
Ownership History
Purchase Details
Home Financials for this Owner
Home Financials are based on the most recent Mortgage that was taken out on this home.Map
Home Values in the Area
Average Home Value in this Area
Purchase History
| Date | Type | Sale Price | Title Company |
|---|---|---|---|
| Warranty Deed | $235,000 | -- |
Mortgage History
| Date | Status | Loan Amount | Loan Type |
|---|---|---|---|
| Open | $20,002 | No Value Available | |
| Open | $188,000 | No Value Available | |
| Closed | $188,000 | Purchase Money Mortgage | |
| Closed | $23,643 | No Value Available |
Property History
| Date | Event | Price | Change | Sq Ft Price |
|---|---|---|---|---|
| 07/25/2022 07/25/22 | Sold | $599,900 | 0.0% | $203 / Sq Ft |
| 06/13/2022 06/13/22 | Pending | -- | -- | -- |
| 06/13/2022 06/13/22 | For Sale | $599,900 | +263.6% | $203 / Sq Ft |
| 08/21/2012 08/21/12 | Sold | $165,000 | -5.7% | $79 / Sq Ft |
| 07/09/2012 07/09/12 | Pending | -- | -- | -- |
| 04/25/2012 04/25/12 | For Sale | $175,000 | -- | $84 / Sq Ft |
Tax History
| Year | Tax Paid | Tax Assessment Tax Assessment Total Assessment is a certain percentage of the fair market value that is determined by local assessors to be the total taxable value of land and additions on the property. | Land | Improvement |
|---|---|---|---|---|
| 2024 | $4,561 | $432,810 | $66,620 | $366,190 |
| 2023 | $4,561 | $378,560 | $66,620 | $311,940 |
| 2022 | $4,497 | $345,560 | $61,620 | $283,940 |
| 2021 | $3,632 | $363,140 | $0 | $0 |
| 2019 | $3,558 | $257,690 | $41,970 | $215,720 |
| 2018 | $3,411 | $255,530 | $0 | $0 |
| 2017 | $3,497 | $255,530 | $0 | $0 |
| 2016 | $3,657 | $245,770 | $0 | $0 |
| 2015 | $3,690 | $243,570 | $0 | $0 |
| 2014 | $3,711 | $240,300 | $0 | $0 |
| 2013 | -- | $230,620 | $0 | $0 |
Source: Mount Rushmore Area Association of REALTORS®
MLS Number: 38394
APN: 32185-00300-080-00
- Lot 4 Block 13 Blue Stem Blvd
- 2215 Blue Bell Loop
- 2121 Mustang Ln
- 2221 Saddle Horn Dr Unit Lot 7 Block 4
- Lot 2R-1 Windmill Dr
- Lot 26 Block 14 Windmill Dr
- 2311 Gunslinger Ct
- 1932 Remuda Ln
- 1928 Stampede Dr
- 1420 Woodland Dr
- 1420 Woodland Dr Unit Foothills Subdivisio
- 2427 Windmill Dr
- 673 Gooseberry Rd Unit Blk 12 Lot 5
- 505 Tranquility Ln
- 512 Tranquility Ln Unit Lot 13 Sunset Oaks
- Lot 4 Block 13 Other Unit Bluestem Boulevard
- 231 Powderhorn Ct
- Tract 11C Lookout Vista Rd
- Tract 11B Lookout Vista Rd
- Tract 11A Lookout Vista Rd
