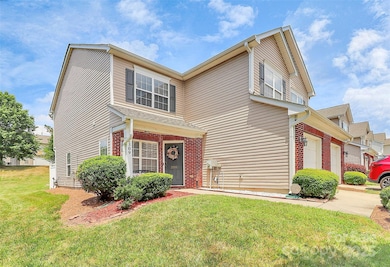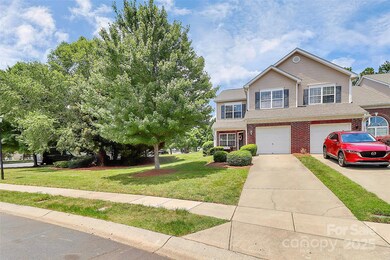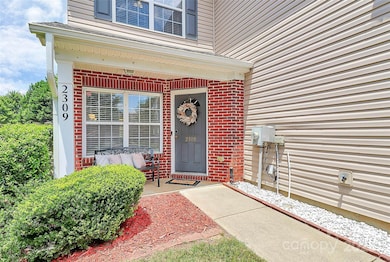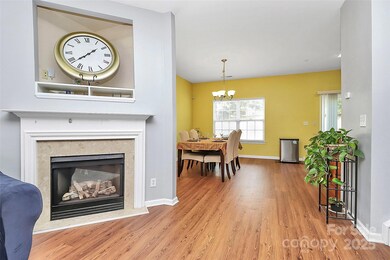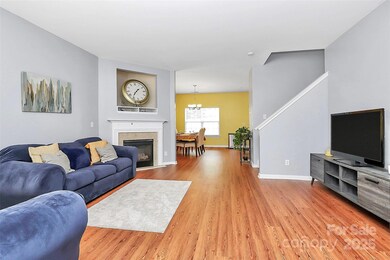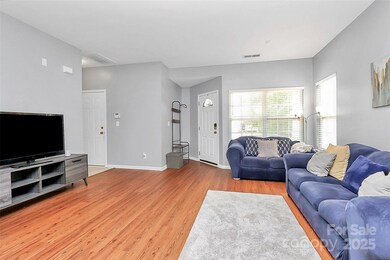
2309 Calabassas Ln Matthews, NC 28105
Marshbrooke NeighborhoodHighlights
- Corner Lot
- Front Porch
- Patio
- Fireplace
- 1 Car Attached Garage
- Laundry Room
About This Home
As of August 2025Stunning Townhome on Prime Corner Lot!
Welcome to your dream home! This well-maintained townhome is nestled on a premium corner lot, offering privacy and abundant natural light. Inside, you'll find new LVP flooring throughout main level and an inviting, open plan layout that’s perfect for everyday living and entertaining.
The spacious kitchen boasts upgraded stainless steel appliances, generous cabinet space, and a seamless flow into the dining and living areas. Large upstairs bedrooms include a serene primary suite with an en-suite bath and generous closet space. Additional highlights include a half bath on the main level, in-unit laundry, attached garage and access to a well-maintained community pool—perfect for relaxing or enjoying warm days with friends and family.
With it's stylish upgrades and family friendly community amenities, this move-in-ready home delivers comfort, convenience, and charm. Don’t miss the opportunity to make this exceptional corner-unit townhome yours!
Last Agent to Sell the Property
Wyndam Whels Real Estate Associaties Brokerage Email: teemike2@gmail.com License #180042 Listed on: 07/12/2025
Townhouse Details
Home Type
- Townhome
Est. Annual Taxes
- $1,944
Year Built
- Built in 2005
HOA Fees
- $265 Monthly HOA Fees
Parking
- 1 Car Attached Garage
- Driveway
Home Design
- Slab Foundation
- Vinyl Siding
- Four Sided Brick Exterior Elevation
Interior Spaces
- 2-Story Property
- Fireplace
- Vinyl Flooring
- Laundry Room
Kitchen
- Electric Range
- Microwave
Bedrooms and Bathrooms
- 3 Bedrooms
Outdoor Features
- Patio
- Front Porch
Schools
- Crown Point Elementary School
- Mint Hill Middle School
- Butler High School
Utilities
- Forced Air Heating and Cooling System
Community Details
- Association Management Group Association
- Summerfield Subdivision
- Mandatory home owners association
Listing and Financial Details
- Assessor Parcel Number 193-543-01
Ownership History
Purchase Details
Home Financials for this Owner
Home Financials are based on the most recent Mortgage that was taken out on this home.Purchase Details
Home Financials for this Owner
Home Financials are based on the most recent Mortgage that was taken out on this home.Purchase Details
Home Financials for this Owner
Home Financials are based on the most recent Mortgage that was taken out on this home.Purchase Details
Home Financials for this Owner
Home Financials are based on the most recent Mortgage that was taken out on this home.Similar Homes in Matthews, NC
Home Values in the Area
Average Home Value in this Area
Purchase History
| Date | Type | Sale Price | Title Company |
|---|---|---|---|
| Warranty Deed | $305,000 | Carolina Title Ventures Llc | |
| Warranty Deed | $138,000 | None Available | |
| Interfamily Deed Transfer | -- | None Available | |
| Warranty Deed | $147,000 | None Available |
Mortgage History
| Date | Status | Loan Amount | Loan Type |
|---|---|---|---|
| Open | $228,750 | New Conventional | |
| Previous Owner | $80,000 | Credit Line Revolving | |
| Previous Owner | $160,000 | New Conventional | |
| Previous Owner | $140,000 | Adjustable Rate Mortgage/ARM | |
| Previous Owner | $114,224 | New Conventional | |
| Previous Owner | $118,400 | Unknown | |
| Previous Owner | $22,200 | Unknown | |
| Previous Owner | $117,227 | Fannie Mae Freddie Mac |
Property History
| Date | Event | Price | Change | Sq Ft Price |
|---|---|---|---|---|
| 08/18/2025 08/18/25 | Sold | $305,000 | 0.0% | $178 / Sq Ft |
| 07/13/2025 07/13/25 | Pending | -- | -- | -- |
| 07/12/2025 07/12/25 | For Sale | $304,900 | 0.0% | $178 / Sq Ft |
| 12/06/2013 12/06/13 | Rented | $1,075 | 0.0% | -- |
| 11/06/2013 11/06/13 | Under Contract | -- | -- | -- |
| 10/14/2013 10/14/13 | For Rent | $1,075 | -- | -- |
Tax History Compared to Growth
Tax History
| Year | Tax Paid | Tax Assessment Tax Assessment Total Assessment is a certain percentage of the fair market value that is determined by local assessors to be the total taxable value of land and additions on the property. | Land | Improvement |
|---|---|---|---|---|
| 2024 | $1,944 | $250,200 | $65,000 | $185,200 |
| 2023 | $1,944 | $250,200 | $65,000 | $185,200 |
| 2022 | $1,694 | $171,500 | $40,000 | $131,500 |
| 2021 | $1,694 | $171,500 | $40,000 | $131,500 |
| 2020 | $1,694 | $171,500 | $40,000 | $131,500 |
| 2019 | $1,688 | $171,500 | $40,000 | $131,500 |
| 2018 | $1,642 | $123,100 | $18,000 | $105,100 |
| 2017 | $1,617 | $123,100 | $18,000 | $105,100 |
| 2016 | $1,614 | $123,100 | $18,000 | $105,100 |
| 2015 | $1,610 | $123,100 | $18,000 | $105,100 |
| 2014 | $1,620 | $123,100 | $18,000 | $105,100 |
Agents Affiliated with this Home
-
Tee Mike
T
Seller's Agent in 2025
Tee Mike
Wyndam Whels Real Estate Associaties
(704) 777-8820
1 in this area
10 Total Sales
-
Lauren Rocco

Buyer's Agent in 2025
Lauren Rocco
EXP Realty LLC Mooresville
(704) 900-9140
1 in this area
140 Total Sales
-
Allison Regets

Seller's Agent in 2013
Allison Regets
AM Realty, LLC
(704) 807-3122
5 Total Sales
Map
Source: Canopy MLS (Canopy Realtor® Association)
MLS Number: 4276674
APN: 193-543-01
- 3037 Summerfield Ridge Ln
- 8437 Big Creek Ct
- 8430 Big Creek Ct
- 3004 Walsingham Ct
- 10106 Ashley Farm Dr
- 3223 Rheinwood Ct
- 9800 Ashley Farm Dr
- 9728 Old Gate Dr
- 9520 Marshbrooke Rd
- 4040 Grommet Ct
- 4036 Grommet Ct
- 4028 Grommet Ct
- 4020 Grommet Ct
- 4012 Grommet Ct
- 4013 Grommet Ct
- Kiawah Plan at Arbor Village
- Red Oak Plan at Arbor Village
- Amberlea Plan at Arbor Village
- Hudson Plan at Arbor Village
- 4045 Grommet Ct

