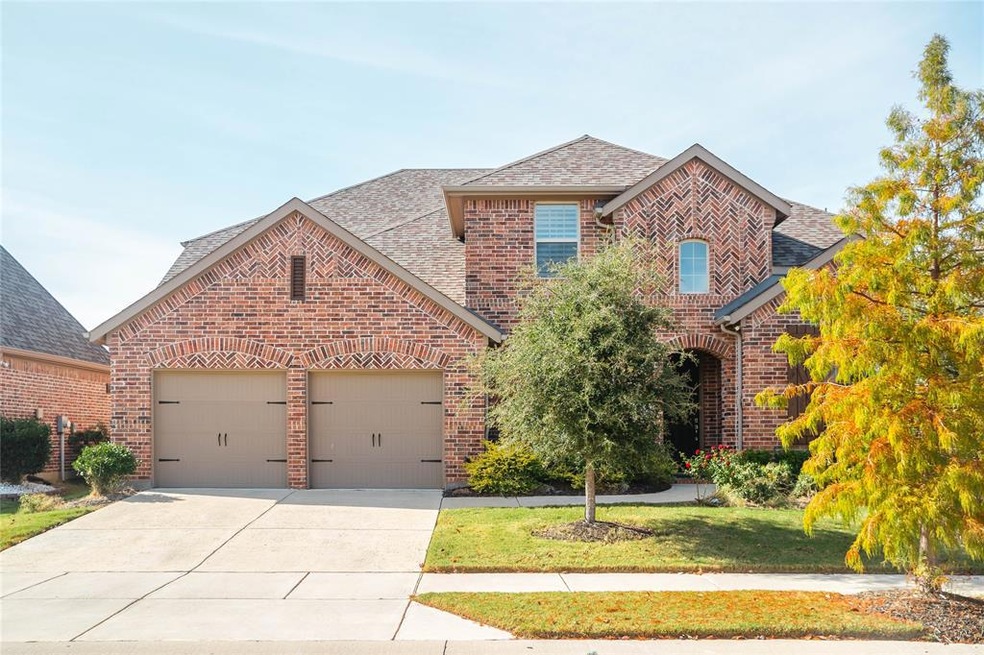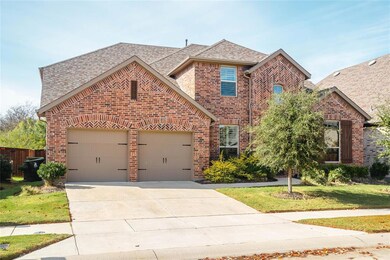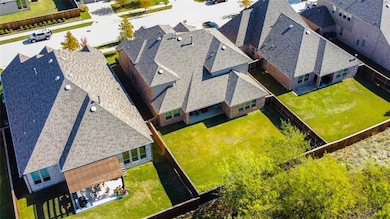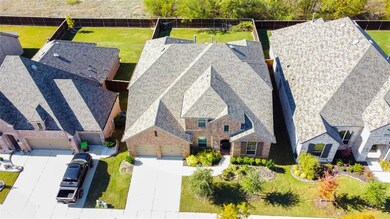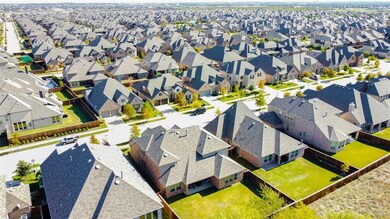
2309 Commons Way Prosper, TX 75078
Estimated Value: $722,000 - $778,000
Highlights
- Open Floorplan
- Clubhouse
- Wood Flooring
- William Rushing Middle School Rated A
- Traditional Architecture
- Community Pool
About This Home
As of January 2023Price Decreased! A stunning Highland Homes built house that shows like a model. ONLY 4 yrs old. LOT has big back yard facing green belt with privacy. 5 bdrms, 4 &1 half baths + dedicated Study! Kitchen features large WI pantry, stacked microwave oven, 5-burner gas stove & open to living room w very high ceilings, upgraded stone FP that goes to ceiling. Additional WI pantry is located by mud room & spacious laundry room with sink. One of secondary bedrooms is w dedicated access to full bathroom. Primary bedroom is HUGE w sitting area + huge WI closet w direct entry to laundry room. All windows with real wood plantation and all bedrooms have WI closets. Engineered floor throughout first floor. Upstairs is game, media, bedroom w private ensuite bath + 2 addtl bdrms & bath.3-car garage.Located in great neighborhood near pools & parks in coveted Prosper ISD.Community offers 2 pools,2 gyms,dog park,splash park,playgrounds & soccer field
Last Agent to Sell the Property
U Property Management License #0755787 Listed on: 11/16/2022
Home Details
Home Type
- Single Family
Est. Annual Taxes
- $15,843
Year Built
- Built in 2017
Lot Details
- 7,797 Sq Ft Lot
- Wood Fence
- Interior Lot
- Few Trees
HOA Fees
- $55 Monthly HOA Fees
Parking
- 3 Car Attached Garage
- Lighted Parking
- Front Facing Garage
- Garage Door Opener
Home Design
- Traditional Architecture
- Brick Exterior Construction
- Slab Foundation
- Composition Roof
Interior Spaces
- 3,528 Sq Ft Home
- 2-Story Property
- Open Floorplan
- Wood Burning Fireplace
- Stone Fireplace
- Wood Flooring
- Home Security System
- Washer and Electric Dryer Hookup
Kitchen
- Eat-In Kitchen
- Electric Oven
- Electric Range
- Dishwasher
- Kitchen Island
- Disposal
Bedrooms and Bathrooms
- 5 Bedrooms
- Walk-In Closet
Schools
- Mrs. Jerry Bryant Elementary School
- William Rushing Middle School
- Prosper High School
Utilities
- Central Heating and Cooling System
- High Speed Internet
- Cable TV Available
Listing and Financial Details
- Legal Lot and Block 8 / Q
- Assessor Parcel Number R704373
- $13,532 per year unexempt tax
Community Details
Overview
- Association fees include management fees
- Associa HOA, Phone Number (877) 277-6242
- Artesia North Ph Subdivision
- Mandatory home owners association
Amenities
- Clubhouse
Recreation
- Community Pool
Ownership History
Purchase Details
Home Financials for this Owner
Home Financials are based on the most recent Mortgage that was taken out on this home.Purchase Details
Home Financials for this Owner
Home Financials are based on the most recent Mortgage that was taken out on this home.Purchase Details
Home Financials for this Owner
Home Financials are based on the most recent Mortgage that was taken out on this home.Purchase Details
Home Financials for this Owner
Home Financials are based on the most recent Mortgage that was taken out on this home.Similar Homes in Prosper, TX
Home Values in the Area
Average Home Value in this Area
Purchase History
| Date | Buyer | Sale Price | Title Company |
|---|---|---|---|
| Das Shantadeep | -- | Lawyers Title | |
| Li Chenkai | -- | Servicelink | |
| Li Chenkai | -- | Nationwide Title Clearing | |
| Highland Homes Dallas | -- | None Available |
Mortgage History
| Date | Status | Borrower | Loan Amount |
|---|---|---|---|
| Open | Das Shantadeep | $545,600 | |
| Previous Owner | Li Chenkai | $353,180 | |
| Previous Owner | Li Chenkai | $363,888 | |
| Previous Owner | Highland Homes Dallas | $30,000,000 |
Property History
| Date | Event | Price | Change | Sq Ft Price |
|---|---|---|---|---|
| 01/13/2023 01/13/23 | Sold | -- | -- | -- |
| 12/14/2022 12/14/22 | Pending | -- | -- | -- |
| 12/09/2022 12/09/22 | Price Changed | $699,900 | -3.5% | $198 / Sq Ft |
| 11/29/2022 11/29/22 | Price Changed | $725,000 | -2.7% | $205 / Sq Ft |
| 11/16/2022 11/16/22 | For Sale | $745,000 | -- | $211 / Sq Ft |
Tax History Compared to Growth
Tax History
| Year | Tax Paid | Tax Assessment Tax Assessment Total Assessment is a certain percentage of the fair market value that is determined by local assessors to be the total taxable value of land and additions on the property. | Land | Improvement |
|---|---|---|---|---|
| 2024 | $15,843 | $682,000 | $144,894 | $537,106 |
| 2023 | $11,797 | $559,948 | $144,894 | $616,103 |
| 2022 | $13,176 | $509,044 | $116,890 | $523,870 |
| 2021 | $12,415 | $464,976 | $75,207 | $389,769 |
| 2020 | $11,605 | $420,697 | $75,207 | $345,490 |
| 2019 | $12,604 | $440,628 | $75,207 | $365,421 |
| 2018 | $9,870 | $342,959 | $62,094 | $280,865 |
Agents Affiliated with this Home
-
Lucas Chen
L
Seller's Agent in 2023
Lucas Chen
U Property Management
(323) 529-7287
1 in this area
170 Total Sales
-
Shubhra Bhattacharya

Buyer's Agent in 2023
Shubhra Bhattacharya
RE/MAX
(214) 507-3006
6 in this area
171 Total Sales
Map
Source: North Texas Real Estate Information Systems (NTREIS)
MLS Number: 20206567
APN: R704373
- 16101 Bidwell Park Dr
- 2209 Richmond Park Ln
- 2216 Richmond Park Ln
- 880 John Hopkins Dr
- 1813 Brownwood Blvd
- 760 Adair Rd
- 16033 Alvarado Dr
- 811 Cambridge Dr
- 3791 Lockhart Dr
- 16024 Alvarado Dr
- 15912 Alvarado Dr
- 16012 Alvarado Dr
- 16309 Stillhouse Hollow Ct
- 3240 Vienna Dr
- 3800 Ironwood Dr
- 15917 High Line Dr
- 16409 Stillhouse Hollow Ct
- 15505 City Garden Ln
- 2004 Long Park Ave
- 16404 Stillhouse Hollow Ct
- 2309 Commons Way
- 2305 Commons Way
- 2313 Commons Way
- 2301 Commons Way
- 2317 Commons Way
- 16000 Greenbelt Park Ln
- 2217 Commons Way
- 2304 Commons Way
- 2300 Commons Way
- 2216 Commons Way
- 2213 Commons Way
- 16004 Greenbelt Park Ln
- 2212 Commons Way
- 2309 Hubbard Park Ln
- 2305 Hubbard Park Ln
- 2209 Commons Way
- 2301 Hubbard Park Ln
- 2208 Commons Way
- 2217 Hubbard Park Ln
- 2205 Commons Way
