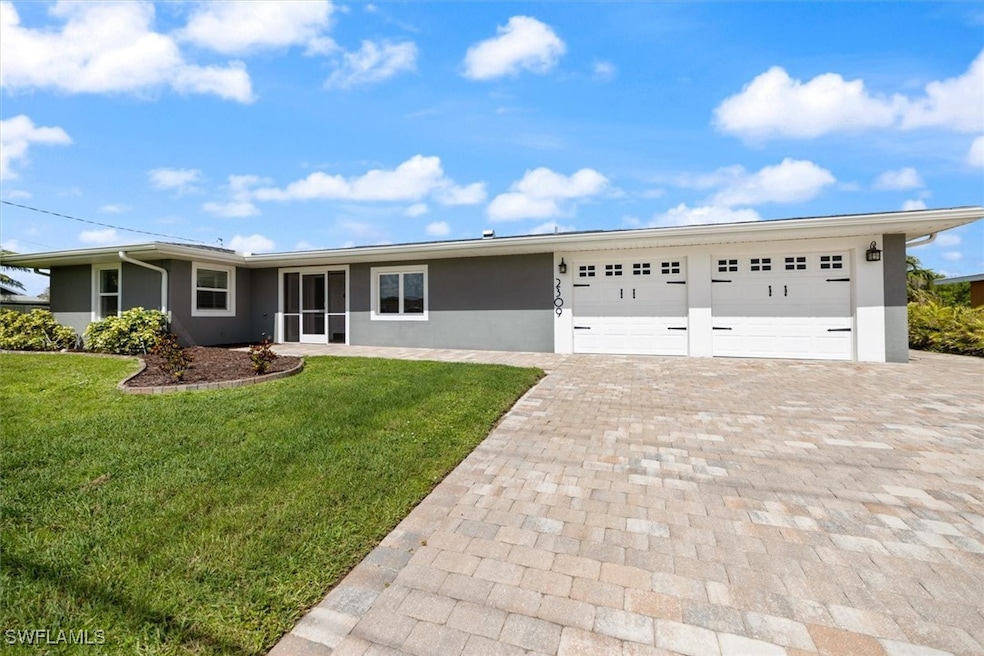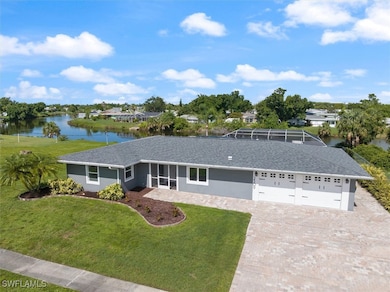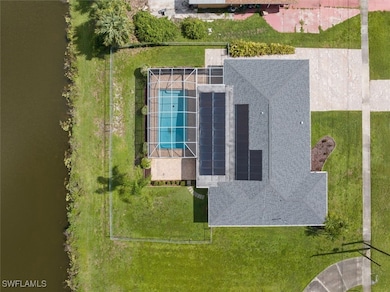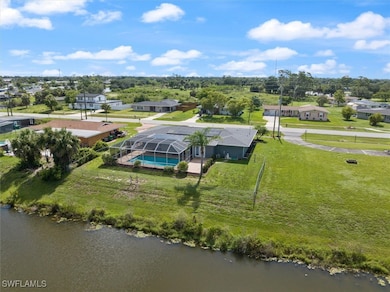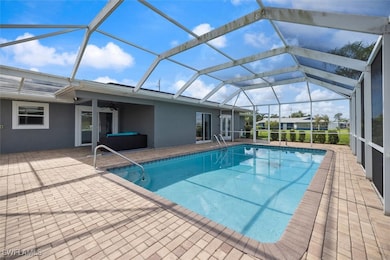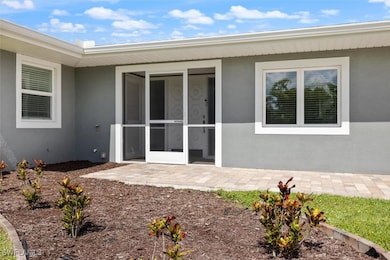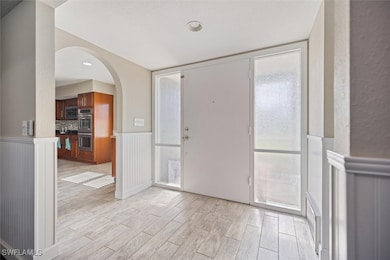
2309 Conway Blvd Port Charlotte, FL 33952
Estimated payment $2,475/month
Highlights
- Lake Front
- Canal Access
- Screened Porch
- Solar Heated In Ground Pool
- No HOA
- 3-minute walk to Lake Betty Park
About This Home
NO FLOOD ZONE!! PRICED TO SELL... BEST IN MARKET. A flawless blend of Florida waterfront living and smart, stylish updates, including SOLAR PANELS! This spacious 3-bedroom, 2-bath home offers 2,122 sq feet UNDER AIR! Plus a spacious bonus office/den/ possible 4th bedroom. Updated kitchen granite countertops, stainless steel appliances, and an oversized living room perfect for entertaining. Recent major updates: electrical system (2019); new fascia, soffits, gutters, sealed pavers; refreshed stucco and exterior paint (2020); sealed interior tiles; upgraded pool pump, roof, hybrid water heater; new salt cell system (2025). Plenty of closets and storage throughout. Outside, enjoy your fenced backyard oasis with a screened-in saltwater pool overlooking a freshwater canal perfect for kayaking, fishing, or simply soaking in the view. Don't miss out! Schedule your showing today. Low utility bills, no HOA fees, and close to Charlotte Harbor, Lake Betty Park, Fishermen's Village, Punta Gorda, and US-41
Listing Agent
Harborside Realty & Rental Management, LLC License #255534358 Listed on: 06/19/2025
Home Details
Home Type
- Single Family
Est. Annual Taxes
- $4,776
Year Built
- Built in 1969
Lot Details
- 0.27 Acre Lot
- Lot Dimensions are 95 x 125 x 95 x 125
- Lake Front
- East Facing Home
- Fenced
- Rectangular Lot
Parking
- 2 Car Attached Garage
- Garage Door Opener
Property Views
- Lake
- Woods
- Canal
- Pool
Home Design
- Shingle Roof
- Stucco
Interior Spaces
- 2,122 Sq Ft Home
- 1-Story Property
- Furnished or left unfurnished upon request
- Ceiling Fan
- Entrance Foyer
- Open Floorplan
- Formal Dining Room
- Den
- Screened Porch
- Tile Flooring
- Dryer
Kitchen
- Breakfast Area or Nook
- Eat-In Kitchen
- Double Oven
- Electric Cooktop
- Microwave
- Dishwasher
Bedrooms and Bathrooms
- 3 Bedrooms
- Split Bedroom Floorplan
- Closet Cabinetry
- 2 Full Bathrooms
- Dual Sinks
- Shower Only
- Separate Shower
Home Security
- Impact Glass
- High Impact Door
- Fire and Smoke Detector
Pool
- Solar Heated In Ground Pool
- Saltwater Pool
- Screen Enclosure
- Pool Equipment or Cover
Outdoor Features
- Canal Access
- Screened Patio
Utilities
- Central Heating and Cooling System
- Sewer Assessments
- Cable TV Available
Community Details
- No Home Owners Association
- Port Charlotte Subdivision
Listing and Financial Details
- Legal Lot and Block 22 / 2774
- Assessor Parcel Number 402214402004
Map
Home Values in the Area
Average Home Value in this Area
Tax History
| Year | Tax Paid | Tax Assessment Tax Assessment Total Assessment is a certain percentage of the fair market value that is determined by local assessors to be the total taxable value of land and additions on the property. | Land | Improvement |
|---|---|---|---|---|
| 2024 | $4,655 | $294,810 | $24,225 | $270,585 |
| 2023 | $4,655 | $219,575 | $0 | $0 |
| 2022 | $4,221 | $254,059 | $18,169 | $235,890 |
| 2021 | $3,683 | $181,467 | $11,467 | $170,000 |
| 2020 | $2,708 | $163,159 | $0 | $0 |
| 2019 | $2,611 | $159,491 | $0 | $0 |
| 2018 | $2,408 | $156,517 | $0 | $0 |
| 2017 | $2,383 | $153,298 | $9,044 | $144,254 |
| 2016 | $2,329 | $104,342 | $0 | $0 |
| 2015 | $2,033 | $90,268 | $0 | $0 |
| 2014 | $1,882 | $82,129 | $0 | $0 |
Property History
| Date | Event | Price | List to Sale | Price per Sq Ft | Prior Sale |
|---|---|---|---|---|---|
| 09/30/2025 09/30/25 | Pending | -- | -- | -- | |
| 09/06/2025 09/06/25 | For Sale | $394,000 | 0.0% | $186 / Sq Ft | |
| 06/19/2025 06/19/25 | For Sale | $394,000 | +32.2% | $186 / Sq Ft | |
| 06/09/2020 06/09/20 | Sold | $298,000 | -0.7% | $140 / Sq Ft | View Prior Sale |
| 05/10/2020 05/10/20 | Pending | -- | -- | -- | |
| 03/18/2020 03/18/20 | For Sale | $300,000 | -- | $141 / Sq Ft |
Purchase History
| Date | Type | Sale Price | Title Company |
|---|---|---|---|
| Warranty Deed | $298,000 | Title Junction Llc | |
| Warranty Deed | $250,000 | Florida Abstract & Security | |
| Warranty Deed | $127,200 | Stewart Title Company | |
| Interfamily Deed Transfer | -- | Attorney |
Mortgage History
| Date | Status | Loan Amount | Loan Type |
|---|---|---|---|
| Open | $292,602 | FHA | |
| Previous Owner | $225,000 | New Conventional | |
| Previous Owner | $125,543 | FHA |
About the Listing Agent

678-850-4091—Whether you're upsizing, relocating for work, downsizing, moving closer to the kids, investing in your next rental home, or whatever it may be, I'm your gal. I'm licensed in both Florida and Georgia. Let's work together.
Patty's Other Listings
Source: Florida Gulf Coast Multiple Listing Service
MLS Number: 225057188
APN: 402214402004
- 2368 Starlite Ln
- 22342 Augusta Ave
- 2231 Claude Ct
- 2254 Hayworth Rd
- 2208 Anne Ave
- 22247 Augusta Ave
- 22341 Midway Blvd
- 22295 Midway Blvd
- 22239 Midway Blvd
- 2253 Alton Rd
- 22240 Midway Blvd
- 2500 Aquilos Ct
- 22194 Catherine Ave
- 22335 Lasalle Rd
- 22343 Lasalle Rd
- 2271 Alton Rd
- 22040 Felton Ave
- 22147 Catherine Ave
- 1717 Alton Rd
- 22348 Olean Blvd
- 22214 Felton Ave
- 2161 Hayworth Rd
- 22088 Belinda Ave
- 22032 Felton Ave
- 22308 Laramore Ave
- 22011 Catherine Ave
- 2421 Ivanhoe St
- 21995 Catherine Ave
- 22236 Montrose Ave
- 2498 Abscott St
- 1611 Sheehan Blvd
- 3060 Key Ln
- 2332 Achilles St
- 1475 Paxton Terrace
- 21528 Kenyon Ave
- 21435 Gibralter Dr
- 1501 Orlando Blvd
- 1427 Hayworth Rd
- 23197 Van Buren Ave
- 3169 Conway Blvd
