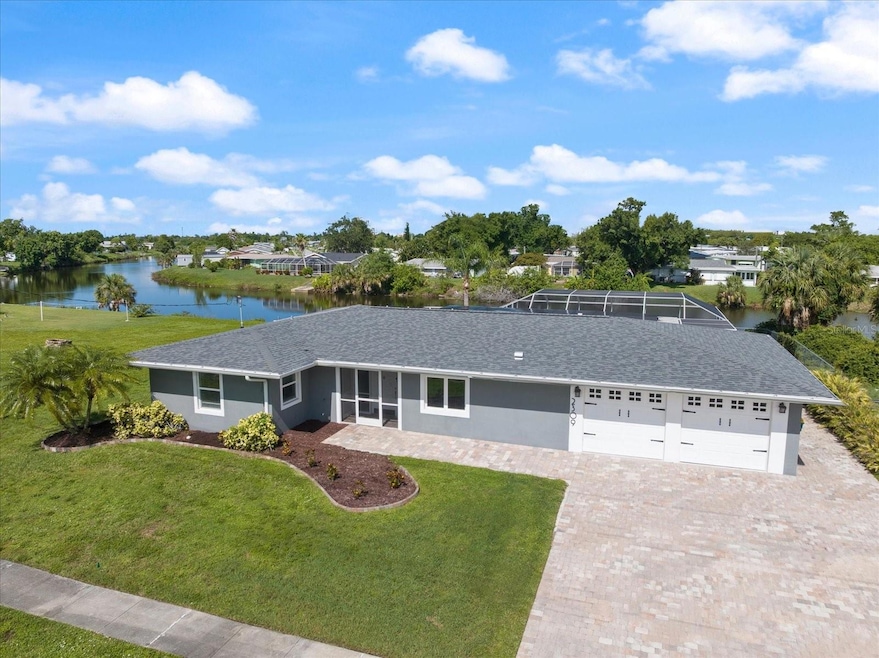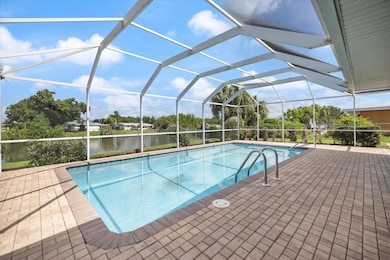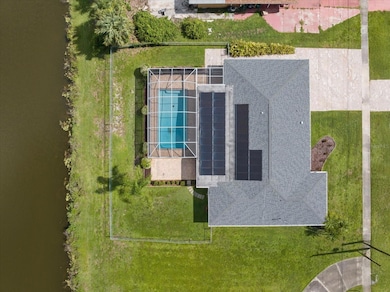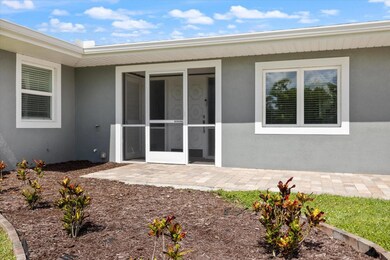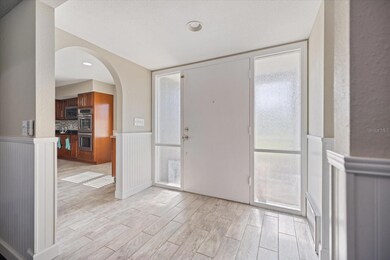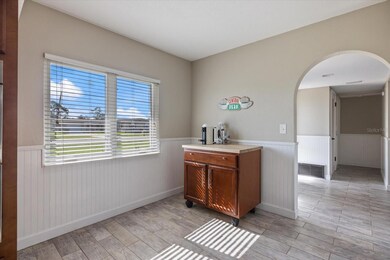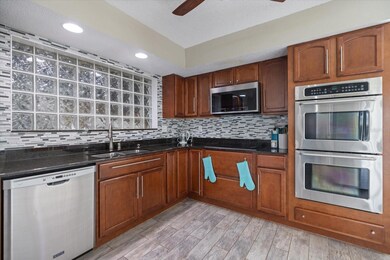
2309 Conway Blvd Port Charlotte, FL 33952
Estimated payment $2,580/month
Highlights
- Hot Property
- Access To Lake
- Solar Power System
- 95 Feet of Fresh Water Canal Waterfront
- Screened Pool
- 3-minute walk to Lake Betty Park
About This Home
WOW** 3% FHA ASSUMABLE LOAN!! It's the best deal on the market! NO FLOOD ZONE!!! FLOOD INS NOT REQUIRED. This home is a flawless blend of Florida waterfront living and smart, and stylish updates. This spacious 3-bedroom, 2-bath home offers 2,122 sq ft under air (total sq ft 2866). Plus a spacious bonus office/den/ possible 4th bedroom. Updated kitchen granite countertops, stainless steel appliances, and an oversized living room perfect for entertaining. MAJOR UPDATES: electrical system (2019); new fascia, soffits, gutters, sealed pavers; refreshed stucco and exterior paint (2020); sealed interior tiles; upgraded pool pump, roof, hybrid water heater, and A/C (2020); new salt cell system (2025). Plenty of closets and storage throughout. Outside, enjoy your fenced backyard oasis with a screened-in saltwater pool overlooking a freshwater canal—perfect for kayaking, fishing, or simply soaking in the view. Don't miss out! Schedule your showing today. Low utility bills, solar panels, no HOA fees, and close to Charlotte Harbor, Lake Betty Park, Fishermen's Village, Punta Gorda, and US-41.
Home Details
Home Type
- Single Family
Est. Annual Taxes
- $4,776
Year Built
- Built in 1969
Lot Details
- 0.27 Acre Lot
- Lot Dimensions are 95x125
- 95 Feet of Fresh Water Canal Waterfront
- East Facing Home
- Landscaped
- Oversized Lot
- Level Lot
- Property is zoned RSF3.5
Parking
- 2 Car Attached Garage
Home Design
- Slab Foundation
- Shingle Roof
- Block Exterior
- Stucco
Interior Spaces
- 2,122 Sq Ft Home
- 1-Story Property
- Shelving
- Crown Molding
- Ceiling Fan
- Window Treatments
- French Doors
- Sliding Doors
- Entrance Foyer
- Living Room
- Dining Room
- Home Office
- Canal Views
Kitchen
- Eat-In Kitchen
- Dinette
- Built-In Oven
- Cooktop
- Microwave
- Dishwasher
- Granite Countertops
- Solid Wood Cabinet
- Disposal
Flooring
- Brick
- Tile
Bedrooms and Bathrooms
- 3 Bedrooms
- Split Bedroom Floorplan
- En-Suite Bathroom
- Walk-In Closet
- 2 Full Bathrooms
- Shower Only
Laundry
- Laundry Room
- Dryer
- Washer
Eco-Friendly Details
- Solar Power System
- Irrigation System Uses Rainwater From Ponds
Pool
- Screened Pool
- In Ground Pool
- Gunite Pool
- Saltwater Pool
- Fence Around Pool
- Pool Lighting
Outdoor Features
- Access To Lake
- Access to Freshwater Canal
- Covered patio or porch
- Exterior Lighting
- Rain Gutters
Schools
- Neil Armstrong Elementary School
- Port Charlotte Middle School
- Port Charlotte High School
Utilities
- Central Heating and Cooling System
- Thermostat
- Electric Water Heater
- Cable TV Available
Community Details
- No Home Owners Association
- Port Charlotte Community
- Port Charlotte Sec 033 Subdivision
Listing and Financial Details
- Visit Down Payment Resource Website
- Legal Lot and Block 22 / 2774
- Assessor Parcel Number 402214402004
Map
Home Values in the Area
Average Home Value in this Area
Tax History
| Year | Tax Paid | Tax Assessment Tax Assessment Total Assessment is a certain percentage of the fair market value that is determined by local assessors to be the total taxable value of land and additions on the property. | Land | Improvement |
|---|---|---|---|---|
| 2024 | $4,655 | $294,810 | $24,225 | $270,585 |
| 2023 | $4,655 | $219,575 | $0 | $0 |
| 2022 | $4,221 | $254,059 | $18,169 | $235,890 |
| 2021 | $3,683 | $181,467 | $11,467 | $170,000 |
| 2020 | $2,708 | $163,159 | $0 | $0 |
| 2019 | $2,611 | $159,491 | $0 | $0 |
| 2018 | $2,408 | $156,517 | $0 | $0 |
| 2017 | $2,383 | $153,298 | $9,044 | $144,254 |
| 2016 | $2,329 | $104,342 | $0 | $0 |
| 2015 | $2,033 | $90,268 | $0 | $0 |
| 2014 | $1,882 | $82,129 | $0 | $0 |
Property History
| Date | Event | Price | Change | Sq Ft Price |
|---|---|---|---|---|
| 06/19/2025 06/19/25 | For Sale | $394,000 | +32.2% | $186 / Sq Ft |
| 06/09/2020 06/09/20 | Sold | $298,000 | -0.7% | $140 / Sq Ft |
| 05/10/2020 05/10/20 | Pending | -- | -- | -- |
| 03/18/2020 03/18/20 | For Sale | $300,000 | -- | $141 / Sq Ft |
Purchase History
| Date | Type | Sale Price | Title Company |
|---|---|---|---|
| Warranty Deed | $298,000 | Title Junction Llc | |
| Warranty Deed | $250,000 | Florida Abstract & Security | |
| Warranty Deed | $127,200 | Stewart Title Company | |
| Interfamily Deed Transfer | -- | Attorney |
Mortgage History
| Date | Status | Loan Amount | Loan Type |
|---|---|---|---|
| Open | $292,602 | FHA | |
| Previous Owner | $225,000 | New Conventional | |
| Previous Owner | $126,564 | FHA | |
| Previous Owner | $125,543 | FHA |
About the Listing Agent

Hailing from New York and planted firmly in SW Florida. Actively seeking buyers and sellers at any stage of the game. It brightens my day to help someone trying to get into their first home, or sell their larger home so they can live the life of retirement in a smaller one. I'm your gal! Licensed in both Florida and Georgia.
Patty's Other Listings
Source: Stellar MLS
MLS Number: C7511326
APN: 402214402004
- 2324 Hayworth Rd
- 22214 Felton Ave
- 22342 Augusta Ave
- 22299 Catherine Ave
- 22219 Catherine Ave
- 22341 Midway Blvd
- 2143 Starlite Ln
- 22239 Midway Blvd
- 2142 Gerard Ct
- 22343 Lasalle Rd
- 22216 Midway Blvd
- 2271 Alton Rd
- 22147 Catherine Ave
- 22032 Felton Ave
- 1717 Alton Rd
- 22348 Olean Blvd
- 22187 Lasalle Rd
- 22299 Laramore Ave
- 22220 Lasalle Rd
- 22337 Olean Blvd
- 22162 Belinda Ave
- 22088 Belinda Ave
- 22001 Felton Ave
- 21621 Augusta Ave
- 2421 Ivanhoe St
- 22144 Laramore Ave
- 21928 Felton Ave
- 2290 Beacon Dr
- 2708 Starlite Ln
- 21923 Buxton Ave
- 3060 Key Ln
- 1509 Orlando Blvd
- 1501 Orlando Blvd
- 2550 Easy St
- 1492 Abel St
- 2813 Starlite Ln
- 2288 Harbor Blvd
- 23172 Olean Blvd
- 1406 Alton Rd
- 23180 Olean Blvd
