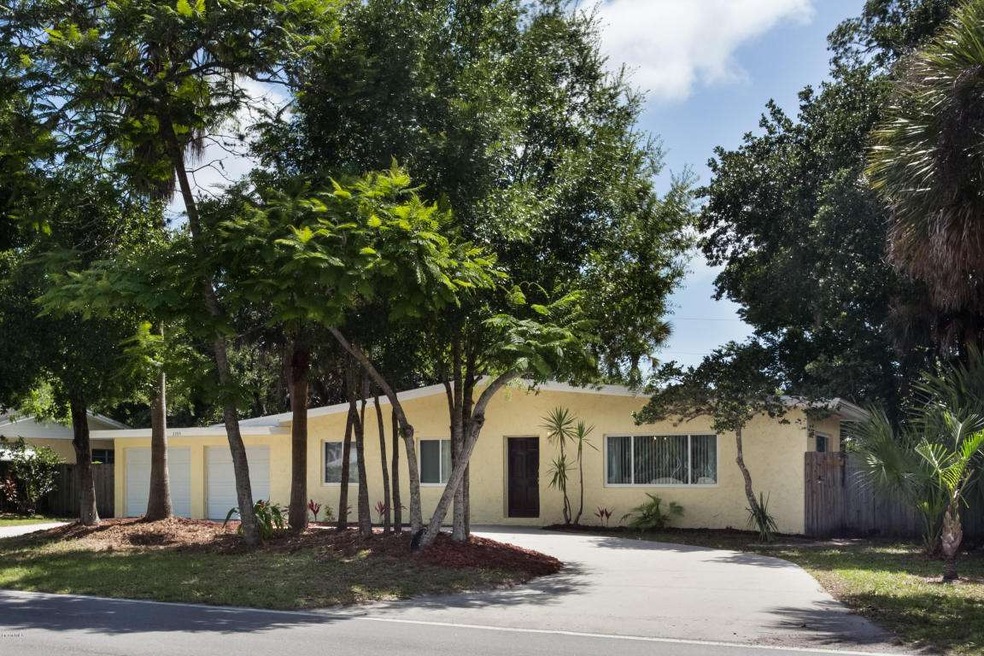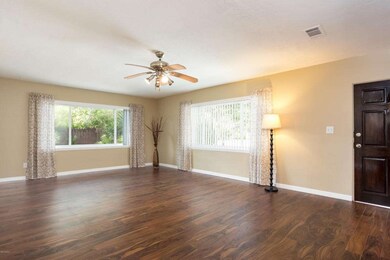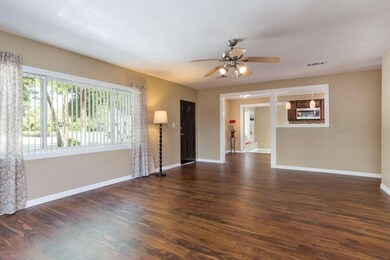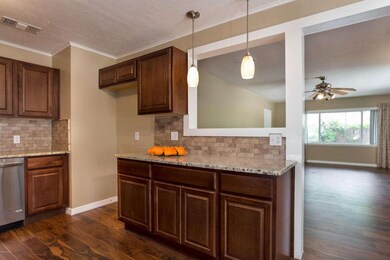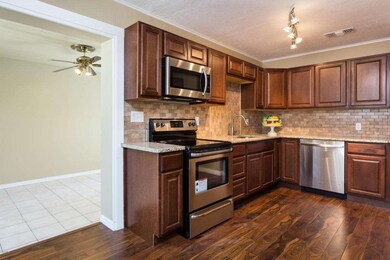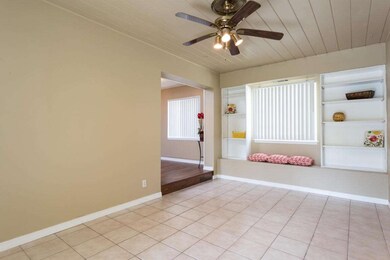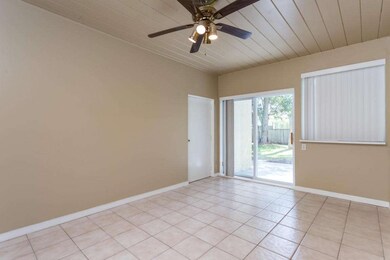
2309 Country Club Rd Melbourne, FL 32901
Highlights
- Wood Flooring
- No HOA
- 2 Car Attached Garage
- Melbourne Senior High School Rated A-
- Circular Driveway
- 2-minute walk to Ruffner Park
About This Home
As of July 2020You will love this charming home located in the heart of Melbourne, located next to the Melbourne Golf Course. This 3 bedroom, 2 bathroom home with a 2-stall garage will give you over 1,800 sq ft generous space to move about without losing that quaint, cozy atmosphere. Wake up each morning to awe-inspiring sunrises in the East and drift off to sleep each night with the tranquil sounds of nature. Situated in a friendly community within minutes to popular Downtown Melbourne with great shopping, dining, entertainment and walking distance to FL Institute of Technology, this home couldn't be more perfect!
Last Agent to Sell the Property
Lindsey Newman
Engel & Voelkers Melb Downtown Listed on: 05/12/2015
Last Buyer's Agent
Jennifer Bilchak
Walker Bagwell Properties Ltd License #3317676
Home Details
Home Type
- Single Family
Est. Annual Taxes
- $1,993
Year Built
- Built in 1957
Lot Details
- 0.25 Acre Lot
- West Facing Home
- Wood Fence
Parking
- 2 Car Attached Garage
- Garage Door Opener
- Circular Driveway
Home Design
- Shingle Roof
- Membrane Roofing
- Concrete Siding
- Block Exterior
- Asphalt
- Stucco
Interior Spaces
- 1,532 Sq Ft Home
- 1-Story Property
- Ceiling Fan
- Family Room
- Living Room
Kitchen
- Eat-In Kitchen
- Electric Range
- Microwave
- Dishwasher
Flooring
- Wood
- Carpet
- Tile
Bedrooms and Bathrooms
- 3 Bedrooms
- Walk-In Closet
- 2 Full Bathrooms
- Bathtub and Shower Combination in Primary Bathroom
Laundry
- Laundry Room
- Laundry in Garage
- Dryer
- Washer
Outdoor Features
- Patio
Schools
- University Park Elementary School
- Stone Middle School
- Melbourne High School
Utilities
- Central Heating and Cooling System
- Electric Water Heater
- Cable TV Available
Community Details
- No Home Owners Association
- Country Club Colony Subdivision
Listing and Financial Details
- Assessor Parcel Number 28-37-04-75-00000.0-0274.00
Ownership History
Purchase Details
Home Financials for this Owner
Home Financials are based on the most recent Mortgage that was taken out on this home.Purchase Details
Home Financials for this Owner
Home Financials are based on the most recent Mortgage that was taken out on this home.Purchase Details
Home Financials for this Owner
Home Financials are based on the most recent Mortgage that was taken out on this home.Purchase Details
Home Financials for this Owner
Home Financials are based on the most recent Mortgage that was taken out on this home.Purchase Details
Home Financials for this Owner
Home Financials are based on the most recent Mortgage that was taken out on this home.Purchase Details
Purchase Details
Home Financials for this Owner
Home Financials are based on the most recent Mortgage that was taken out on this home.Similar Homes in Melbourne, FL
Home Values in the Area
Average Home Value in this Area
Purchase History
| Date | Type | Sale Price | Title Company |
|---|---|---|---|
| Warranty Deed | $228,500 | Peninsula Title Services Llc | |
| Warranty Deed | $239,000 | Attorney | |
| Warranty Deed | $190,000 | International Title & Escrow | |
| Warranty Deed | $170,100 | Supreme Title Closings Llc | |
| Warranty Deed | $85,000 | Genesis Title Company | |
| Warranty Deed | $65,000 | None Available | |
| Warranty Deed | $89,000 | -- |
Mortgage History
| Date | Status | Loan Amount | Loan Type |
|---|---|---|---|
| Open | $182,800 | New Conventional | |
| Previous Owner | $171,000 | No Value Available | |
| Previous Owner | $153,000 | No Value Available | |
| Previous Owner | $153,000 | Unknown | |
| Previous Owner | $80,100 | No Value Available |
Property History
| Date | Event | Price | Change | Sq Ft Price |
|---|---|---|---|---|
| 12/23/2023 12/23/23 | Off Market | $190,000 | -- | -- |
| 07/30/2020 07/30/20 | Sold | $228,500 | -8.6% | $155 / Sq Ft |
| 06/16/2020 06/16/20 | Pending | -- | -- | -- |
| 06/01/2020 06/01/20 | For Sale | $249,900 | +4.6% | $169 / Sq Ft |
| 06/30/2018 06/30/18 | Sold | $239,000 | 0.0% | $173 / Sq Ft |
| 06/30/2018 06/30/18 | Pending | -- | -- | -- |
| 06/30/2018 06/30/18 | For Sale | $239,000 | +25.8% | $173 / Sq Ft |
| 10/19/2017 10/19/17 | Sold | $190,000 | -5.0% | $127 / Sq Ft |
| 09/22/2017 09/22/17 | Pending | -- | -- | -- |
| 08/28/2017 08/28/17 | Price Changed | $199,999 | -4.8% | $134 / Sq Ft |
| 06/21/2017 06/21/17 | For Sale | $210,000 | +23.5% | $140 / Sq Ft |
| 07/10/2015 07/10/15 | Sold | $170,100 | +0.1% | $111 / Sq Ft |
| 05/31/2015 05/31/15 | Pending | -- | -- | -- |
| 05/12/2015 05/12/15 | For Sale | $169,900 | +99.9% | $111 / Sq Ft |
| 12/22/2014 12/22/14 | Sold | $85,000 | -20.9% | $62 / Sq Ft |
| 12/06/2014 12/06/14 | Pending | -- | -- | -- |
| 10/06/2014 10/06/14 | For Sale | $107,500 | -- | $78 / Sq Ft |
Tax History Compared to Growth
Tax History
| Year | Tax Paid | Tax Assessment Tax Assessment Total Assessment is a certain percentage of the fair market value that is determined by local assessors to be the total taxable value of land and additions on the property. | Land | Improvement |
|---|---|---|---|---|
| 2023 | $3,135 | $214,150 | $0 | $0 |
| 2022 | $2,945 | $207,920 | $0 | $0 |
| 2021 | $2,983 | $201,870 | $60,000 | $141,870 |
| 2020 | $3,634 | $194,990 | $60,000 | $134,990 |
| 2019 | $3,546 | $183,030 | $50,000 | $133,030 |
| 2018 | $3,329 | $168,000 | $45,000 | $123,000 |
| 2017 | $2,941 | $143,730 | $35,000 | $108,730 |
| 2016 | $3,060 | $141,720 | $35,000 | $106,720 |
| 2015 | $2,261 | $100,600 | $35,000 | $65,600 |
| 2014 | $1,993 | $87,640 | $30,000 | $57,640 |
Agents Affiliated with this Home
-
L
Seller's Agent in 2020
Linda Williams
Host Realty, Inc.
-
J
Buyer's Agent in 2020
Jordan Kramer
Ellingson Properties
(321) 750-7050
5 Total Sales
-

Buyer's Agent in 2018
Shannan Kozack
Kirschner Real Estate G
(321) 795-9388
15 Total Sales
-

Seller's Agent in 2017
Celeste Van Ewyk
Walker Bagwell Properties Ltd
(321) 427-1512
37 Total Sales
-
D
Buyer's Agent in 2017
David Curri
Kirschner Real Estate G
-
L
Seller's Agent in 2015
Lindsey Newman
Engel & Voelkers Melb Downtown
Map
Source: Space Coast MLS (Space Coast Association of REALTORS®)
MLS Number: 725022
APN: 28-37-04-75-00000.0-0274.00
- 105 Devonshire Dr
- 2202 Greenway Dr
- 2148 Country Club Rd
- 407 Bunker St
- 2508 Plantation Dr
- 2415 S Fairway Dr
- 429 & 427 S Babcock St
- 2310 Bignonia St
- 229 E Melbourne Ave
- 1803 Glendon Dr
- 0 Northgate Unit 1037396
- 2533 Canary Isles Dr
- 1714 Fletcher St
- 2604 Canary Isles Dr
- 2508 Watkins Dr
- 305 Darrow Ave
- 1620 Peachtree St
- 2411 Lee Ave
- 308 Clayton Ave
- 1604 Park Ave
