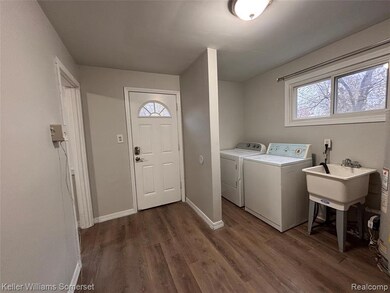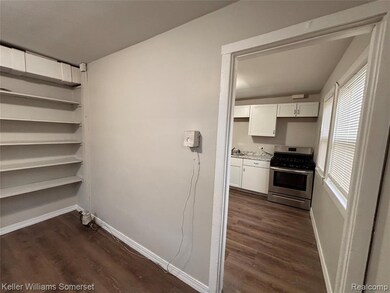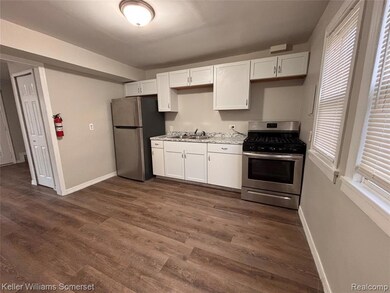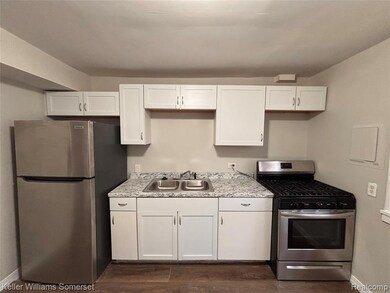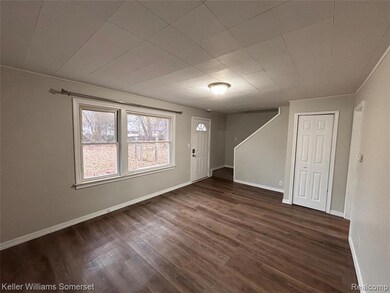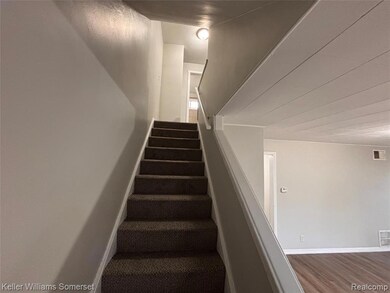2309 Deerfield Ct Westland, MI 48186
Highlights
- Ground Level Unit
- No HOA
- Forced Air Heating System
About This Home
Welcome to your new home in the desirable Norwayne district of Westland, MI! This charming property offers everything you need for comfortable living. Key Property Features include spacious accommodations designed to cater to your lifestyle. Its central heating and cooling system ensures year-round comfort, while the ceiling fan adds an extra touch of convenience. You’ll also appreciate the proximity to a variety of amenities. Enjoy delightful dining at several nearby restaurants or shopping at a local department store. For the health-conscious, Garden City Hospital is just a short 15-minute drive away. Plus, Goudy Park is within walking distance, perfect for leisurely strolls or outdoor activities. Don’t miss out on this fantastic opportunity! Contact us today to schedule a viewing and take the first step toward making this lovely property your new home.
Townhouse Details
Home Type
- Townhome
Year Built
- Built in 1942
Lot Details
- 7,405 Sq Ft Lot
- Lot Dimensions are 76.00 x 100.00
Home Design
- Half Duplex
Interior Spaces
- 1,000 Sq Ft Home
- 2-Story Property
- Crawl Space
Bedrooms and Bathrooms
- 3 Bedrooms
- 1 Full Bathroom
Location
- Ground Level Unit
Utilities
- Forced Air Heating System
- Heating System Uses Natural Gas
Listing and Financial Details
- Security Deposit $1,320
- 12 Month Lease Term
- Application Fee: 40.00
- Assessor Parcel Number 20230084612
Community Details
Overview
- No Home Owners Association
Pet Policy
- Pets Allowed
Map
Source: Realcomp
MLS Number: 20251055656
- 2335 Deerfield Ct
- 2316 Deerfield Ct
- 2340 Deerfield Ct
- 2204 Ellsworth St
- 0000 Delton Ct
- 2112 Elbridge Ct
- 34113 Caspian Ct
- 2119 Emerson St
- 2420 Ackley Ave
- 2012 Dryden St
- 2017 Eastport St
- 2122 Ackley Ave
- 34228 Dayton Ct
- 2641 Cascade Ct
- 2722 Ackley Ave
- 34038 Caseville Ct
- 2439 Stieber St Unit 94
- 1839 Ackley Ave Unit 313
- 2304 2nd St
- 33431 Bendon Ct
- 2307 Deerfield Ct
- 2119 Emerson St
- 34038 Caseville Ct
- 34651 Ash St
- 33114 Alaska Ct
- 33000 Park Hill Blvd
- 35200 Sims St
- 35240 W Michigan Ave
- 3741 S Wayne Rd Unit Fountainplace
- 32327 Kalamazoo Ct
- 3222 S Hubbard St
- 35350 Brush St
- 357 S Dobson St
- 35700 E Michigan Ave
- 1947 Cottrill Ln
- 3084 Gloria St
- 4457 1st St
- 33014 Trafalgar Square
- 31563 Alpena Ct
- 33710 Alta St

