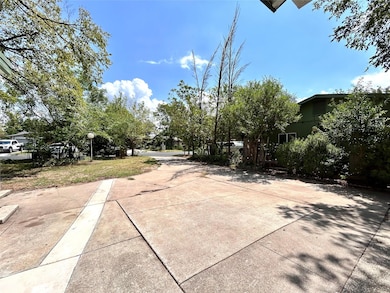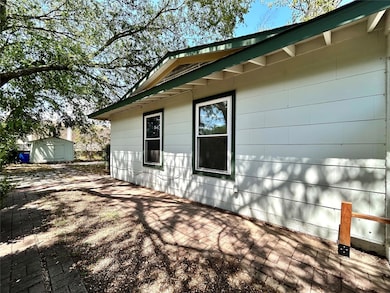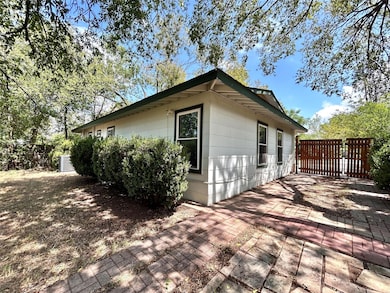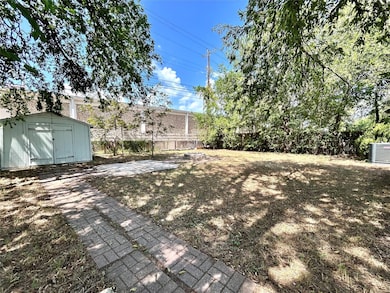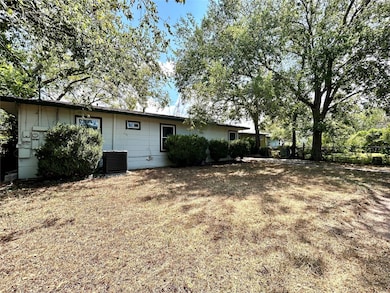2309 Devonshire Dr Unit A Austin, TX 78723
Windsor Park NeighborhoodHighlights
- Open Floorplan
- Wood Flooring
- No HOA
- Mature Trees
- Granite Countertops
- Patio
About This Home
Charming 3-bedroom, 1-bath duplex located in the heart of Windsor Village! This light-filled home features an abundance of natural light throughout and no carpet, offering easy maintenance and modern appeal. The updated kitchen showcases granite countertops, stainless steel appliances, and a gas range—perfect for everyday cooking and entertaining. The bathroom has been fully renovated with a sleek tile-surround bathtub, modern vanity, and stylish finishes. Each bedroom offers a nicely sized closet and windows that bring in beautiful natural light. Step outside to enjoy a private fenced backyard with a built-in firepit, ideal for relaxing or entertaining guests. Ideally located just minutes from University of Texas at Austin, Austin Community College, and Downtown Austin, with quick access to major highways and a short drive to Austin-Bergstrom International Airport. This prime location puts you close to shopping, dining, entertainment, and everything Austin has to offer. Don’t miss your chance to make this exceptional property yours!
Listing Agent
BAY PROPERTY MANAGEMENT GROUP AUSTIN Brokerage Phone: (512) 617-6766 License #0705483 Listed on: 09/02/2025
Home Details
Home Type
- Single Family
Year Built
- Built in 1958
Lot Details
- 8,350 Sq Ft Lot
- Northeast Facing Home
- Private Entrance
- Back Yard Fenced
- Chain Link Fence
- Level Lot
- Mature Trees
- Many Trees
Home Design
- Brick Exterior Construction
- Slab Foundation
- Shingle Roof
- Composition Roof
- Wood Siding
- Asbestos
Interior Spaces
- 1,648 Sq Ft Home
- 1-Story Property
- Open Floorplan
- Ceiling Fan
- Recessed Lighting
- Aluminum Window Frames
Kitchen
- Gas Range
- Microwave
- Granite Countertops
Flooring
- Wood
- Tile
Bedrooms and Bathrooms
- 3 Main Level Bedrooms
- 1 Full Bathroom
Home Security
- Carbon Monoxide Detectors
- Fire and Smoke Detector
Parking
- 4 Parking Spaces
- Private Parking
- Driveway
Outdoor Features
- Patio
Schools
- Harris Elementary School
- Webb Middle School
- Northeast Early College High School
Utilities
- Central Heating and Cooling System
- Vented Exhaust Fan
- Heating System Uses Natural Gas
- Natural Gas Connected
- High Speed Internet
- Cable TV Available
Listing and Financial Details
- Security Deposit $1,450
- Tenant pays for all utilities
- 12 Month Lease Term
- $60 Application Fee
- Assessor Parcel Number 2309 A Devonshire
- Tax Block L
Community Details
Overview
- No Home Owners Association
- Windsor Park 02 Sec 04 Subdivision
- Property managed by Bay Management Group Austin
Pet Policy
- Pet Deposit $250
- Dogs and Cats Allowed
Matterport 3D Tour
Map
Property History
| Date | Event | Price | List to Sale | Price per Sq Ft |
|---|---|---|---|---|
| 12/17/2025 12/17/25 | For Rent | $1,450 | -37.0% | -- |
| 12/16/2025 12/16/25 | Off Market | $2,300 | -- | -- |
| 12/10/2025 12/10/25 | Price Changed | $2,300 | -4.2% | $1 / Sq Ft |
| 12/03/2025 12/03/25 | Price Changed | $2,400 | +20.0% | $1 / Sq Ft |
| 12/03/2025 12/03/25 | Price Changed | $2,000 | +33.3% | $1 / Sq Ft |
| 11/07/2025 11/07/25 | Price Changed | $1,500 | -11.8% | $1 / Sq Ft |
| 09/23/2025 09/23/25 | Price Changed | $1,700 | -5.6% | $1 / Sq Ft |
| 09/02/2025 09/02/25 | For Rent | $1,800 | -- | -- |
Source: Unlock MLS (Austin Board of REALTORS®)
MLS Number: 9257706
APN: 222568
- 6110 Devonshire Cove
- 2704 Bristol Dr
- 2720 Bristol Dr Unit 1
- 5901 Thames Dr
- 2608 Bristol Dr Unit B
- 2608 Bristol Dr Unit A
- 2608 Bristol Dr Unit A B
- 5724 Wellington Dr
- 2601 Sweeney Ln
- 2706 Wheless Ln Unit 402
- 2706 Wheless Ln Unit Bldg 5
- 2706 Wheless Ln Unit 502
- 2706 Wheless Ln Unit Bldg 4
- 6209 Peggy St
- 2703 Wheless Ln
- 6309 Friendswood Unit 2 Dr
- 2713 Sweeney Ln
- 2009 Northridge Dr
- 6408 Kenilworth Dr
- 2401 Lehigh Dr
- 2101 Wheless Ln Unit A
- 2500 Sweeney Ln Unit B - Back House
- 5808 Coventry Ln
- 6108 Wheless Cove Unit C
- 6402 Auburn Dr Unit A
- 5800 Wellington Dr
- 6407 Auburn Dr Unit B
- 2101 Benwick Cir Unit A
- 2005 Cheshire Dr Unit B
- 2705 Northeast Dr Unit A
- 2507 Rogge Ln Unit 1
- 2902 Sweeney Ln Unit 3
- 6209 Adalee Ave Unit B
- 6207 Adalee Ave Unit B
- 2904 Sweeney Ln Unit D
- 2904 Sweeney Ln Unit C
- 5900 Westminster Dr
- 6103 Manor Rd
- 5810 Sweeney Cir Unit D
- 6709 Columbia Dr


