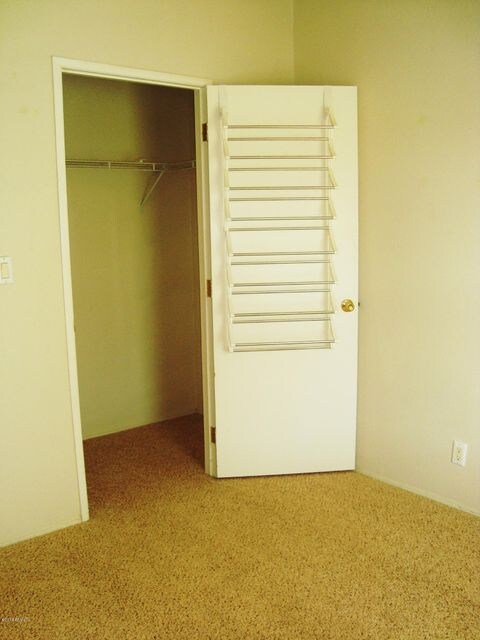
2309 E Maddock Rd Phoenix, AZ 85086
Highlights
- Horses Allowed On Property
- RV Gated
- Private Yard
- Desert Mountain Middle School Rated A-
- Vaulted Ceiling
- No HOA
About This Home
As of December 2024Open split floor plan: large master suite including full bath & connected study on the west side of the great room plus two additional bedrooms on the east side of the home and full sized bath. Plenty of oak cabinets in the kitchen with lots of storage. Center island with more storage and counter space. The dining room is inclusive in the great room separated from the kitchen by breakfast bar and overhead glass & oak cabinetry. Laundry room off the kitchen with a convenient doggie door to the block-walled rear yard. Newer sharp looking wood laminate floors for easy care. Plenty of room for a workshop or horse setup. RV Setup. Minutes from Cave Creek Regional Park & the Maricopa Trl. Hike,bike, or ride your trusty steed into beautiful preserved trails of Cave Creek.
Property Details
Home Type
- Mobile/Manufactured
Est. Annual Taxes
- $973
Year Built
- Built in 1999
Lot Details
- 1 Acre Lot
- Desert faces the front and back of the property
- Partially Fenced Property
- Block Wall Fence
- Chain Link Fence
- Private Yard
Home Design
- Wood Frame Construction
- Composition Roof
Interior Spaces
- 1,569 Sq Ft Home
- 1-Story Property
- Vaulted Ceiling
- Double Pane Windows
Kitchen
- Breakfast Bar
- Kitchen Island
Flooring
- Carpet
- Laminate
- Tile
Bedrooms and Bathrooms
- 3 Bedrooms
- Primary Bathroom is a Full Bathroom
- 2 Bathrooms
- Bathtub With Separate Shower Stall
Parking
- 1 Open Parking Space
- RV Gated
Schools
- Desert Mountain Elementary School
- Desert Mountain Middle School
- Boulder Creek High School
Utilities
- Refrigerated Cooling System
- Heating Available
- Water Filtration System
- High Speed Internet
Additional Features
- No Interior Steps
- Patio
- Horses Allowed On Property
Community Details
- No Home Owners Association
- Association fees include no fees
- Desert Hills Subdivision
Listing and Financial Details
- Home warranty included in the sale of the property
- Assessor Parcel Number 211-69-037-D
Similar Homes in Phoenix, AZ
Home Values in the Area
Average Home Value in this Area
Property History
| Date | Event | Price | Change | Sq Ft Price |
|---|---|---|---|---|
| 12/02/2024 12/02/24 | Sold | $395,000 | -1.0% | $252 / Sq Ft |
| 10/21/2024 10/21/24 | Pending | -- | -- | -- |
| 10/12/2024 10/12/24 | Price Changed | $399,000 | -3.7% | $254 / Sq Ft |
| 09/20/2024 09/20/24 | For Sale | $414,500 | +124.7% | $264 / Sq Ft |
| 08/11/2016 08/11/16 | Sold | $184,500 | -1.9% | $118 / Sq Ft |
| 07/16/2016 07/16/16 | Pending | -- | -- | -- |
| 07/11/2016 07/11/16 | For Sale | $188,000 | 0.0% | $120 / Sq Ft |
| 05/25/2014 05/25/14 | Rented | $1,200 | 0.0% | -- |
| 05/19/2014 05/19/14 | Under Contract | -- | -- | -- |
| 04/16/2014 04/16/14 | For Rent | $1,200 | 0.0% | -- |
| 04/14/2014 04/14/14 | Sold | $160,000 | +0.6% | $102 / Sq Ft |
| 03/17/2014 03/17/14 | Pending | -- | -- | -- |
| 03/12/2014 03/12/14 | For Sale | $159,000 | -- | $101 / Sq Ft |
Tax History Compared to Growth
Agents Affiliated with this Home
-
C
Seller's Agent in 2024
Craig Meier
Homebuyers Solutions
(602) 628-8487
1 in this area
10 Total Sales
-

Buyer's Agent in 2024
Robert Kapelke
American Realty Brokers
(602) 777-0456
1 in this area
13 Total Sales
-
S
Buyer Co-Listing Agent in 2024
Stacy Kapelke
American Realty Brokers
(480) 577-5621
1 in this area
8 Total Sales
-

Seller's Agent in 2016
Susan Dryer
HomeSmart
(602) 214-8207
5 in this area
25 Total Sales
-
J
Buyer's Agent in 2014
Jason Harris
Scott Homes Realty
(623) 889-7100
1 in this area
11 Total Sales
Map
Source: Arizona Regional Multiple Listing Service (ARMLS)
MLS Number: 5468887
- 36625 N 22nd St Unit 211-69-043-C
- 36655 N 25th St
- 1101 E Dolores Rd
- 1916 E Primrose Path
- 37526 N 26th St
- 1969 E Long Rifle Rd
- 1933 E Long Rifle Rd
- 1915 E Long Rifle Rd
- 1897 E Long Rifle Rd
- 1951 E Long Rifle Rd
- 1972 E Cloud Rd
- 1890 E Long Rifle Rd
- 1916 E Cloud Rd
- 1906 E Cloud Rd
- 37343 N 16th St
- 36XXX N 16th St
- 37327 N 16th St
- 36321 N 16th St
- 1620 E Cloud Rd
- 1602 E Cloud Rd






