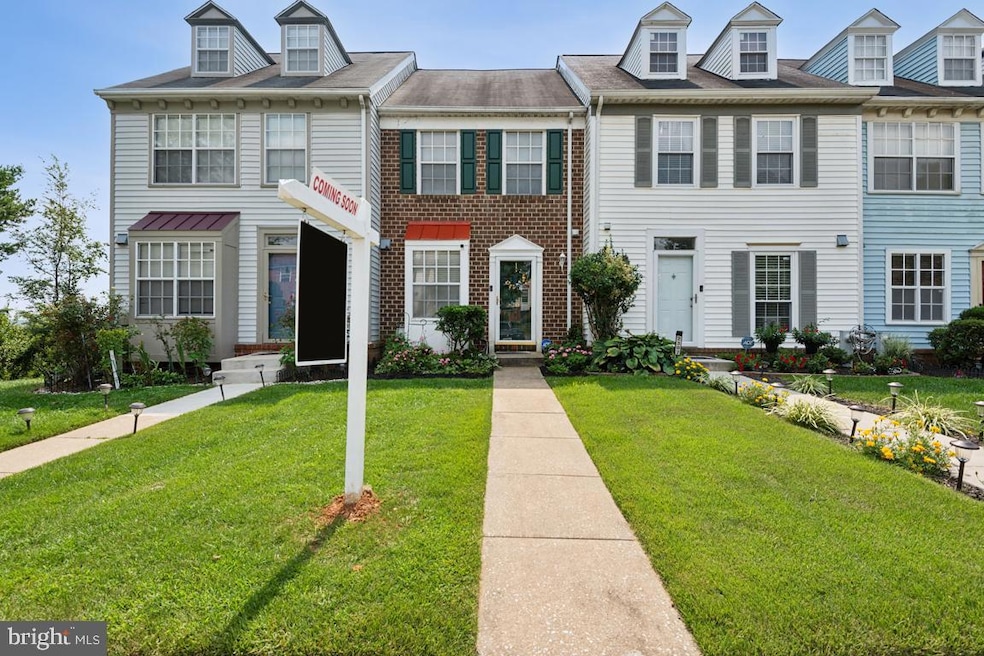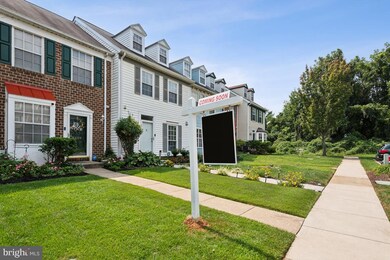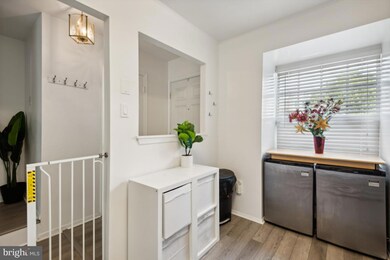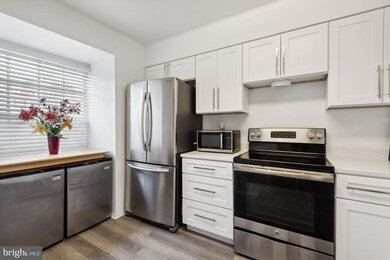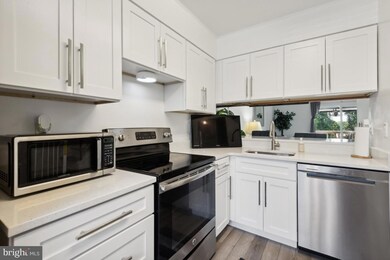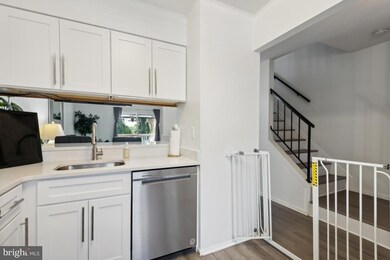
2309 Kevsway Ct Windsor Mill, MD 21244
Milford Mill NeighborhoodHighlights
- View of Trees or Woods
- Deck
- Traditional Floor Plan
- Colonial Architecture
- Recreation Room
- Backs to Trees or Woods
About This Home
As of November 2024BUYER FINANCING FELL THROUGH!! BACK ON THE MARKET!!! You get a second chance to make this YOUR home!!! Classic Settlement has completed all Title work. Home and Termite Inspections loaded in Bright MLS with Disclosures. Looking for a quick, smooth settlement in October!!!
Welcome to this charming interior townhome located in the sought-after Waterford Place subdivision. This home offers 2 spacious bedrooms, 1 full bath, and 2 half baths, nestled in a serene and quiet neighborhood. It features a fully finished walkout basement with new flooring throughout.
The main level boasts a beautifully renovated kitchen with brand-new finishes, including sleek stainless steel appliances. Adjacent to the kitchen, you’ll find a beautiful renovated powder room and an inviting living room/dining room combination that offers abundant natural light. Great for entertaining! Step out from the main floor onto the deck that overlooks a peaceful, fenced-in backyard with stunning views of the surrounding woods—perfect for relaxing or entertaining.
Upstairs, you’ll find two generously sized bedrooms and a fully renovated bathroom. The lower level is versatile and functional, with a rec area ideal for workouts, entertainment, or a home office setup. The basement also includes a renovated powder room, laundry room, and convenient access to a patio within the fenced backyard.
With a total of 1,544 finished square feet, this home in Waterford Place is a perfect blend of comfort and modern style. Don’t miss the opportunity to make this beautiful home yours!
Last Agent to Sell the Property
Keller Williams Preferred Properties License #669095 Listed on: 08/30/2024

Townhouse Details
Home Type
- Townhome
Est. Annual Taxes
- $1,940
Year Built
- Built in 1988
Lot Details
- 1,551 Sq Ft Lot
- Privacy Fence
- Wood Fence
- Backs to Trees or Woods
- Back Yard Fenced and Front Yard
HOA Fees
- $70 Monthly HOA Fees
Property Views
- Woods
- Garden
Home Design
- Colonial Architecture
- Brick Exterior Construction
- Block Foundation
Interior Spaces
- Property has 3 Levels
- Traditional Floor Plan
- Combination Dining and Living Room
- Recreation Room
Kitchen
- Stove
- Freezer
- Dishwasher
- Stainless Steel Appliances
- Disposal
Bedrooms and Bathrooms
- 2 Bedrooms
- Walk-In Closet
Laundry
- Laundry Room
- Stacked Electric Washer and Dryer
Finished Basement
- Heated Basement
- Walk-Out Basement
- Connecting Stairway
- Interior Basement Entry
- Laundry in Basement
Home Security
Parking
- Free Parking
- Parking Lot
Accessible Home Design
- More Than Two Accessible Exits
Outdoor Features
- Deck
- Patio
- Exterior Lighting
- Shed
Utilities
- Central Air
- Heat Pump System
- Electric Water Heater
- Phone Available
- Cable TV Available
Listing and Financial Details
- Tax Lot 84
- Assessor Parcel Number 04022000003794
Community Details
Overview
- Rockfields Community Association, Inc. HOA
- Waterford Place Subdivision
- Property Manager
Pet Policy
- Pets Allowed
Security
- Carbon Monoxide Detectors
- Fire and Smoke Detector
Ownership History
Purchase Details
Home Financials for this Owner
Home Financials are based on the most recent Mortgage that was taken out on this home.Purchase Details
Purchase Details
Purchase Details
Similar Homes in Windsor Mill, MD
Home Values in the Area
Average Home Value in this Area
Purchase History
| Date | Type | Sale Price | Title Company |
|---|---|---|---|
| Warranty Deed | $295,000 | Universal Title | |
| Interfamily Deed Transfer | -- | None Available | |
| Deed | $79,500 | -- | |
| Deed | $76,500 | -- |
Mortgage History
| Date | Status | Loan Amount | Loan Type |
|---|---|---|---|
| Open | $8,850 | New Conventional | |
| Open | $286,000 | New Conventional | |
| Previous Owner | $60,000 | Credit Line Revolving | |
| Previous Owner | $35,000 | Unknown |
Property History
| Date | Event | Price | Change | Sq Ft Price |
|---|---|---|---|---|
| 11/07/2024 11/07/24 | Sold | $295,000 | 0.0% | $286 / Sq Ft |
| 10/08/2024 10/08/24 | Pending | -- | -- | -- |
| 10/02/2024 10/02/24 | For Sale | $295,000 | 0.0% | $286 / Sq Ft |
| 09/02/2024 09/02/24 | Pending | -- | -- | -- |
| 08/30/2024 08/30/24 | For Sale | $295,000 | -- | $286 / Sq Ft |
Tax History Compared to Growth
Tax History
| Year | Tax Paid | Tax Assessment Tax Assessment Total Assessment is a certain percentage of the fair market value that is determined by local assessors to be the total taxable value of land and additions on the property. | Land | Improvement |
|---|---|---|---|---|
| 2025 | $3,196 | $184,367 | -- | -- |
| 2024 | $3,196 | $172,100 | $51,000 | $121,100 |
| 2023 | $1,486 | $160,067 | $0 | $0 |
| 2022 | $2,903 | $148,033 | $0 | $0 |
| 2021 | $3,001 | $136,000 | $51,000 | $85,000 |
| 2020 | $3,001 | $131,500 | $0 | $0 |
| 2019 | $3,123 | $127,000 | $0 | $0 |
| 2018 | $2,968 | $122,500 | $51,000 | $71,500 |
| 2017 | $2,855 | $122,500 | $0 | $0 |
| 2016 | $2,791 | $122,500 | $0 | $0 |
| 2015 | $2,791 | $123,500 | $0 | $0 |
| 2014 | $2,791 | $123,500 | $0 | $0 |
Agents Affiliated with this Home
-
Elisa Walters

Seller's Agent in 2024
Elisa Walters
Keller Williams Preferred Properties
(210) 857-0101
1 in this area
50 Total Sales
-
Tia Watkins
T
Buyer's Agent in 2024
Tia Watkins
Century 21 New Millennium
(240) 758-8680
1 in this area
12 Total Sales
Map
Source: Bright MLS
MLS Number: MDBC2105768
APN: 02-2000003794
- 10 Middleview Ct
- 23 Middleview Ct
- 7201 Bogley Rd Unit 203
- 7205 Bogley Rd Unit 202
- 7031 Glen Spring Rd
- 7206 Bogley Rd Unit 102
- 7112 Munford Rd
- 2616 Camberwell Ct
- 10 Kettle Ct
- 2610 Hallam Ct
- 7304 Hitchcock Ln
- 2704 Gresham Way Unit 303
- 2001 Kennicott Rd
- 1922 Brookdale Rd
- 2607 Claybrooke Dr
- 1905 Calais Ct
- 7125 Fairbrook Rd
- 7522 Haystack Dr
- 1884 Ritter Dr
- 7553 Dundee Rd
