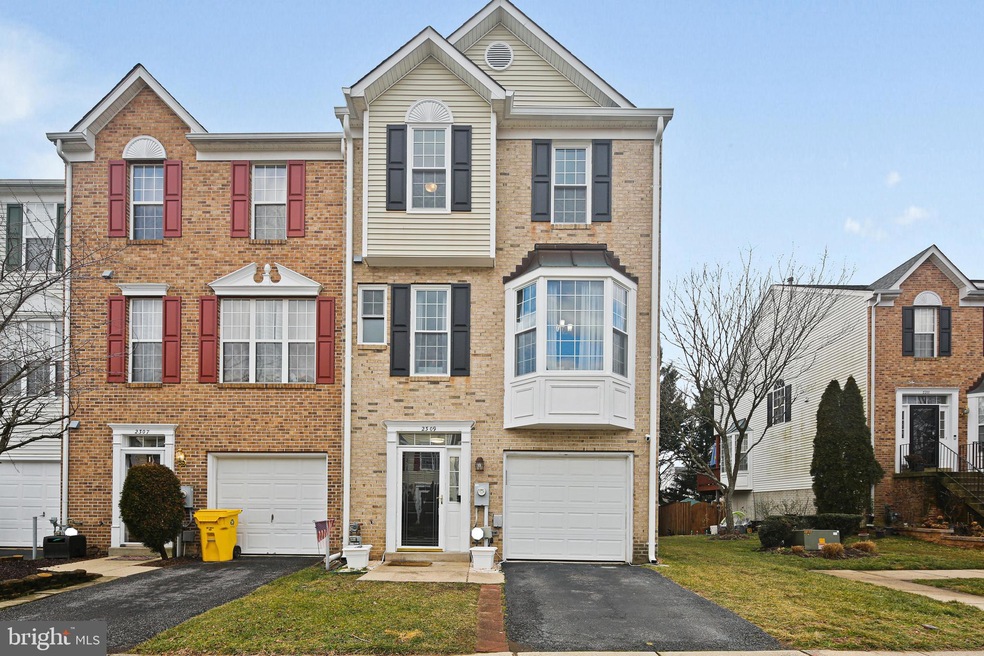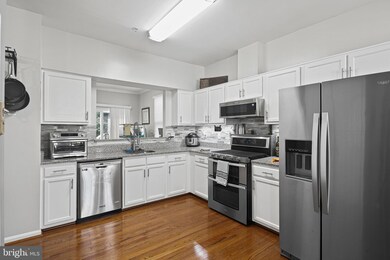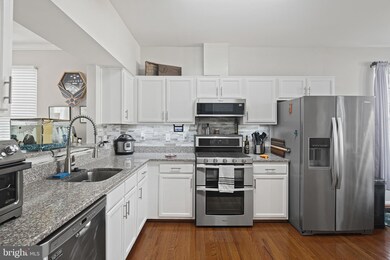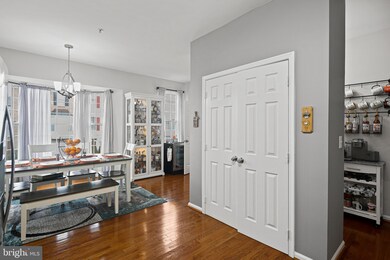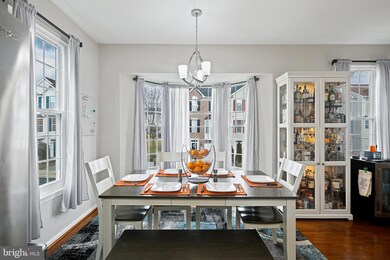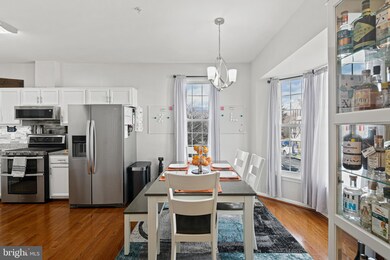
2309 Kezey Ct Crofton, MD 21114
Estimated Value: $492,000 - $505,000
Highlights
- Eat-In Gourmet Kitchen
- Colonial Architecture
- Vaulted Ceiling
- Nantucket Elementary School Rated A-
- Deck
- Wood Flooring
About This Home
As of February 2023This 3 Bedroom, 2 Full & 2 Half Bath End-of-Group Townhome in Crofton Village is Equipped with Extensive Updates and is a Must See! So Spacious & Filled with Natural Light, this Home Features a Gourmet Eat-In Kitchen with Newer Stainless Steel Appliances, Gas Cooking, Granite Counters, Tile Backsplash, Table Space, Bump-out and Hardwood Floors. The Kitchen also Features a Pass-Thru Window to the Open Dining Room & Living Room with Hardwood Floors and Sliders to the Rear Deck, Overlooking the Rear Fenced Yard. A Half Bath completes this level. Make your way upstairs to the Primary Bedroom with New Carpet, Vaulted Ceiling, Walk-in Closet, the Newly Renovated Primary Bath, and a Door to the Private Upstairs Deck that is Great for Sunset Views! Also on this level are Two Additional Bedrooms and the Second Renovated Full Bath. The Lower Level features a Large Family Room with Gas Fireplace, Newer Flooring, and Sliders to the Rear Patio and Fenced Yard. Rounding out this Level is the Laundry Area and another Half Bath. The Many Updates to this Home include New Windows & Gutters in 2022; Renovated Full Baths, New Rear Concrete Patio, New Hot Water Heater, Replaced and Expanded Deck 2021, Fence in 2021, New Stove & Refrigerator, New Heating, New Upper Level Carpeting, Painted in 2020, and a 2019 Architectural Shingle Roof with a Lifetime Warranty! Crofton Village amenities include 2 Pools, Tennis Courts, Playgrounds and more! This Home is Zoned for the new Crofton High School which opened in 2020 and is conveniently located close to Commuter Routes, Shopping, Restaurants and more! This Updated Home is Move-In Ready!
Last Agent to Sell the Property
Keller Williams Realty Centre License #589020 Listed on: 02/01/2023

Townhouse Details
Home Type
- Townhome
Est. Annual Taxes
- $4,028
Year Built
- Built in 2000
Lot Details
- Privacy Fence
- Back Yard Fenced
- Property is in excellent condition
HOA Fees
- $94 Monthly HOA Fees
Parking
- 1 Car Direct Access Garage
- 1 Driveway Space
- Front Facing Garage
- On-Street Parking
Home Design
- Colonial Architecture
- Bump-Outs
- Brick Exterior Construction
- Architectural Shingle Roof
- Vinyl Siding
Interior Spaces
- 1,783 Sq Ft Home
- Property has 3 Levels
- Chair Railings
- Crown Molding
- Vaulted Ceiling
- Ceiling Fan
- Heatilator
- Gas Fireplace
- Double Pane Windows
- Window Treatments
- Bay Window
- Window Screens
- Sliding Doors
- Six Panel Doors
- Entrance Foyer
- Family Room
- Combination Dining and Living Room
- Laundry in Basement
- Attic
Kitchen
- Eat-In Gourmet Kitchen
- Breakfast Area or Nook
- Gas Oven or Range
- Stove
- Microwave
- Ice Maker
- Dishwasher
- Stainless Steel Appliances
- Upgraded Countertops
- Disposal
Flooring
- Wood
- Carpet
- Ceramic Tile
Bedrooms and Bathrooms
- 3 Bedrooms
- En-Suite Primary Bedroom
- En-Suite Bathroom
- Walk-In Closet
Laundry
- Laundry Room
- Washer and Dryer Hookup
Home Security
Outdoor Features
- Deck
- Patio
- Shed
Schools
- Nantucket Elementary School
- Crofton Middle School
- Crofton High School
Utilities
- Forced Air Heating and Cooling System
- Cooling System Utilizes Natural Gas
- Vented Exhaust Fan
- Natural Gas Water Heater
Listing and Financial Details
- Tax Lot 32
- Assessor Parcel Number 020220090091309
Community Details
Overview
- Association fees include common area maintenance, road maintenance, snow removal
- American Community Management HOA
- Crofton Village Subdivision
Recreation
- Tennis Courts
- Community Basketball Court
- Community Playground
- Community Pool
- Pool Membership Available
Additional Features
- Common Area
- Storm Doors
Ownership History
Purchase Details
Home Financials for this Owner
Home Financials are based on the most recent Mortgage that was taken out on this home.Purchase Details
Home Financials for this Owner
Home Financials are based on the most recent Mortgage that was taken out on this home.Purchase Details
Home Financials for this Owner
Home Financials are based on the most recent Mortgage that was taken out on this home.Purchase Details
Similar Homes in the area
Home Values in the Area
Average Home Value in this Area
Purchase History
| Date | Buyer | Sale Price | Title Company |
|---|---|---|---|
| Smith Lindsay Alexandra | $457,500 | Universal Title | |
| Sebel Michael J | $370,000 | Lakeside Title Company | |
| Perniciaro Jeannine | $344,000 | Sage Title Group Llc | |
| Mccurry John R | $160,540 | -- |
Mortgage History
| Date | Status | Borrower | Loan Amount |
|---|---|---|---|
| Open | Smith Lindsay Alexandra | $366,000 | |
| Previous Owner | Sebel Michael J | $386,186 | |
| Previous Owner | Sebel Michael J | $383,320 | |
| Previous Owner | Perniciaro Jeannine | $309,600 | |
| Closed | Mccurry John R | -- |
Property History
| Date | Event | Price | Change | Sq Ft Price |
|---|---|---|---|---|
| 02/24/2023 02/24/23 | Sold | $457,500 | +1.7% | $257 / Sq Ft |
| 02/04/2023 02/04/23 | Pending | -- | -- | -- |
| 02/01/2023 02/01/23 | For Sale | $449,900 | +21.6% | $252 / Sq Ft |
| 01/31/2020 01/31/20 | Sold | $370,000 | -0.5% | $208 / Sq Ft |
| 12/17/2019 12/17/19 | Pending | -- | -- | -- |
| 12/11/2019 12/11/19 | For Sale | $372,000 | 0.0% | $209 / Sq Ft |
| 04/20/2018 04/20/18 | Rented | $2,275 | 0.0% | -- |
| 04/20/2018 04/20/18 | Under Contract | -- | -- | -- |
| 04/14/2018 04/14/18 | For Rent | $2,275 | 0.0% | -- |
| 12/28/2015 12/28/15 | Sold | $344,000 | 0.0% | $193 / Sq Ft |
| 12/01/2015 12/01/15 | Price Changed | $344,000 | +1.2% | $193 / Sq Ft |
| 11/25/2015 11/25/15 | Pending | -- | -- | -- |
| 10/08/2015 10/08/15 | For Sale | $340,000 | -1.2% | $191 / Sq Ft |
| 10/08/2015 10/08/15 | Off Market | $344,000 | -- | -- |
Tax History Compared to Growth
Tax History
| Year | Tax Paid | Tax Assessment Tax Assessment Total Assessment is a certain percentage of the fair market value that is determined by local assessors to be the total taxable value of land and additions on the property. | Land | Improvement |
|---|---|---|---|---|
| 2024 | $4,668 | $385,833 | $0 | $0 |
| 2023 | $4,360 | $361,000 | $195,000 | $166,000 |
| 2022 | $377 | $352,833 | $0 | $0 |
| 2021 | $7,930 | $344,667 | $0 | $0 |
| 2020 | $3,853 | $336,500 | $180,000 | $156,500 |
| 2019 | $7,326 | $330,133 | $0 | $0 |
| 2018 | $3,283 | $323,767 | $0 | $0 |
| 2017 | $3,478 | $317,400 | $0 | $0 |
| 2016 | -- | $306,367 | $0 | $0 |
| 2015 | -- | $295,333 | $0 | $0 |
| 2014 | -- | $284,300 | $0 | $0 |
Agents Affiliated with this Home
-
Nick Waldner

Seller's Agent in 2023
Nick Waldner
Keller Williams Realty Centre
(410) 726-7364
14 in this area
1,475 Total Sales
-
Tony Amrein

Seller Co-Listing Agent in 2023
Tony Amrein
Keller Williams Realty Centre
(410) 804-7541
3 in this area
88 Total Sales
-
Kimberlee Randall Group

Buyer's Agent in 2023
Kimberlee Randall Group
EXP Realty, LLC
(240) 650-9895
3 in this area
136 Total Sales
-
Ryan Breeden

Seller's Agent in 2020
Ryan Breeden
Long & Foster
(410) 715-2778
2 in this area
97 Total Sales
-

Seller Co-Listing Agent in 2020
Randi Tannenbaum
Long & Foster
-

Buyer's Agent in 2020
Matthew Holland
R.E. Shilow Realty Investors, Inc.
(410) 777-3988
Map
Source: Bright MLS
MLS Number: MDAA2051910
APN: 02-200-90091309
- 2207 Montauk Dr
- 909 Truro Ln
- 2367 Laconia Ct
- 2317 Nantucket Dr
- 1483 Lowell Ct
- 2300 Seabury Dr
- 1447 Chatham Ct
- 1547 Marlborough Ct
- 2524 Vineyard Ln
- 1458 Blockton Ct
- 1146 Wickford Ct
- 2503 Ambling Cir
- 2560 Stow Ct
- 2510 Smoketree Ln
- 2476 Wentworth Dr
- 2482 Wentworth Dr
- 1496 Vineyard Ct
- 934 Crofton Valley Dr
- 1428 Mara Vista Ct Unit 127XC
- 2312 Bellow Ct
