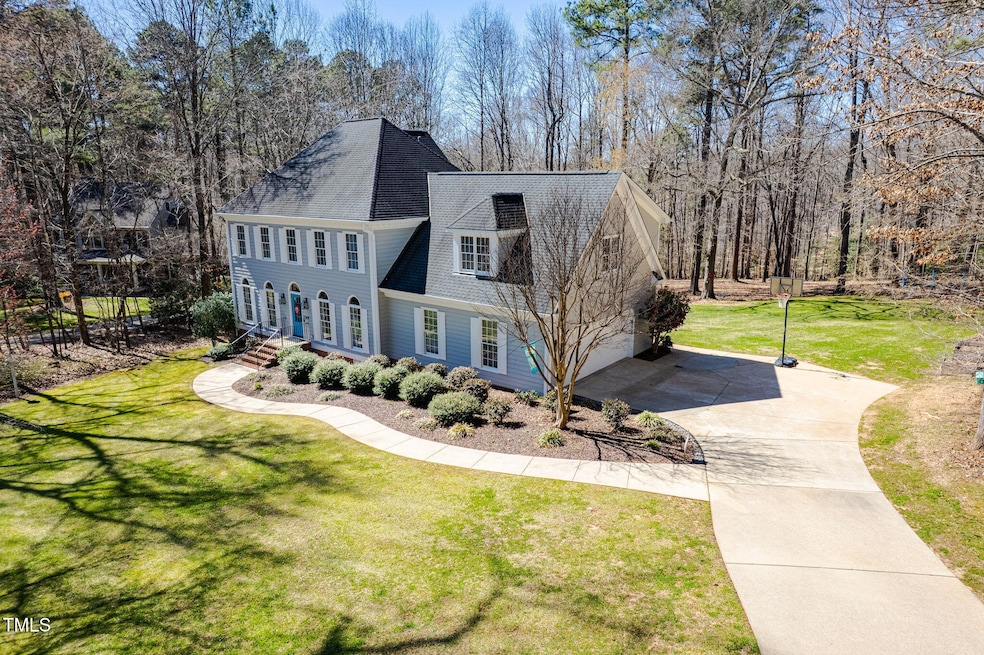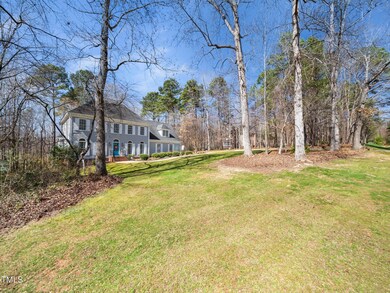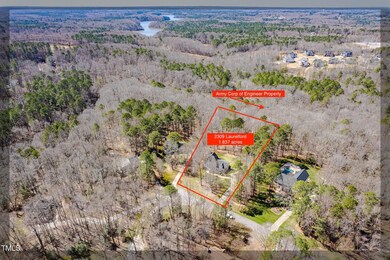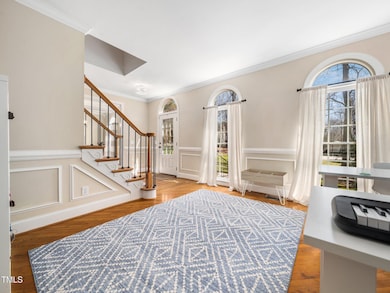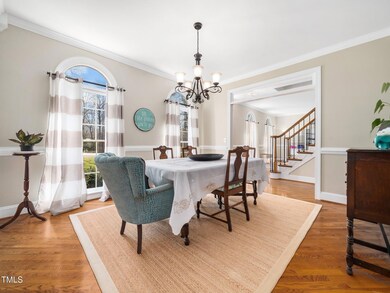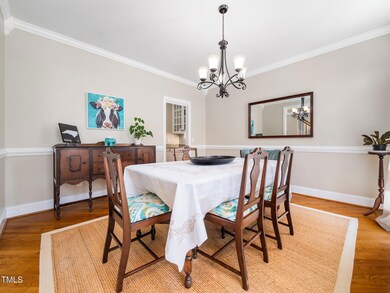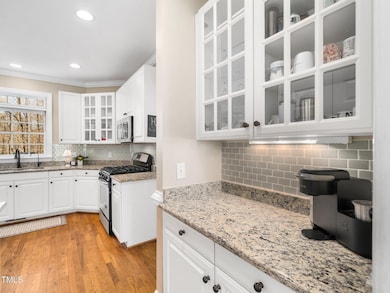
2309 Laurelford Ln Wake Forest, NC 27587
Falls Lake NeighborhoodHighlights
- RV or Boat Parking
- View of Trees or Woods
- Private Lot
- Finished Room Over Garage
- 1.84 Acre Lot
- Wooded Lot
About This Home
As of May 2025The best of all worlds is here at 2309 Laurelford Lane in Waterfall Plantation. All the neighbors covet this cul-de-sac lot with ample off street parking and a long driveway perfect for hosting gatherings and a backyard and home built for it! Inside you'll find hardwoods through the first floor and large family gathering spaces with an easy flow and transition from everyday living to entertaining. Sitting off the screened porch, you will be hard pressed to find more privacy than this 1.8 acres backing to the Army Corp of Engineers property. Plus, you can keep your extra tools in large shed. Upstairs are 4 bedrooms and a bonus room off the back staircase, upstairs laundry and a walk up attic. The primary suite is a true retreat with two large closets and a fully renovated bath that will make you feel like you are staying at a 5* resort. Low HOA fees and this section of the neighborhood has private well and a gas hookup (no propane!). Exterior recently painted in 2023, updated furnaces approx 2022 and 2024, gutter guards in 2023, whole house Kinetico water filtration system. Ample parking and extra large garage for boat parking.
Last Agent to Sell the Property
Real Broker, LLC License #279013 Listed on: 04/16/2025

Home Details
Home Type
- Single Family
Est. Annual Taxes
- $4,321
Year Built
- Built in 1994 | Remodeled
Lot Details
- 1.84 Acre Lot
- Cul-De-Sac
- Landscaped
- Private Lot
- Level Lot
- Wooded Lot
- Many Trees
HOA Fees
- $15 Monthly HOA Fees
Parking
- 2 Car Attached Garage
- Finished Room Over Garage
- Garage Door Opener
- Additional Parking
- 2 Open Parking Spaces
- RV or Boat Parking
Home Design
- Traditional Architecture
- Block Foundation
- Shingle Roof
- HardiePlank Type
- Masonite
Interior Spaces
- 3,128 Sq Ft Home
- 2-Story Property
- Crown Molding
- Smooth Ceilings
- Ceiling Fan
- Gas Log Fireplace
- Double Pane Windows
- Family Room with Fireplace
- L-Shaped Dining Room
- Breakfast Room
- Home Office
- Bonus Room
- Screened Porch
- Views of Woods
- Basement
- Crawl Space
- Laundry on upper level
- Attic
Kitchen
- Butlers Pantry
- Stone Countertops
Flooring
- Wood
- Carpet
- Tile
- Vinyl
Bedrooms and Bathrooms
- 4 Bedrooms
- Dual Closets
- Walk-In Closet
- Double Vanity
- Private Water Closet
- Separate Shower in Primary Bathroom
- Soaking Tub
Outdoor Features
- Patio
- Outdoor Storage
Schools
- Forest Pines Elementary School
- Wake Forest Middle School
- Wake Forest High School
Utilities
- Central Air
- Heating System Uses Gas
- Heat Pump System
- Natural Gas Connected
- Private Water Source
- Septic Tank
- Septic System
- Cable TV Available
Community Details
- Association fees include ground maintenance
- Waterfall Plantation HOA
- Waterfall Plantation Subdivision
Listing and Financial Details
- Assessor Parcel Number 1821825346
Ownership History
Purchase Details
Home Financials for this Owner
Home Financials are based on the most recent Mortgage that was taken out on this home.Purchase Details
Home Financials for this Owner
Home Financials are based on the most recent Mortgage that was taken out on this home.Purchase Details
Home Financials for this Owner
Home Financials are based on the most recent Mortgage that was taken out on this home.Similar Homes in the area
Home Values in the Area
Average Home Value in this Area
Purchase History
| Date | Type | Sale Price | Title Company |
|---|---|---|---|
| Interfamily Deed Transfer | -- | None Available | |
| Warranty Deed | $375,000 | None Available | |
| Warranty Deed | $360,000 | -- |
Mortgage History
| Date | Status | Loan Amount | Loan Type |
|---|---|---|---|
| Open | $384,000 | New Conventional | |
| Closed | $63,000 | Credit Line Revolving | |
| Closed | $294,300 | New Conventional | |
| Closed | $294,000 | New Conventional | |
| Closed | $300,000 | New Conventional | |
| Previous Owner | $288,000 | Purchase Money Mortgage | |
| Previous Owner | $54,000 | Credit Line Revolving | |
| Previous Owner | $40,000 | Credit Line Revolving | |
| Previous Owner | $117,000 | Credit Line Revolving |
Property History
| Date | Event | Price | Change | Sq Ft Price |
|---|---|---|---|---|
| 05/15/2025 05/15/25 | Sold | $800,000 | -3.0% | $256 / Sq Ft |
| 03/17/2025 03/17/25 | Pending | -- | -- | -- |
| 03/12/2025 03/12/25 | For Sale | $825,000 | -- | $264 / Sq Ft |
Tax History Compared to Growth
Tax History
| Year | Tax Paid | Tax Assessment Tax Assessment Total Assessment is a certain percentage of the fair market value that is determined by local assessors to be the total taxable value of land and additions on the property. | Land | Improvement |
|---|---|---|---|---|
| 2024 | $4,321 | $692,623 | $160,000 | $532,623 |
| 2023 | $3,292 | $419,618 | $90,000 | $329,618 |
| 2022 | $2,913 | $400,514 | $90,000 | $310,514 |
| 2021 | $2,834 | $400,514 | $90,000 | $310,514 |
| 2020 | $2,788 | $400,514 | $90,000 | $310,514 |
| 2019 | $3,263 | $397,085 | $93,000 | $304,085 |
| 2018 | $3,000 | $397,085 | $93,000 | $304,085 |
| 2017 | $2,843 | $397,085 | $93,000 | $304,085 |
| 2016 | $2,721 | $387,839 | $93,000 | $294,839 |
| 2015 | $2,933 | $419,428 | $128,000 | $291,428 |
| 2014 | $2,780 | $419,428 | $128,000 | $291,428 |
Agents Affiliated with this Home
-
Carrie Schlegel

Seller's Agent in 2025
Carrie Schlegel
Real Broker, LLC
(919) 594-7183
13 in this area
120 Total Sales
-
Ginger Vereen

Buyer's Agent in 2025
Ginger Vereen
Keller Williams Legacy
(919) 590-0940
14 in this area
523 Total Sales
-
G
Buyer's Agent in 2025
Ginger Peters
Keller Williams Preferred Realty
Map
Source: Doorify MLS
MLS Number: 10081647
APN: 1821.04-82-5346-000
- 7309 New Forest Ln
- 7604 Copper Creek Ct
- 2117 Blue Haven Ct
- 2321 Mica Mine Ln
- 2421 Acanthus Dr
- 2105 Gentry Dr
- 2416 Kearney Rd
- 2508 Kearney Rd
- 2709 Penfold Ln
- 2523 Spring Oaks Way
- 2328 Ballywater Lea Way
- 0 Rabbit Run
- 2325 Ballywater Lea Way
- 2305 Ballywater Lea Way
- 2637 Buckeye Ct
- 6532 Wakefalls Dr
- 3400 Secretariat Way
- 7805 Ailesbury Rd
- 1001 Dairy House Ct
- 7813 Ailesbury Rd
