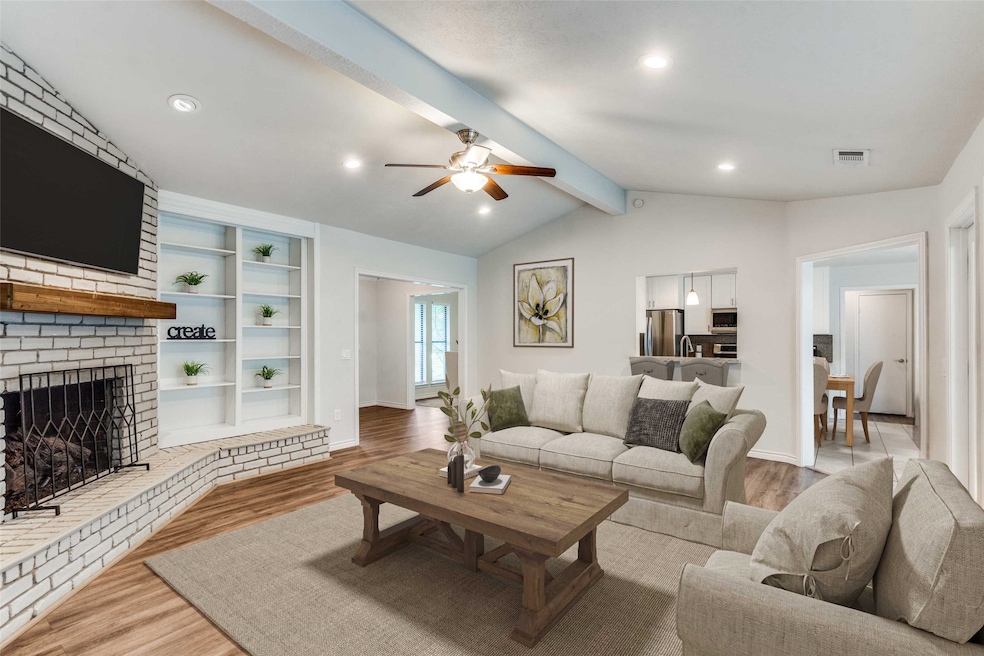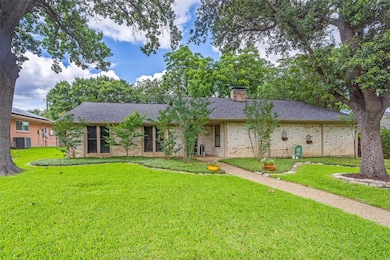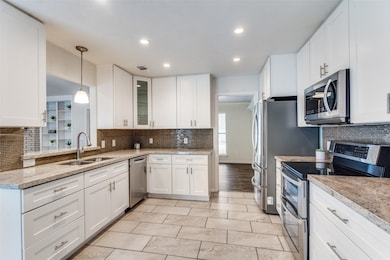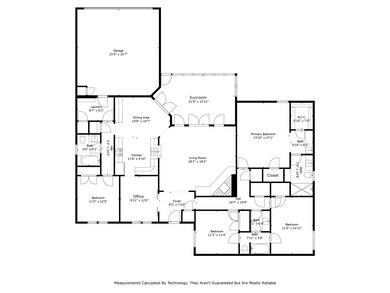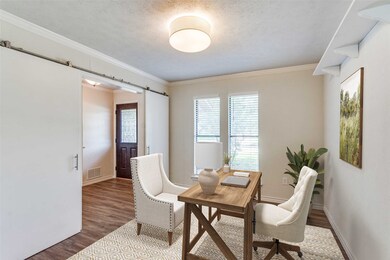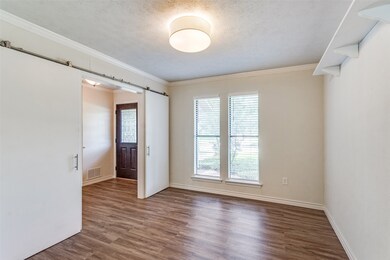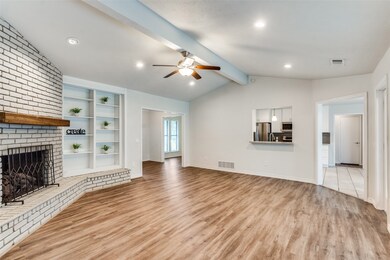
2309 Merrimac Dr Plano, TX 75075
Bunker NeighborhoodEstimated payment $3,543/month
Highlights
- Open Floorplan
- Traditional Architecture
- Front Porch
- Shepard Elementary School Rated A-
- Granite Countertops
- 2 Car Attached Garage
About This Home
Beautifully Updated Ranch-Style Home in Coveted Plano Neighborhood with SELLER OFFERING A 5K BUYER INCENTIVE TO BE APPLIED TO BUYERS CLOSING COSTS! Nestled on a serene, tree-lined cul-de-sac just blocks from the charming Rustic Park, this stunning one-story 4-bedroom, 3-bath home offers the perfect blend of comfort, style, and location. Centrally located in Plano, you’re just minutes from Hwy 75 and Hwy 190, making commuting and access to amenities a breeze.Step inside to an open-concept floor plan featuring luxury plank vinyl flooring, fresh designer finishes, and abundant natural light. The spacious family room boasts vaulted ceilings, a cozy brick fireplace, and custom built-in bookshelves — ideal for relaxing or entertaining. The heart of the home is a modern kitchen complete with granite countertops, white cabinetry, and stainless steel appliances — perfect for both casual meals and hosting guests.Enjoy the peaceful ambiance of the sunroom, ideal for morning coffee or relaxing under the moonlight. A flex space off the entry, enclosed with stylish barn-style sliding doors, makes a perfect home office or study. The luxurious primary suite offers a true retreat with a renovated spa-like bath, featuring dual vanities, a custom-tiled walk-in shower with multiple sprayers, and two large walk-in closets.Three generously sized secondary bedrooms provide flexibility for family, guests, or hobbies. One of the bedrooms is separately located with its own full bath — ideal for in-law or guest accommodations.Outside, a well-maintained backyard shaded by mature trees offers space for entertaining, gardening, or play. This home is the perfect mix of quiet suburban charm and modern convenience. Schedule your showing today!Furnace replaced 2024; Updated return duct work- 2024; Wood Exterior Fence - 2024; Replaced 2 waterheaters -2023 . All information is deemed reliable but not guaranteed.*.*Special Financing Incentives Available on this property from SIRVA Mortgage.*
Listing Agent
Ebby Halliday Realtors Brokerage Phone: 972-608-0300 License #0485170 Listed on: 05/28/2025

Home Details
Home Type
- Single Family
Est. Annual Taxes
- $7,699
Year Built
- Built in 1973
Lot Details
- 9,583 Sq Ft Lot
- Wood Fence
- Landscaped
- Interior Lot
- Sprinkler System
- Few Trees
Parking
- 2 Car Attached Garage
- Alley Access
- Rear-Facing Garage
- Garage Door Opener
Home Design
- Traditional Architecture
- Brick Exterior Construction
- Slab Foundation
- Composition Roof
Interior Spaces
- 2,566 Sq Ft Home
- 1-Story Property
- Open Floorplan
- Ceiling Fan
- Fireplace With Gas Starter
- Fireplace Features Masonry
- Window Treatments
- Washer and Electric Dryer Hookup
Kitchen
- Eat-In Kitchen
- Electric Range
- Microwave
- Dishwasher
- Granite Countertops
- Disposal
Flooring
- Carpet
- Ceramic Tile
- Luxury Vinyl Plank Tile
Bedrooms and Bathrooms
- 4 Bedrooms
- Walk-In Closet
- 3 Full Bathrooms
- Double Vanity
Outdoor Features
- Patio
- Front Porch
Schools
- Shepard Elementary School
- Vines High School
Utilities
- Central Heating and Cooling System
- High Speed Internet
Community Details
- Dallas North Estates 14Th Instl Subdivision
Listing and Financial Details
- Legal Lot and Block 35 / 5
- Assessor Parcel Number R014400503501
Map
Home Values in the Area
Average Home Value in this Area
Tax History
| Year | Tax Paid | Tax Assessment Tax Assessment Total Assessment is a certain percentage of the fair market value that is determined by local assessors to be the total taxable value of land and additions on the property. | Land | Improvement |
|---|---|---|---|---|
| 2023 | $6,168 | $455,349 | $80,000 | $392,276 |
| 2022 | $7,911 | $413,954 | $80,000 | $333,954 |
| 2021 | $7,081 | $351,144 | $64,000 | $287,144 |
| 2020 | $6,908 | $338,338 | $64,000 | $274,338 |
| 2019 | $7,377 | $341,321 | $64,000 | $277,321 |
| 2018 | $7,114 | $326,401 | $56,000 | $270,401 |
| 2017 | $6,785 | $311,298 | $52,000 | $259,298 |
| 2016 | $6,443 | $291,899 | $44,000 | $247,899 |
| 2015 | $3,432 | $191,108 | $38,400 | $152,708 |
| 2014 | $3,432 | $174,141 | $0 | $0 |
Property History
| Date | Event | Price | Change | Sq Ft Price |
|---|---|---|---|---|
| 06/09/2025 06/09/25 | Price Changed | $523,900 | -0.2% | $204 / Sq Ft |
| 05/30/2025 05/30/25 | For Sale | $525,000 | +40.0% | $205 / Sq Ft |
| 12/30/2020 12/30/20 | Sold | -- | -- | -- |
| 11/25/2020 11/25/20 | Pending | -- | -- | -- |
| 11/11/2020 11/11/20 | For Sale | $375,000 | -- | $147 / Sq Ft |
Purchase History
| Date | Type | Sale Price | Title Company |
|---|---|---|---|
| Vendors Lien | -- | Tiago | |
| Vendors Lien | -- | None Available | |
| Vendors Lien | -- | Fnt | |
| Interfamily Deed Transfer | -- | -- | |
| Vendors Lien | -- | -- |
Mortgage History
| Date | Status | Loan Amount | Loan Type |
|---|---|---|---|
| Open | $337,500 | New Conventional | |
| Previous Owner | $324,022 | FHA | |
| Previous Owner | $218,400 | New Conventional | |
| Previous Owner | $153,000 | Unknown | |
| Previous Owner | $150,253 | No Value Available |
Similar Homes in Plano, TX
Source: North Texas Real Estate Information Systems (NTREIS)
MLS Number: 20950095
APN: R-0144-005-0350-1
- 2305 Merrimac Dr
- 2317 Merrimac Dr
- 1905 Rustic Dr
- 2313 Kidwell Cir
- 2305 Williams Way
- 2204 W Park Blvd Unit 2401
- 2200 W Park Blvd Unit 3502
- 1708 Greenway Dr
- 2116 Ironside Dr
- 1620 Greenway Dr
- 2520 Evans Dr
- 2500 Mollimar Dr
- 1920 Templehill Dr
- 2521 Alexa Ct
- 2609 Dalgreen Dr
- 2400 Windsor Place
- 2613 Brennan Ct
- 2404 Windsor Place
- 2621 Brennan Ct
- 2509 Windsor Place
- 2300 Monticello Cir
- 1620 Greenway Dr
- 2421 Regal Rd Unit ID1019483P
- 1608 Cloister Way
- 1515 Rio Grande Dr
- 2709 Leameadow Dr
- 2733 Leameadow Dr
- 2103 Heather Hill Ln
- 2836 Meadowbrook Dr Unit ID1019520P
- 2120 Teakwood Ln Unit 2122
- 2110 Teakwood Ln
- 1717 Independence Pkwy
- 1215 Mill Valley Dr
- 3101 Parkside Dr
- 1112 Ranger Ct
- 1400 Sacramento Terrace
- 1509 Fernwood Dr
- 3209 Tree House Ln Unit ID1019486P
- 1412 Faringdon Dr
- 1429 Baffin Bay Dr
