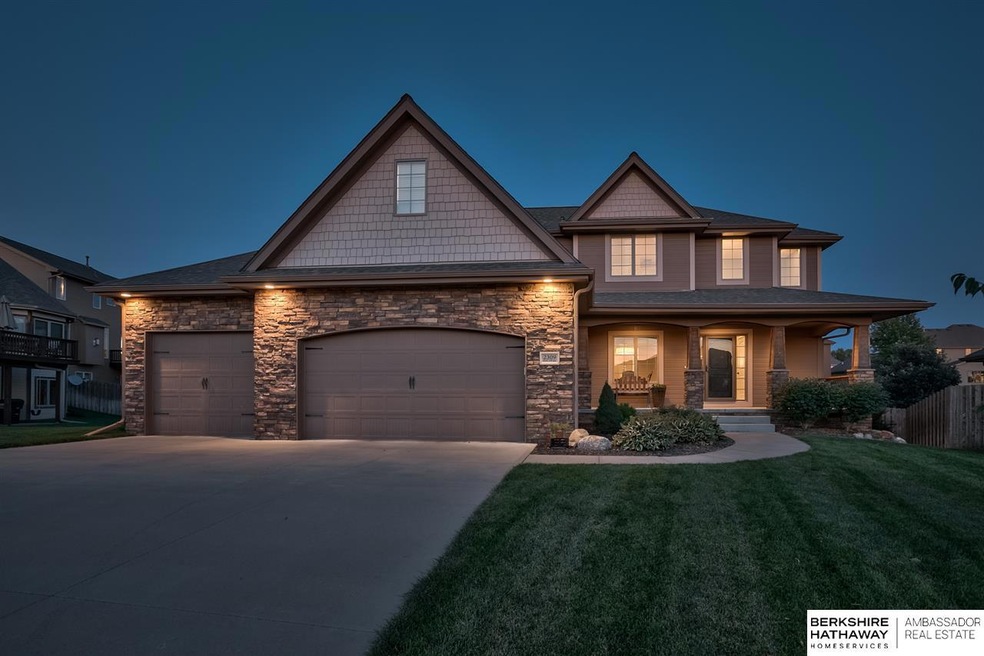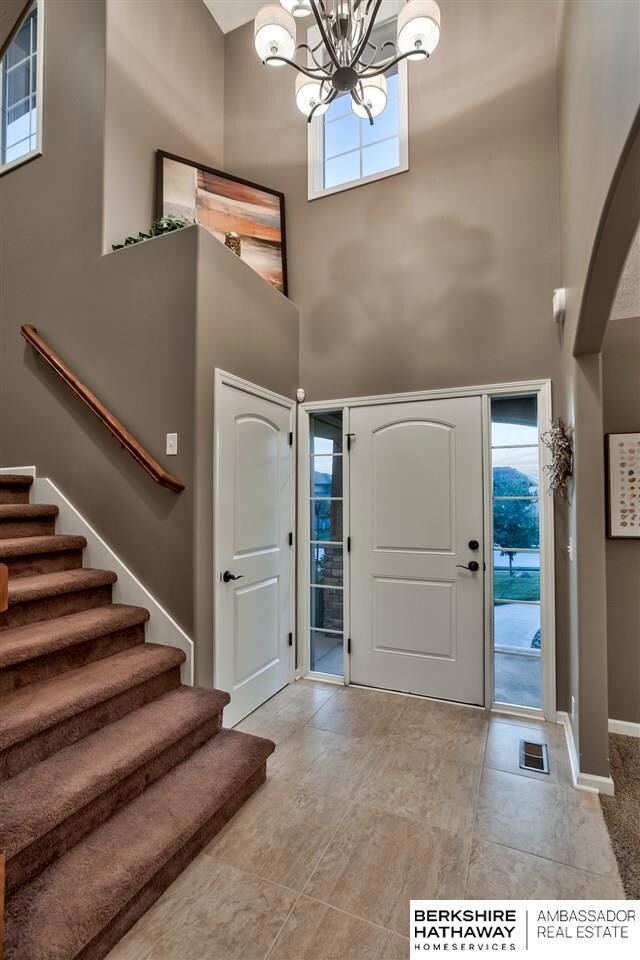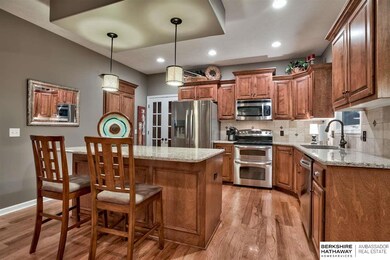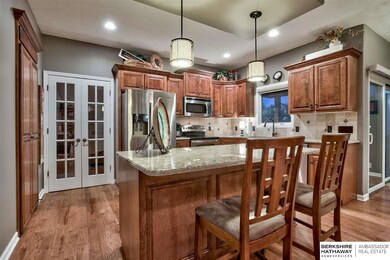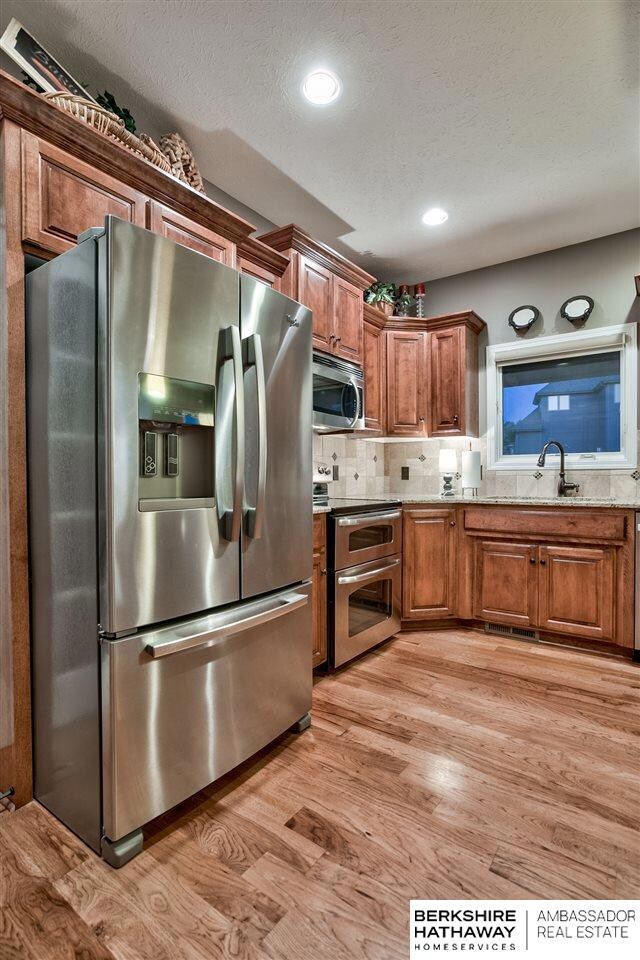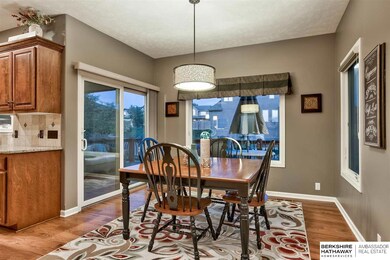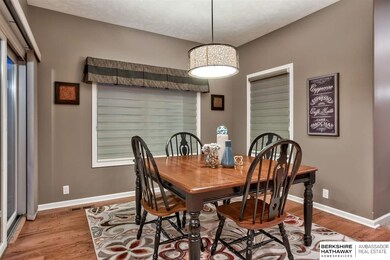
Highlights
- Spa
- Covered Deck
- Cathedral Ceiling
- Manchester Elementary School Rated A
- Traditional Architecture
- Wood Flooring
About This Home
As of January 2020Absolutely stunning. This custom two story walk-out has all the bells and whistles. Upgrades include top of the line appliances, over sized master suite with sitting room and master closet/bath area to die for. West facing with great outdoor area including a covered patio overlooking a fully fenced yard with mature landscaping for quiet evenings at home. The kitchen sports a huge pantry and mud room area. Immaculate, move in condition.
Last Agent to Sell the Property
Better Homes and Gardens R.E. License #20030066 Listed on: 09/20/2019

Home Details
Home Type
- Single Family
Est. Annual Taxes
- $9,810
Year Built
- Built in 2013
Lot Details
- Lot Dimensions are 123 x 155
- Property is Fully Fenced
- Wood Fence
- Sloped Lot
- Sprinkler System
HOA Fees
- $8 Monthly HOA Fees
Parking
- 3 Car Attached Garage
- Garage Door Opener
Home Design
- Traditional Architecture
- Composition Roof
- Concrete Perimeter Foundation
- Hardboard
Interior Spaces
- 2-Story Property
- Cathedral Ceiling
- Ceiling Fan
- Gas Log Fireplace
- Window Treatments
- Two Story Entrance Foyer
- Living Room with Fireplace
- Formal Dining Room
- Walk-Out Basement
Kitchen
- Oven
- Microwave
- Dishwasher
- Disposal
Flooring
- Wood
- Wall to Wall Carpet
- Ceramic Tile
Bedrooms and Bathrooms
- 6 Bedrooms
- Main Floor Bedroom
- Walk-In Closet
- Jack-and-Jill Bathroom
- Whirlpool Bathtub
- Spa Bath
Outdoor Features
- Spa
- Balcony
- Covered Deck
- Patio
- Exterior Lighting
- Porch
Schools
- Manchester Elementary School
- Elkhorn Middle School
- Elkhorn High School
Utilities
- Humidifier
- Forced Air Heating and Cooling System
- Heating System Uses Gas
- Cable TV Available
Community Details
- Built by Castle Brook
- Manchester Ridge Subdivision
Listing and Financial Details
- Assessor Parcel Number 1711050872
Ownership History
Purchase Details
Home Financials for this Owner
Home Financials are based on the most recent Mortgage that was taken out on this home.Purchase Details
Purchase Details
Home Financials for this Owner
Home Financials are based on the most recent Mortgage that was taken out on this home.Purchase Details
Home Financials for this Owner
Home Financials are based on the most recent Mortgage that was taken out on this home.Purchase Details
Home Financials for this Owner
Home Financials are based on the most recent Mortgage that was taken out on this home.Purchase Details
Home Financials for this Owner
Home Financials are based on the most recent Mortgage that was taken out on this home.Similar Homes in the area
Home Values in the Area
Average Home Value in this Area
Purchase History
| Date | Type | Sale Price | Title Company |
|---|---|---|---|
| Warranty Deed | $135,000 | Midwest Title | |
| Warranty Deed | $7,879,000 | -- | |
| Warranty Deed | $420,000 | Ambassador Title Services | |
| Interfamily Deed Transfer | -- | None Available | |
| Warranty Deed | $380,000 | Ambassador Title Services | |
| Warranty Deed | $48,000 | None Available |
Mortgage History
| Date | Status | Loan Amount | Loan Type |
|---|---|---|---|
| Open | $487,500 | Construction | |
| Previous Owner | $390,000 | New Conventional | |
| Previous Owner | $294,150 | New Conventional | |
| Previous Owner | $58,000 | Credit Line Revolving | |
| Previous Owner | $303,678 | New Conventional | |
| Previous Owner | $2,500,000 | Construction | |
| Previous Owner | $25,000,000 | Construction |
Property History
| Date | Event | Price | Change | Sq Ft Price |
|---|---|---|---|---|
| 01/27/2020 01/27/20 | Sold | $420,000 | -1.2% | $111 / Sq Ft |
| 12/18/2019 12/18/19 | Pending | -- | -- | -- |
| 10/03/2019 10/03/19 | Price Changed | $424,900 | -3.4% | $113 / Sq Ft |
| 09/20/2019 09/20/19 | For Sale | $440,000 | +15.9% | $117 / Sq Ft |
| 07/30/2013 07/30/13 | Sold | $379,598 | +9.2% | $142 / Sq Ft |
| 04/11/2013 04/11/13 | Pending | -- | -- | -- |
| 11/21/2012 11/21/12 | For Sale | $347,560 | -- | $130 / Sq Ft |
Tax History Compared to Growth
Tax History
| Year | Tax Paid | Tax Assessment Tax Assessment Total Assessment is a certain percentage of the fair market value that is determined by local assessors to be the total taxable value of land and additions on the property. | Land | Improvement |
|---|---|---|---|---|
| 2024 | $10,001 | $545,700 | $49,400 | $496,300 |
| 2023 | $105 | $5,000 | $5,000 | $426,300 |
| 2022 | $10,021 | $0 | $0 | $0 |
| 2021 | $10,021 | $435,400 | $49,400 | $386,000 |
| 2020 | $10,115 | $435,400 | $49,400 | $386,000 |
| 2019 | $9,783 | $390,800 | $49,400 | $341,400 |
| 2018 | $9,810 | $390,800 | $49,400 | $341,400 |
| 2017 | $10,555 | $390,800 | $49,400 | $341,400 |
| 2016 | $10,555 | $399,000 | $42,900 | $356,100 |
| 2015 | $10,701 | $399,000 | $42,900 | $356,100 |
| 2014 | $10,701 | $381,400 | $42,900 | $338,500 |
Agents Affiliated with this Home
-

Seller's Agent in 2020
Kathy Elliot
Better Homes and Gardens R.E.
(402) 714-4111
46 Total Sales
-
L
Buyer's Agent in 2020
LaVonne Ryan
BHHS Ambassador Real Estate
(402) 493-4663
12 Total Sales
-

Seller's Agent in 2013
Shelli Klemke
BHHS Ambassador Real Estate
(402) 650-2609
352 Total Sales
-

Seller Co-Listing Agent in 2013
Deb Cizek
BHHS Ambassador Real Estate
(402) 699-5223
207 Total Sales
Map
Source: Great Plains Regional MLS
MLS Number: 21922138
APN: 1105-0872-17
- 2204 N 176th St
- 2302 N 178th St
- 2729 N 178th St
- 2702 N 179th St
- 1836 N 176th Plaza
- 1831 N 176th Plaza
- 1809 N 176th Ct
- 17107 Grant St
- 1760 N 174th St
- 2904 N 173rd St
- 17069 Dora Hamann Pkwy
- 18209 Miami St
- 17317 Windsor Dr
- 17140 Franklin Dr
- 17174 Franklin Dr
- 17055 Corby St
- 2094 N 182 Avenue Cir
- 17318 Spencer St
- 2102 N 182 Ave
- 2106 N 182 Ave
