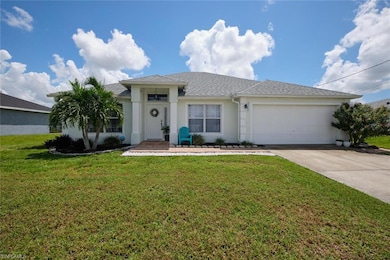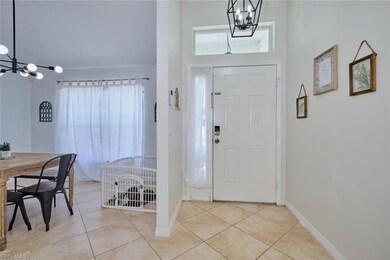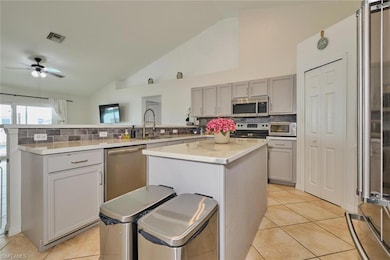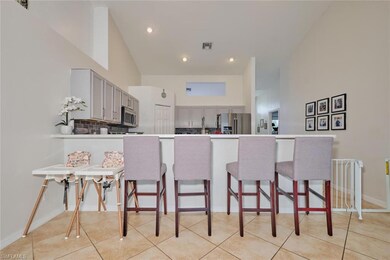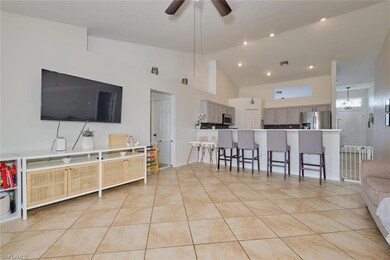
2309 NW 10th Ave Cape Coral, FL 33993
Mariner NeighborhoodEstimated payment $2,534/month
Highlights
- Concrete Pool
- Wood Flooring
- Great Room
- Cape Elementary School Rated A-
- Lanai
- Den
About This Home
Let's get to the stuff you want to know: NO FLOOD INSURANCE! ROOF 2023, AC 2023, HWH 2024, FENCE 2023. Everything you need to provide peace of mind and carefree living for years to come. This is a very well-maintained , well loved home offers the perfect combination of comfort and practicality. The open floor plan includes a spacious kitchen, making meal prep and entertaining a breeze. The living areas flow effortlessly, providing plenty of space for family and friends. Step outside to enjoy the heated pool with a relaxing waterfall—perfect for active kids and weekend gatherings. The vinyl fenced yard offers a safe haven for kids and pets alike. The den offers flexibility for a home office or extra living space. With ample room both inside and out, this home is ready for you to move in and enjoy. Survey and Elevation Cert available.
Home Details
Home Type
- Single Family
Est. Annual Taxes
- $3,825
Year Built
- Built in 2003
Lot Details
- 10,019 Sq Ft Lot
- Lot Dimensions: 80
- East Facing Home
- Fenced
- Paved or Partially Paved Lot
- Sprinkler System
- Property is zoned R1-D
Parking
- 2 Car Attached Garage
- Automatic Garage Door Opener
Home Design
- Concrete Block With Brick
- Shingle Roof
- Ridge Vents on the Roof
- Stucco
Interior Spaces
- 1,798 Sq Ft Home
- 1-Story Property
- Ceiling Fan
- Shutters
- Single Hung Windows
- Sliding Windows
- Great Room
- Family Room
- Formal Dining Room
- Den
- Alarm System
Kitchen
- Breakfast Bar
- Range
- Microwave
- Dishwasher
- Kitchen Island
Flooring
- Wood
- Carpet
- Tile
Bedrooms and Bathrooms
- 3 Bedrooms
- Split Bedroom Floorplan
- Walk-In Closet
- 2 Full Bathrooms
- Dual Sinks
- Bathtub With Separate Shower Stall
Laundry
- Laundry Room
- Washer Hookup
Outdoor Features
- Concrete Pool
- Lanai
Schools
- Choice Elementary And Middle School
- Choice High School
Utilities
- Central Heating and Cooling System
- Vented Exhaust Fan
- Well
- Cable TV Available
Community Details
- Cape Coral Community
Listing and Financial Details
- Assessor Parcel Number 34-43-23-C2-02978.0110
- Tax Block 2978
Map
Home Values in the Area
Average Home Value in this Area
Tax History
| Year | Tax Paid | Tax Assessment Tax Assessment Total Assessment is a certain percentage of the fair market value that is determined by local assessors to be the total taxable value of land and additions on the property. | Land | Improvement |
|---|---|---|---|---|
| 2024 | $3,825 | $346,122 | $30,749 | $247,357 |
| 2023 | $3,825 | $229,461 | $0 | $0 |
| 2022 | $3,575 | $222,778 | $0 | $0 |
| 2021 | $3,653 | $216,289 | $8,100 | $208,189 |
| 2020 | $2,071 | $123,095 | $0 | $0 |
| 2019 | $1,999 | $120,327 | $0 | $0 |
| 2018 | $1,978 | $118,083 | $0 | $0 |
| 2017 | $1,957 | $115,654 | $0 | $0 |
| 2016 | $1,895 | $168,972 | $6,800 | $162,172 |
| 2015 | $1,889 | $149,813 | $6,300 | $143,513 |
| 2014 | -- | $148,604 | $5,922 | $142,682 |
| 2013 | -- | $126,791 | $4,200 | $122,591 |
Property History
| Date | Event | Price | Change | Sq Ft Price |
|---|---|---|---|---|
| 03/01/2025 03/01/25 | Price Changed | $399,900 | -1.3% | $222 / Sq Ft |
| 01/04/2025 01/04/25 | Price Changed | $405,000 | -1.2% | $225 / Sq Ft |
| 11/29/2024 11/29/24 | Price Changed | $410,000 | -1.2% | $228 / Sq Ft |
| 08/28/2024 08/28/24 | For Sale | $415,000 | +10.7% | $231 / Sq Ft |
| 07/12/2023 07/12/23 | Pending | -- | -- | -- |
| 07/03/2023 07/03/23 | Sold | $375,000 | -6.3% | $209 / Sq Ft |
| 06/05/2023 06/05/23 | For Sale | $400,000 | +45.5% | $222 / Sq Ft |
| 10/07/2020 10/07/20 | Sold | $275,000 | +1.9% | $153 / Sq Ft |
| 09/07/2020 09/07/20 | Pending | -- | -- | -- |
| 09/02/2020 09/02/20 | For Sale | $269,900 | +15.1% | $150 / Sq Ft |
| 03/31/2020 03/31/20 | Sold | $234,500 | -6.2% | $130 / Sq Ft |
| 03/01/2020 03/01/20 | Pending | -- | -- | -- |
| 08/21/2019 08/21/19 | For Sale | $250,000 | -- | $139 / Sq Ft |
Purchase History
| Date | Type | Sale Price | Title Company |
|---|---|---|---|
| Warranty Deed | $375,000 | Safe Harbor Title | |
| Warranty Deed | $275,000 | All American Title Svcs Llc | |
| Warranty Deed | $234,500 | Assured Title Services Llc | |
| Warranty Deed | $87,000 | Palm Title Associates Inc | |
| Warranty Deed | $55,000 | Palm Title Associates Inc | |
| Deed In Lieu Of Foreclosure | $305,000 | Attorney | |
| Quit Claim Deed | -- | Title Agency Cape Coral Inc | |
| Quit Claim Deed | -- | Title Agency Cape Coral Inc | |
| Quit Claim Deed | -- | Edison Title Services Inc | |
| Warranty Deed | $305,000 | Edison Title Services Inc | |
| Warranty Deed | $270,000 | Edison Title Services Inc | |
| Warranty Deed | $160,000 | -- | |
| Warranty Deed | $150,500 | -- | |
| Warranty Deed | $6,900 | -- | |
| Public Action Common In Florida Clerks Tax Deed Or Tax Deeds Or Property Sold For Taxes | $1,500 | -- |
Mortgage History
| Date | Status | Loan Amount | Loan Type |
|---|---|---|---|
| Open | $279,812 | FHA | |
| Previous Owner | $40,000 | New Conventional | |
| Previous Owner | $270,019 | FHA | |
| Previous Owner | $195,360 | FHA | |
| Previous Owner | $244,000 | Unknown | |
| Previous Owner | $216,000 | Fannie Mae Freddie Mac | |
| Previous Owner | $162,500 | Unknown | |
| Previous Owner | $120,300 | No Value Available |
Similar Homes in the area
Source: Multiple Listing Service of Bonita Springs-Estero
MLS Number: 224071011
APN: 34-43-23-C2-02978.0110
- 2224 NW 9th Place
- 2325 NW 9th Place
- 1007 NW 22nd Terrace
- 1015 NW 22nd Terrace
- 907 Kismet Pkwy W
- 1008 NW 22nd Terrace
- 1101 NW 23rd St
- 908 NW 24th Terrace
- 1009 NW 24th Terrace Unit 84
- 2203 NW 9th Ave
- 1025 NW 24th Terrace
- 1022 NW 21st Terrace
- 1101 NW 21st Terrace
- 1510 Kismet Pkwy W
- 2122 NW 9th Ave
- 1101 NW 21st St
- 2405 Nelson Rd N
- 2232 NW 7th Place
- 1107 NW 21st St
- 2422 Nelson Rd N
- 908 NW 24th Terrace
- 2208 Nelson Rd N
- 1106 NW 21st Terrace
- 2231 NW 7th Place
- 1023 NW 20th Terrace
- 2025 NW 7th Place
- 610 NW 23rd Terrace
- 1001 NW 19th St
- 1825 NW 8th Place
- 1835 Nelson Rd N
- 1246 NW 20th Terrace
- 1111 NW 18th St
- 1230 NW 19th St
- 523 NW 20th St
- 609 NW 27th Terrace
- 1834 NW 6th Ave
- 641 NW 28th St
- 2416 NW 15th Place
- 517 NW 20th St
- 333 Kismet W

