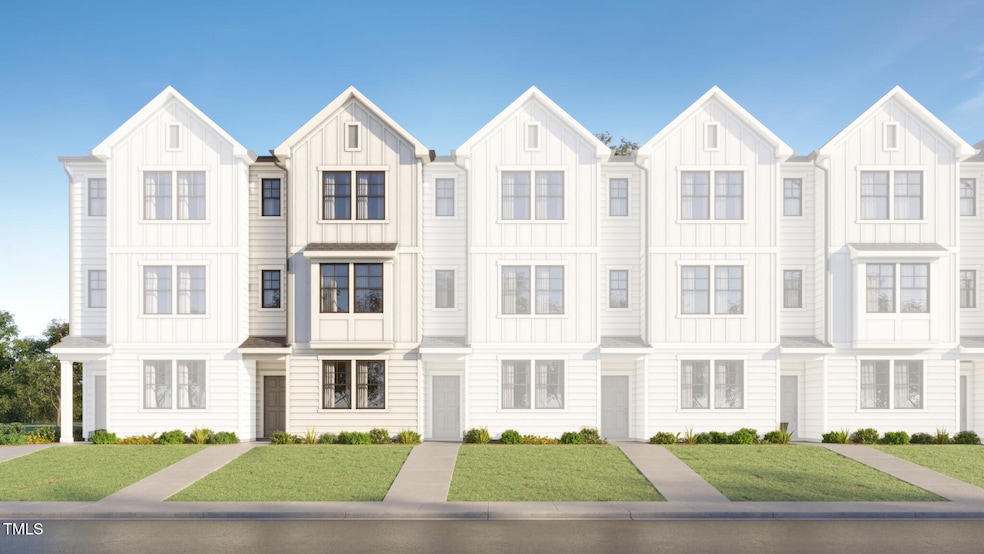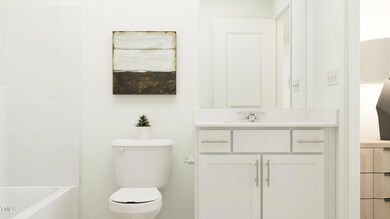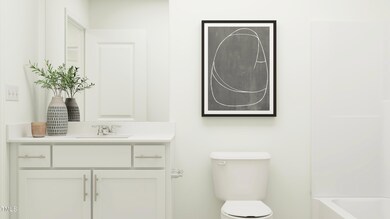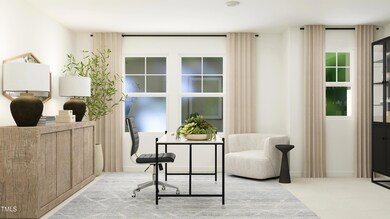2309 Oakwood Meadows Ct Raleigh, NC 27604
Northeast Raleigh NeighborhoodEstimated payment $2,205/month
Highlights
- New Construction
- Transitional Architecture
- Granite Countertops
- Millbrook High School Rated A-
- Great Room
- Covered Patio or Porch
About This Home
New Construction Townhome in Central Raleigh - The Jackson Plan
Now under construction, this spacious three-story Jackson townhome is located in a prime central Raleigh location. The main level features an open-concept Kitchen, Great Room, and Dining area—perfect for entertaining. Upstairs, you'll find 3 Bedrooms and a versatile Loft spread across the second and third floors. Premium finishes include Hardiplank® siding, granite countertops in the kitchen, and tile flooring in all bathrooms. These thoughtfully designed homes offer a peaceful retreat while keeping you connected to the vibrant heart of Raleigh. Part of The City Collection at Elm Grove, this home is among the largest three-story townhomes in a master-planned community coming soon to Downtown Raleigh. Residents will enjoy easy access to cultural hotspots, nightlife, and entertainment venues. North Hills and the new Raleigh Iron Works are both under 10 minutes away, offering boutique shopping, craft breweries, top-tier dining, and live events. With close proximity to WakeMed Raleigh Campus and major highways including US-401, US-64, I-440, and the future I-540E extension, Elm Grove offers an unbeatable location for easy commutes and convenient living.
Townhouse Details
Home Type
- Townhome
Year Built
- Built in 2025 | New Construction
Lot Details
- 871 Sq Ft Lot
- Property fronts a private road
HOA Fees
- $195 Monthly HOA Fees
Home Design
- Home is estimated to be completed on 1/15/26
- Transitional Architecture
- Slab Foundation
- Frame Construction
- Asphalt Roof
Interior Spaces
- 2,115 Sq Ft Home
- 3-Story Property
- Smooth Ceilings
- Low Emissivity Windows
- Window Screens
- Great Room
- Dining Room
- Pull Down Stairs to Attic
- Laundry closet
Kitchen
- Electric Range
- Microwave
- Dishwasher
- Stainless Steel Appliances
- Kitchen Island
- Granite Countertops
- Disposal
Flooring
- Carpet
- Ceramic Tile
- Luxury Vinyl Tile
Bedrooms and Bathrooms
- 3 Bedrooms
- Primary bedroom located on second floor
- Walk-In Closet
- Walk-in Shower
Home Security
Parking
- 1 Parking Space
- 1 Open Parking Space
- Parking Lot
Outdoor Features
- Covered Patio or Porch
- Rain Gutters
Schools
- Durant Road Elementary School
- Durant Middle School
- Millbrook High School
Utilities
- Zoned Heating and Cooling
- Cable TV Available
Listing and Financial Details
- Home warranty included in the sale of the property
- Assessor Parcel Number 1725504547
Community Details
Overview
- Association fees include ground maintenance, road maintenance, trash
- Elm Grove Townes HOA, Phone Number (919) 233-7660
- Built by Lennar
- Elm Grove Subdivision, Jackson Floorplan
- Maintained Community
Amenities
- Trash Chute
Security
- Carbon Monoxide Detectors
- Fire and Smoke Detector
- Firewall
Map
Home Values in the Area
Average Home Value in this Area
Property History
| Date | Event | Price | List to Sale | Price per Sq Ft |
|---|---|---|---|---|
| 10/19/2025 10/19/25 | For Sale | $319,990 | 0.0% | $151 / Sq Ft |
| 10/16/2025 10/16/25 | Off Market | $319,990 | -- | -- |
| 09/27/2025 09/27/25 | Price Changed | $319,990 | -3.0% | $151 / Sq Ft |
| 08/22/2025 08/22/25 | Price Changed | $329,990 | -1.3% | $156 / Sq Ft |
| 08/18/2025 08/18/25 | Price Changed | $334,435 | +4.5% | $158 / Sq Ft |
| 08/18/2025 08/18/25 | For Sale | $319,990 | -- | $151 / Sq Ft |
Source: Doorify MLS
MLS Number: 10115832
- 2301 Oakwood Meadows Ct
- 2303 Oakwood Meadows Ct
- 2311 Oakwood Meadows Ct
- 2305 Oakwood Meadows Ct
- 2307 Oakwood Meadows Ct
- 2300 Oakwood Meadows Ct
- 3711 Elm Grove Ln
- Jackson Plan at Elm Grove - City Collection
- 3603 Elm Grove Ln
- 3605 Elm Grove Ln
- 3611 Elm Grove Ln
- 3613 Elm Grove Ln
- Wyatt Plan at Elm Grove - Club Collection
- 3607 Elm Grove Ln
- 3601 Elm Grove Ln
- 2413 Trawick Rd
- 2400 Dorety Place
- 2316 Carthage Cir
- 2415 Dorety Place
- 3521 Piedmont Dr
- 3615 Elm Grv Ln
- 4000-4061 Northstone Dr
- 2708 Heathersmith Ct
- 2904 Faversham Place
- 3524 Herndon Oaks Way
- 4112 Toccopola St
- 2312 Fields of Broadlands Dr
- 3504 E Jameson Rd
- 4201 Beacon Crest Way
- 2920 Roundleaf Ct
- 4300 Mantua Way
- 4225 Tensity Dr
- 4004 Flat Sedge Ln
- 1716 Beacon Valley Dr
- 4220 Lake Woodard Dr
- 4504 Bartholomew Cir
- 2080-2080 Brentmoor Dr
- 3035 Huntleigh Dr
- 3089 Huntleigh Dr Unit 3089
- 3040 Bethwicke Ct







