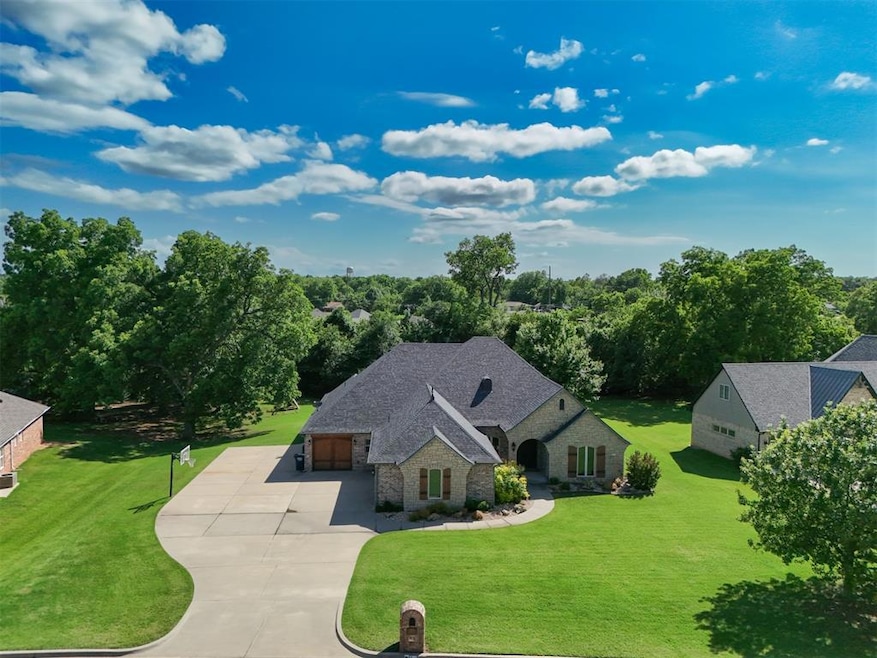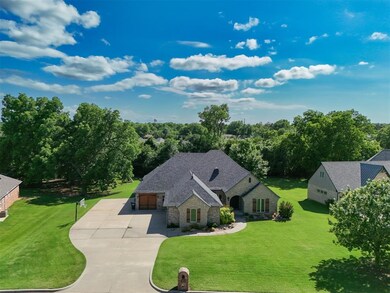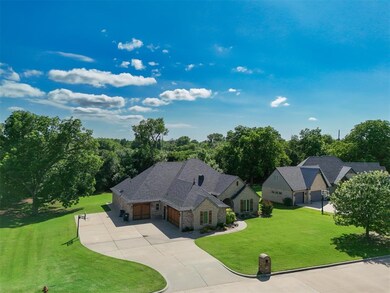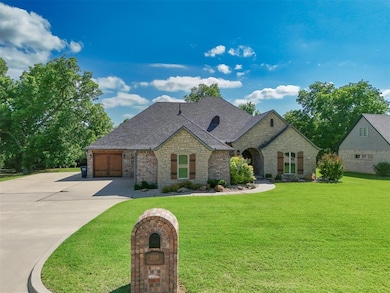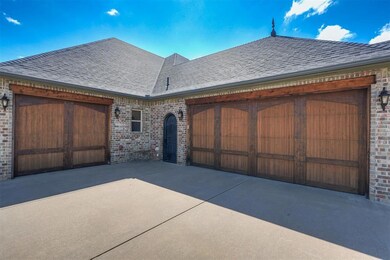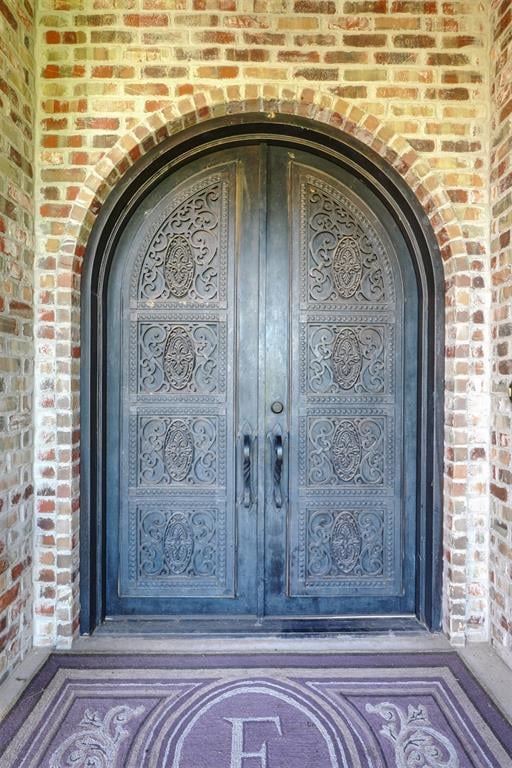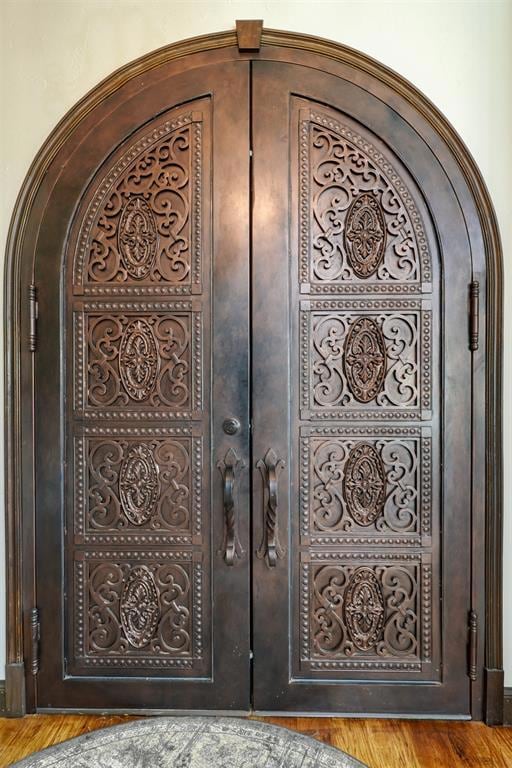2309 Pinehurst Ct Shawnee, OK 74801
Estimated payment $3,736/month
Highlights
- Creek On Lot
- Wood Flooring
- Game Room
- Traditional Architecture
- Outdoor Kitchen
- Covered Patio or Porch
About This Home
Located in the prestigious Shawnee Country Club and Grove School District, this French Country-style home blends timeless elegance with modern function. Enter through grand double iron doors into a light-filled interior featuring hickory wood floors and rich architectural details. A dedicated office with built-ins and plantation shutters offers a quiet retreat. The formal living area flows seamlessly into the open living room and kitchen, where large windows frame views of the private backyard and stone fireplace. The kitchen features white cabinetry, granite countertops, a gas cooktop, pantry, and breakfast area. The primary suite includes patio access, a walk-in closet, double vanities, soaking tub, and walk-in shower. A spacious guest bedroom with an en-suite bath and walk-in closet is tucked off the breakfast nook. On the opposite wing, find a half bath, safe room, laundry area, and access to both a two-car and single-car garage. Upstairs offers a large game room, plus a private bedroom and full bath. Enjoy outdoor living on the covered patio with cedar beams, a gas fireplace, and full outdoor kitchen. The serene backyard backs to a wooded creek, offering peaceful privacy.
Home Details
Home Type
- Single Family
Year Built
- Built in 2008
Lot Details
- 0.64 Acre Lot
- Northeast Facing Home
- Sprinkler System
HOA Fees
- $20 Monthly HOA Fees
Parking
- 3 Car Attached Garage
- Garage Door Opener
- Driveway
Home Design
- Traditional Architecture
- Brick Exterior Construction
- Slab Foundation
- Composition Roof
Interior Spaces
- 3,741 Sq Ft Home
- 1.5-Story Property
- Gas Log Fireplace
- Plantation Shutters
- Game Room
- Utility Room with Study Area
- Laundry Room
- Inside Utility
Kitchen
- Breakfast Area or Nook
- Built-In Oven
- Electric Oven
- Built-In Range
- Microwave
- Dishwasher
- Disposal
Flooring
- Wood
- Carpet
- Tile
Bedrooms and Bathrooms
- 3 Bedrooms
- Soaking Tub
Home Security
- Home Security System
- Fire and Smoke Detector
Outdoor Features
- Creek On Lot
- Covered Patio or Porch
- Outdoor Kitchen
- Rain Gutters
Schools
- Grove Lower Elementary School
- Grove Middle School
- Grove Public High School
Utilities
- Heat Pump System
- Water Heater
- Cable TV Available
Community Details
- Association fees include maintenance common areas
- Mandatory home owners association
Listing and Financial Details
- Legal Lot and Block 11 / 2
Map
Tax History
| Year | Tax Paid | Tax Assessment Tax Assessment Total Assessment is a certain percentage of the fair market value that is determined by local assessors to be the total taxable value of land and additions on the property. | Land | Improvement |
|---|---|---|---|---|
| 2025 | $5,378 | $60,064 | $5,100 | $54,964 |
| 2024 | $5,189 | $57,330 | $5,058 | $52,272 |
| 2023 | $5,189 | $54,600 | $5,030 | $49,570 |
| 2022 | $5,091 | $54,600 | $5,030 | $49,570 |
| 2021 | $4,282 | $45,511 | $5,100 | $40,411 |
| 2020 | $4,318 | $45,965 | $5,100 | $40,865 |
| 2019 | $4,409 | $46,420 | $5,100 | $41,320 |
| 2018 | $4,477 | $46,873 | $5,100 | $41,773 |
| 2017 | $4,484 | $47,327 | $5,100 | $42,227 |
| 2016 | $4,577 | $47,782 | $5,100 | $42,682 |
| 2015 | $3,867 | $45,730 | $5,100 | $40,630 |
| 2014 | $3,907 | $46,200 | $5,640 | $40,560 |
Property History
| Date | Event | Price | List to Sale | Price per Sq Ft | Prior Sale |
|---|---|---|---|---|---|
| 12/21/2025 12/21/25 | Pending | -- | -- | -- | |
| 08/04/2025 08/04/25 | Price Changed | $625,000 | -0.8% | $167 / Sq Ft | |
| 06/16/2025 06/16/25 | For Sale | $630,000 | +38.5% | $168 / Sq Ft | |
| 07/09/2021 07/09/21 | Sold | $455,000 | -2.2% | $121 / Sq Ft | View Prior Sale |
| 04/26/2021 04/26/21 | Pending | -- | -- | -- | |
| 03/30/2021 03/30/21 | Price Changed | $465,250 | -1.1% | $124 / Sq Ft | |
| 03/10/2021 03/10/21 | For Sale | $470,250 | -- | $125 / Sq Ft |
Purchase History
| Date | Type | Sale Price | Title Company |
|---|---|---|---|
| Warranty Deed | $455,000 | First American Title Ins Co | |
| Warranty Deed | $385,000 | First American Title |
Mortgage History
| Date | Status | Loan Amount | Loan Type |
|---|---|---|---|
| Open | $364,000 | New Conventional | |
| Previous Owner | $327,250 | Purchase Money Mortgage |
Source: MLSOK
MLS Number: 1175828
APN: 340000002011000000
- 1262 Augusta Ct
- 17 Mojave Dr
- 1809 Hunters Ridge Dr
- 1506 Windmill Ridge Dr
- 0 Robinwood Place
- 1213 Muirfield Dr
- 1836 N Bryan Ave
- 2016 Lantana Cir
- 1609 Cedar Bend Ct
- 17 Sequoyah Blvd
- 42 Mojave Dr
- 1824 E Remington St
- 1217 Inverness Cir
- 24 Seneca Dr
- 9 Dustin Cir
- 1307 Laverne Ave
- 29 Dakota Dr
- 1900 Cobblestone Dr
- 2500 E Highland St
- 31 Seneca Dr
