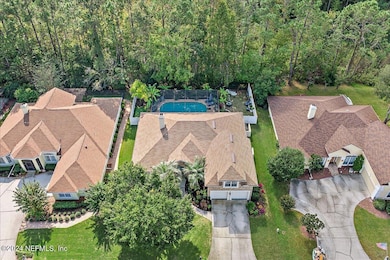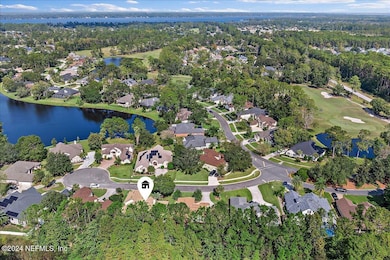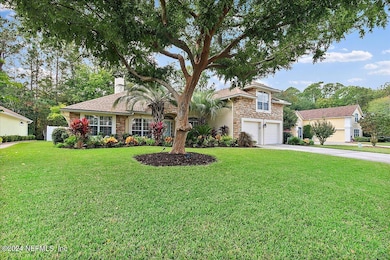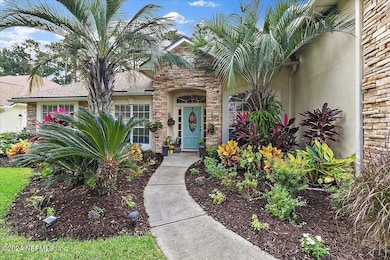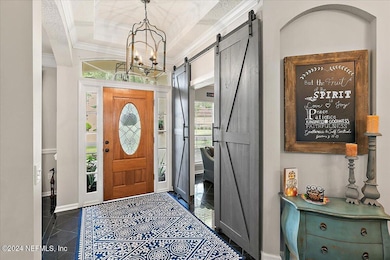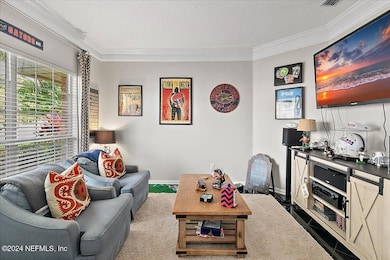
2309 Range Crescent Ct Fleming Island, FL 32003
Highlights
- Golf Course Community
- Screened Pool
- Clubhouse
- Fleming Island Elementary School Rated A
- Views of Preserve
- Wooded Lot
About This Home
As of May 2025Nestled in the sought-after Eagle Harbor community of Fleming Island, this exquisite 5-bedroom, 4-bathroom pool home offers luxury and comfort on a private cul-de-sac lot, backing up to a serene preserve. Thoughtfully updated with premium finishes, the home features brand-new luxury vinyl plank flooring throughout the main living areas, kitchen, and hallways.Just off the foyer, a versatile office or flex room with stylish barn doors provides a perfect workspace or creative retreat. The formal dining room shines with an eye-catching light fixture, while the inviting family room boasts a vaulted ceiling, a shiplap-accented fireplace, and a newly crafted mantel, creating a warm and welcoming ambiance.The gourmet kitchen is a chef's dream, showcasing new cabinetry, quartz countertops, and sleek stainless steel appliances, including a microwave/convection oven. A smart wifi oven that is a conventional oven and air fryer. A cozy breakfast nook, framed by a mitered glass bay window, offers tranquil views of the pool area. New lighting fixtures throughout the home enhance the fresh, modern aesthetic.The thoughtfully designed three-way split bedroom layout includes an upstairs fifth bedroom, ideal for guests or a private retreat. Each bedroom features plush new carpeting, and the spacious owner's suite offers a spa-like bathroom with a garden tub, walk-in shower, dual vanities, and a generous walk-in closet.Step outside to your personal oasis, a covered lanai overlooking the sparkling pool, perfect for relaxing or entertaining. Brand new pool pump! The backyard is complete with a new privacy fence and a charming putting green.Additional updates include a new roof (2022), water heater (2022), and pool screen enclosure, with HVAC replaced in 2016, ensuring this home is truly move-in ready.Eagle Harbor residents enjoy an array of resort-style amenities, including a water park, tennis and pickleball courts, a private dock on Doctors Lake, and beautifully maintained parks and playgrounds. With an affordable HOA and CDD fees reduced to operations and maintenance only, this community offers exceptional value. Golf enthusiasts will love the Eagle Harbor Golf Club, featuring an 18-hole course set against Florida's stunning natural landscape.Discover the perfect blend of elegance, comfort, and community in this remarkable Eagle Harbor home your dream lifestyle awaits!
Last Agent to Sell the Property
RE/MAX SPECIALISTS License #3031765 Listed on: 03/05/2025

Home Details
Home Type
- Single Family
Est. Annual Taxes
- $6,908
Year Built
- Built in 1999 | Remodeled
Lot Details
- 10,019 Sq Ft Lot
- Property fronts a county road
- Cul-De-Sac
- Back Yard Fenced
- Front and Back Yard Sprinklers
- Wooded Lot
HOA Fees
- $5 Monthly HOA Fees
Parking
- 2 Car Attached Garage
Property Views
- Views of Preserve
- Views of Trees
Home Design
- Traditional Architecture
- Shingle Roof
- Stucco
Interior Spaces
- 2,603 Sq Ft Home
- 2-Story Property
- Ceiling Fan
- Wood Burning Fireplace
- Entrance Foyer
- Fire and Smoke Detector
- Laundry in unit
Kitchen
- Breakfast Area or Nook
- Eat-In Kitchen
- Breakfast Bar
- Electric Range
- Microwave
- Dishwasher
- Kitchen Island
- Disposal
Flooring
- Carpet
- Laminate
- Marble
- Tile
Bedrooms and Bathrooms
- 5 Bedrooms
- Split Bedroom Floorplan
- Walk-In Closet
- 4 Full Bathrooms
- Bathtub With Separate Shower Stall
Outdoor Features
- Screened Pool
- Patio
- Porch
Schools
- Fleming Island Elementary School
- Lakeside Middle School
- Fleming Island High School
Utilities
- Central Heating and Cooling System
- Electric Water Heater
Listing and Financial Details
- Assessor Parcel Number 31042602126201905
Community Details
Overview
- Eagle Harbor Subdivision
Amenities
- Clubhouse
Recreation
- Golf Course Community
- Tennis Courts
- Community Basketball Court
- Community Playground
- Jogging Path
Ownership History
Purchase Details
Home Financials for this Owner
Home Financials are based on the most recent Mortgage that was taken out on this home.Purchase Details
Home Financials for this Owner
Home Financials are based on the most recent Mortgage that was taken out on this home.Similar Homes in Fleming Island, FL
Home Values in the Area
Average Home Value in this Area
Purchase History
| Date | Type | Sale Price | Title Company |
|---|---|---|---|
| Warranty Deed | -- | Homeguard Title & Trust | |
| Warranty Deed | $622,000 | New Title Company Name |
Mortgage History
| Date | Status | Loan Amount | Loan Type |
|---|---|---|---|
| Open | $680,000 | VA | |
| Previous Owner | $372,000 | New Conventional | |
| Previous Owner | $97,843 | Unknown |
Property History
| Date | Event | Price | Change | Sq Ft Price |
|---|---|---|---|---|
| 05/30/2025 05/30/25 | Sold | $680,000 | -1.0% | $261 / Sq Ft |
| 04/19/2025 04/19/25 | Pending | -- | -- | -- |
| 04/07/2025 04/07/25 | Price Changed | $687,000 | -0.4% | $264 / Sq Ft |
| 03/05/2025 03/05/25 | For Sale | $689,900 | +10.9% | $265 / Sq Ft |
| 12/17/2023 12/17/23 | Off Market | $622,000 | -- | -- |
| 05/26/2022 05/26/22 | Sold | $622,000 | +3.7% | $239 / Sq Ft |
| 04/28/2022 04/28/22 | Pending | -- | -- | -- |
| 04/27/2022 04/27/22 | For Sale | $600,000 | -- | $231 / Sq Ft |
Tax History Compared to Growth
Tax History
| Year | Tax Paid | Tax Assessment Tax Assessment Total Assessment is a certain percentage of the fair market value that is determined by local assessors to be the total taxable value of land and additions on the property. | Land | Improvement |
|---|---|---|---|---|
| 2024 | $6,908 | $499,710 | $85,000 | $414,710 |
| 2023 | $7,980 | $494,107 | $85,000 | $409,107 |
| 2022 | $6,385 | $379,482 | $68,000 | $311,482 |
| 2021 | $5,835 | $316,519 | $68,000 | $248,519 |
| 2020 | $5,490 | $301,437 | $68,000 | $233,437 |
| 2019 | $5,470 | $296,806 | $68,000 | $228,806 |
| 2018 | $5,240 | $299,431 | $0 | $0 |
| 2017 | $5,324 | $299,557 | $0 | $0 |
| 2016 | $5,062 | $285,590 | $0 | $0 |
| 2015 | $6,421 | $274,321 | $0 | $0 |
| 2014 | $6,448 | $273,632 | $0 | $0 |
Agents Affiliated with this Home
-

Seller's Agent in 2025
Cindy Gavin
RE/MAX
(904) 465-3397
17 in this area
527 Total Sales
-
J
Buyer's Agent in 2025
JACOB KWIATKOWSKI
WORTH CLARK REALTY
(904) 528-8757
3 in this area
3 Total Sales
-

Seller's Agent in 2022
DEBORAH VILLA
KELLER WILLIAMS JACKSONVILLE
(904) 742-2459
2 in this area
70 Total Sales
-

Buyer's Agent in 2022
MELISSA GILLENWATERS
JULIE MORROW PREMIER REALTY INC
(352) 745-2616
1 in this area
9 Total Sales
Map
Source: realMLS (Northeast Florida Multiple Listing Service)
MLS Number: 2073008
APN: 31-04-26-021262-019-05
- 2305 Range Crescent Ct
- 1758 Country Walk Dr
- 1700 Country Walk Dr
- 1685 Pinecrest Dr
- 2017 Pond Ridge Ct Unit 1003
- 1684 Sanctuary Way
- 2011 Pond Ridge Ct Unit 1201
- 1608 Rustling Dr
- 1724 Sanctuary Way
- 1754 Rustling Dr
- 1884 Lake Forest Ln
- 1816 Lake Forest Ln
- 2168 Deer Run Ln
- 2321 Old Pine Trail
- 1576 Linkside Dr
- 1700 Waters Edge Dr
- 1695 Waters Edge Dr
- 1720 Cross Pines Dr
- 2032 Trailing Pines Way
- 1821 Wind Ridge Ct

