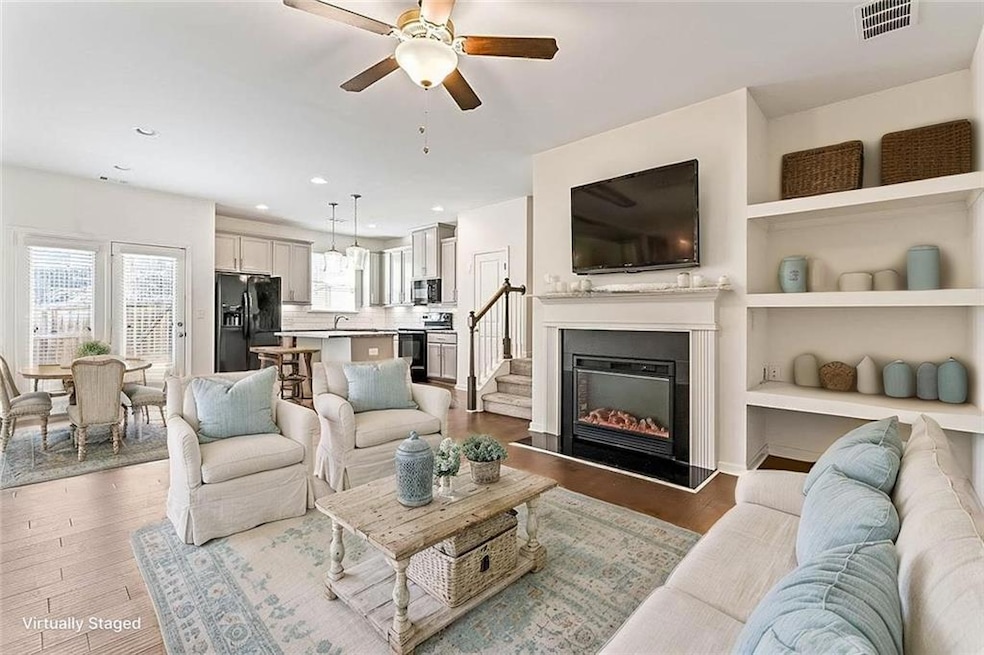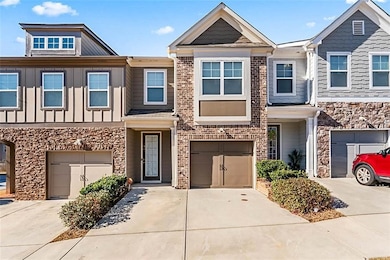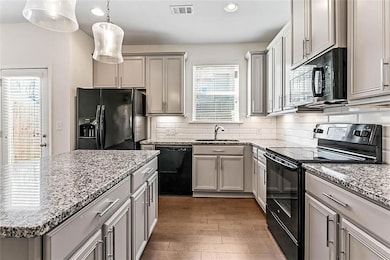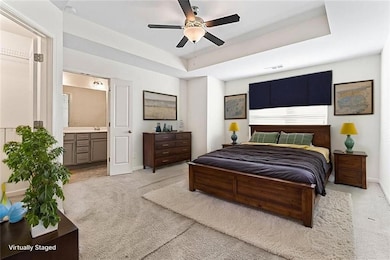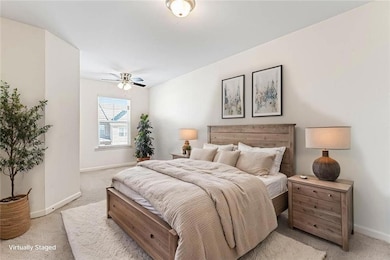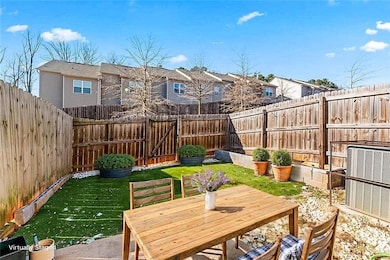2309 Rolling Trail Lithonia, GA 30058
Lithonia NeighborhoodHighlights
- Contemporary Architecture
- Stone Countertops
- Walk-In Pantry
- Oversized primary bedroom
- Neighborhood Views
- Ceiling height of 9 feet on the main level
About This Home
Also available for rent $2250 monthly. Newer construction townhome in the highly sought-after Belmont Hills community. This open-concept home features a spacious kitchen with granite countertops, 42" shaker cabinetry, a large eat-in island, and upgraded lighting—all flowing into the main living area with hardwood floors, built-in shelving, and a remote-operated fireplace, perfect for relaxing or entertaining. The owner's suite offers a generous layout with tray ceilings, a spa-like bath including double vanities, a separate tub and shower, and ample space for more than just sleeping quarters. Secondary bedrooms and the laundry area are conveniently located upstairs. Enjoy a fully fenced private backyard with a patio—ideal for outdoor living.
Walkable to shopping, dining, grocery stores, fitness centers, schools, and healthcare facilities. Just a 5-minute drive to the City of Stonecrest and Stonecrest Mall with exciting retail and new developments. Nestled in a private setting while remaining central to everything East Metro Atlanta has to offer. No rental restrictions.
Listing Agent
Keller Williams Realty Metro Atlanta License #416456 Listed on: 07/15/2025

Townhouse Details
Home Type
- Townhome
Est. Annual Taxes
- $5,275
Year Built
- Built in 2018
Lot Details
- 871 Sq Ft Lot
- Two or More Common Walls
- Back Yard Fenced
Parking
- 1 Car Attached Garage
- Driveway
Home Design
- Contemporary Architecture
- Traditional Architecture
- Composition Roof
- Brick Front
Interior Spaces
- 1,604 Sq Ft Home
- 2-Story Property
- Roommate Plan
- Tray Ceiling
- Ceiling height of 9 feet on the main level
- Ceiling Fan
- Factory Built Fireplace
- Fireplace Features Blower Fan
- Insulated Windows
- Entrance Foyer
- Family Room
- Living Room with Fireplace
- Neighborhood Views
- Pull Down Stairs to Attic
Kitchen
- Eat-In Kitchen
- Breakfast Bar
- Walk-In Pantry
- Electric Range
- Microwave
- Dishwasher
- Kitchen Island
- Stone Countertops
Flooring
- Carpet
- Luxury Vinyl Tile
Bedrooms and Bathrooms
- 3 Bedrooms
- Oversized primary bedroom
- Split Bedroom Floorplan
- Walk-In Closet
- Dual Vanity Sinks in Primary Bathroom
- Separate Shower in Primary Bathroom
- Soaking Tub
Laundry
- Laundry in Hall
- Laundry on upper level
Home Security
Accessible Home Design
- Accessible Doors
- Accessible Entrance
Outdoor Features
- Patio
Schools
- Flat Rock Elementary School
- Miller Grove Middle School
- Miller Grove High School
Utilities
- Electric Air Filter
- Forced Air Heating and Cooling System
- Heat Pump System
- Electric Water Heater
- Phone Available
- Cable TV Available
Listing and Financial Details
- Security Deposit $2,250
- 12 Month Lease Term
- $45 Application Fee
Community Details
Overview
- Application Fee Required
- Belmont Hills Subdivision
Pet Policy
- Pets Allowed
- Pet Deposit $50
Security
- Carbon Monoxide Detectors
Map
Source: First Multiple Listing Service (FMLS)
MLS Number: 7615522
APN: 16-058-02-182
- 2256 Triple Crown Ln
- 2271 Rolling Trail
- 2407 Cove Lake Way
- 5584 Cannonade Ln
- 5586 Cannonade Ln
- 2289 Strathmoor Manor Dr
- 2551 Panola Rd
- 5547 Strathmoor Manor Cir
- 5553 Strathmoor Manor Cir
- 5897 Strathmoor Manor Cir Unit I
- 2468 Panola Rd
- 5587 Strathmoor Manor Cir
- 2469 Briar Knoll Rd
- 2404 Lake Cove Ct
- 2357 Wellborn Hills Place
- 2526 Panola Rd
- 5517 Green Wing Ct Unit 1
- 2397 Cove Lake Rd Unit 1
- 2253 Triple Crown Ln
- 2316 Strathmoor Manor Dr
- 2286 Strathmoor Manor Dr
- 5553 Strathmoor Manor Cir
- 2159 Pintail Dr
- 5589 Strathmoor Manor Cir
- 5869 Strathmoor Manor Cir
- 5437 Mallard Trail
- 5531 Mallard Trail
- 5682 Wind Gate Ln
- 2135 Arnage Dr
- 5567 Downs Way
- 5356 Olde St
- 5508 Shirewick Ln
- 2176 Cold Springs Cir
- 5338 Olde St
- 5541 Shirewick Ln
- 2196 Scarbrough Dr
- 5575 Marbut Rd
- 1999 Overton Trail
