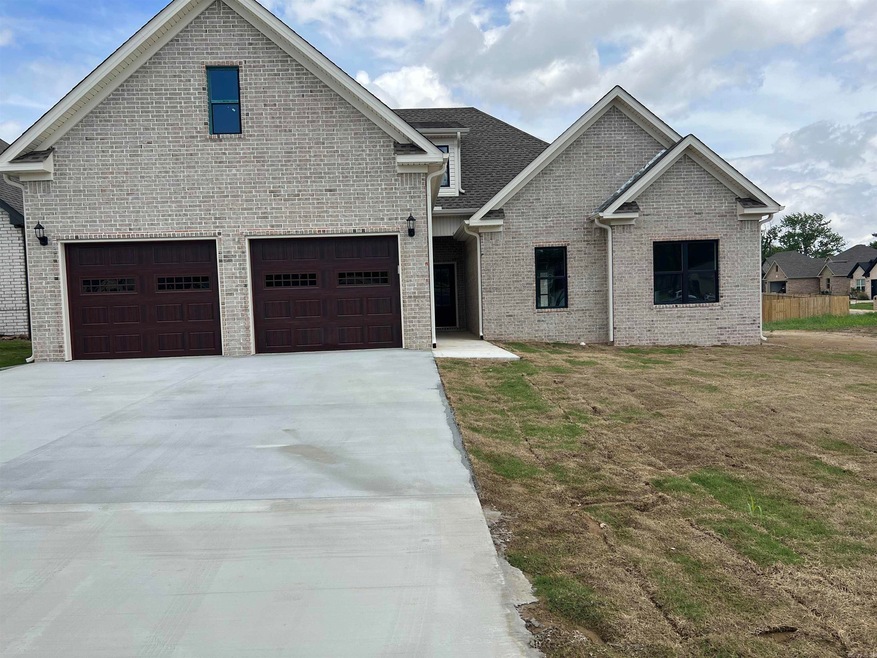
2309 S 20th St Paragould, AR 72450
Highlights
- New Construction
- Main Floor Primary Bedroom
- Great Room
- Traditional Architecture
- Bonus Room
- Formal Dining Room
About This Home
As of July 2025Stunning New Build in Sierra Hills subdivision with 4 bedrooms, 3 baths, and 2297 sq ft. This brand-new home offers modern luxury and thoughtful design throughout. With 4 bedrooms and 3 full baths, there's room for everyone to relax and enjoy. Step into a bright, open floor plan featuring luxury vinyl plank flooring, a beautiful gas fireplace, and a gourmet kitchen equipped with whirlpool appliances, granite countertops, and custom cabinetry. This home has quality features throughout. The spa like primary suite boasts a free-standing soaking tub and a beautifully tiled shower, double vanities, separate water closet, and a walk in closet, creating the perfect retreat. The 4th bedroom or luxurious flex space has its own full bath- and is ideal for an executive office, guest retreat, gym, or playroom. The possibilities are endless! Enjoy your morning coffee on the back porch or host gatherings on the extended patio-which is ideal for indoor outdoor living. Crafted for comfort and style, this property delivers the space and sophistication today's discerning buyers expect! Don't miss your chance to own a gorgeous new construction home in Sierra Hills- schedule your showing Today!
Home Details
Home Type
- Single Family
Est. Annual Taxes
- $294
Year Built
- Built in 2025 | New Construction
Lot Details
- 8,276 Sq Ft Lot
- Level Lot
HOA Fees
- $8 Monthly HOA Fees
Parking
- 2 Car Garage
Home Design
- Traditional Architecture
- Brick Exterior Construction
- Slab Foundation
- Architectural Shingle Roof
Interior Spaces
- 2,297 Sq Ft Home
- 2-Story Property
- Electric Fireplace
- Great Room
- Formal Dining Room
- Bonus Room
- Laundry Room
Kitchen
- Stove
- Microwave
- Dishwasher
Flooring
- Tile
- Luxury Vinyl Tile
Bedrooms and Bathrooms
- 4 Bedrooms
- Primary Bedroom on Main
- 3 Full Bathrooms
Utilities
- Central Heating and Cooling System
Similar Homes in Paragould, AR
Home Values in the Area
Average Home Value in this Area
Property History
| Date | Event | Price | Change | Sq Ft Price |
|---|---|---|---|---|
| 07/25/2025 07/25/25 | Sold | $349,000 | 0.0% | $152 / Sq Ft |
| 06/20/2025 06/20/25 | Pending | -- | -- | -- |
| 05/01/2025 05/01/25 | For Sale | $349,000 | +599.4% | $152 / Sq Ft |
| 08/28/2024 08/28/24 | Sold | $49,900 | 0.0% | -- |
| 08/21/2024 08/21/24 | Pending | -- | -- | -- |
| 05/31/2024 05/31/24 | For Sale | $49,900 | -- | -- |
Tax History Compared to Growth
Agents Affiliated with this Home
-
Dana Gossett

Seller's Agent in 2025
Dana Gossett
Dan Gossett Real Estate
(850) 501-2415
6 Total Sales
-
JC Cox

Buyer's Agent in 2025
JC Cox
Dustin White Realty
(870) 686-3650
94 Total Sales
-
Danna Johnson

Seller's Agent in 2024
Danna Johnson
Johnson Real Estate Group
(870) 919-2226
135 Total Sales
Map
Source: Cooperative Arkansas REALTORS® MLS
MLS Number: 25017324
- 2310 S 19th St
- 2101 Gabrielle St
- 2504 Mockingbird Ln
- 2100 Villa Ridge
- 2101 Wildrose Ln
- 1700 Birch St
- 2800 Wildrose Cove
- 2206 Linwood Dr
- 1810 Linwood Dr
- 2106 Julie Ann Ln
- 000 Linwood Dr
- 2403 Southwind Dr
- 1800 Linwood Dr
- 2117 Jones Rd
- 1910 Walnut Valley Dr
- 1906 Walnut Valley Dr
- 1108 Ava Ln
- 1206 Ryan Ln
- 1105 Lexi Ln






