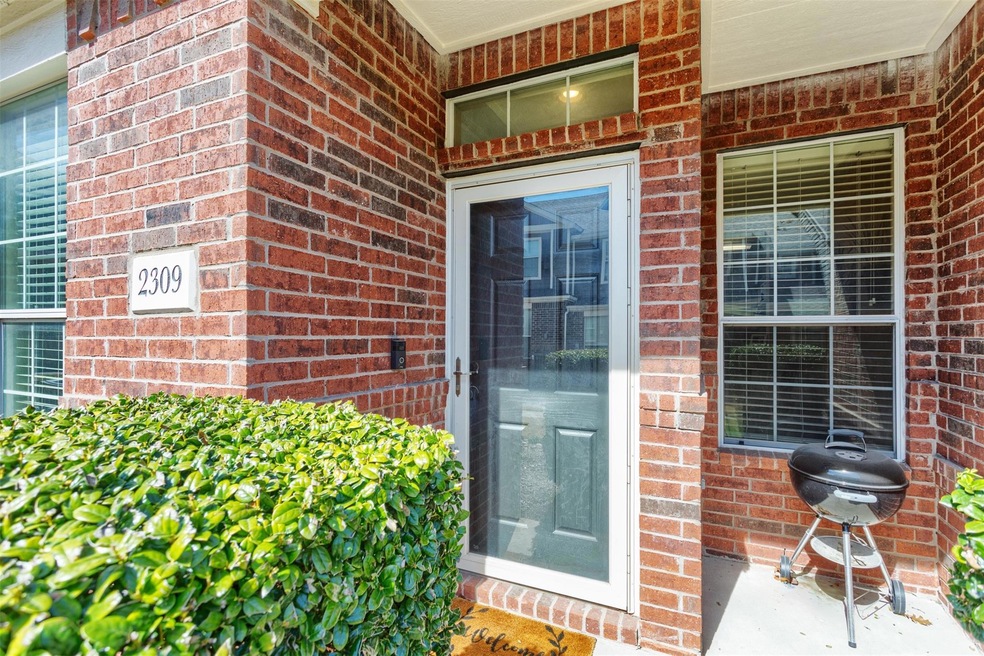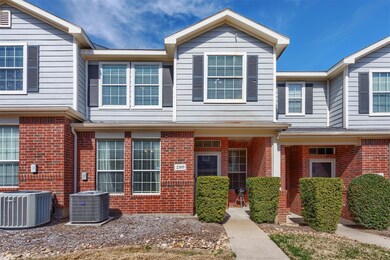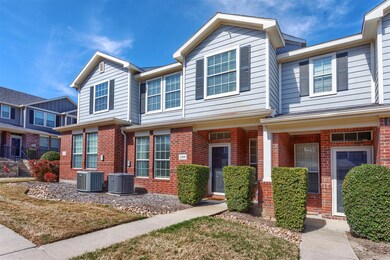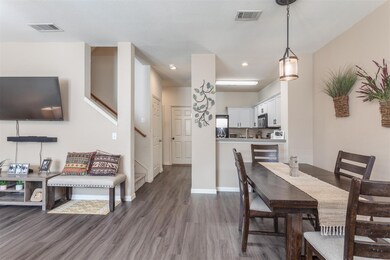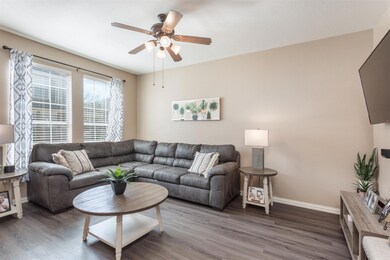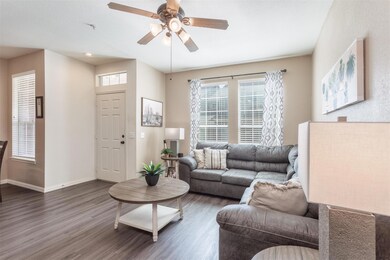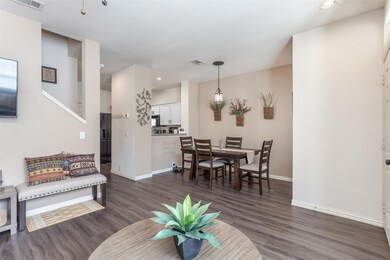
2309 Stoneleigh Place McKinney, TX 75071
Slaughter NeighborhoodHighlights
- Traditional Architecture
- 2-Car Garage with two garage doors
- Interior Lot
- Slaughter Elementary School Rated A-
- Enclosed Parking
- Double Vanity
About This Home
As of April 2024Welcome home to this charming 2-story townhome in the heart of McKinney! Step inside to a cozy living & dining area with adjacent kitchen boasting freshly painted cabinets. Enjoy the convenience of a downstairs half bath and back door access to the private 2 car garage. The three bedrooms upstairs offer versatility for various lifestyle needs, whether it be a home office, guest room, or personal sanctuary. Upstairs utility room boasts washer and dryer purchased in 2020 which will convey with the home. Noteworthy features include a recently installed HVAC system, water heater & water softener system & NEW ROOF ensuring optimal comfort & energy efficiency. Enjoy shaded trees & HOA maintained grounds. Centrally located with quick access to HWY 75, this townhome provides convenience to everything McKinney has to offer! Historic downtown McKinney with shops, restaurants & entertainment just minutes away. Don't miss the opportunity to make this property your home sweet home!
Last Agent to Sell the Property
RE/MAX Four Corners Brokerage Phone: 972-396-9100 License #0741864 Listed on: 03/01/2024

Townhouse Details
Home Type
- Townhome
Est. Annual Taxes
- $4,275
Year Built
- Built in 2005
Lot Details
- 1,742 Sq Ft Lot
- Sprinkler System
- Few Trees
HOA Fees
- $197 Monthly HOA Fees
Parking
- 2-Car Garage with two garage doors
- Enclosed Parking
- Parking Accessed On Kitchen Level
- Rear-Facing Garage
- Garage Door Opener
Home Design
- Traditional Architecture
- Brick Exterior Construction
- Slab Foundation
- Shingle Roof
Interior Spaces
- 1,465 Sq Ft Home
- 2-Story Property
- Wired For A Flat Screen TV
- Ceiling Fan
- Decorative Lighting
- Awning
- Attic Fan
- Home Security System
Kitchen
- Electric Oven
- Electric Cooktop
- Microwave
- Dishwasher
- Disposal
Flooring
- Carpet
- Luxury Vinyl Plank Tile
Bedrooms and Bathrooms
- 3 Bedrooms
- Walk-In Closet
- Double Vanity
Laundry
- Laundry in Utility Room
- Full Size Washer or Dryer
- Dryer
- Washer
Eco-Friendly Details
- Energy-Efficient Lighting
Outdoor Features
- Uncovered Courtyard
- Exterior Lighting
Schools
- Slaughter Elementary School
- Dr Jack Cockrill Middle School
- Mckinney Boyd High School
Utilities
- Central Heating
- Vented Exhaust Fan
- High-Efficiency Water Heater
- Water Softener
- High Speed Internet
- Cable TV Available
Listing and Financial Details
- Legal Lot and Block 14 / D
- Assessor Parcel Number R872400D01401
- $5,329 per year unexempt tax
Community Details
Overview
- Association fees include ground maintenance, maintenance structure, management fees
- Associa HOA, Phone Number (800) 808-4882
- Stoneleigh Place Add Subdivision
- Mandatory home owners association
Security
- Carbon Monoxide Detectors
- Fire and Smoke Detector
- Fire Sprinkler System
Ownership History
Purchase Details
Home Financials for this Owner
Home Financials are based on the most recent Mortgage that was taken out on this home.Purchase Details
Home Financials for this Owner
Home Financials are based on the most recent Mortgage that was taken out on this home.Purchase Details
Home Financials for this Owner
Home Financials are based on the most recent Mortgage that was taken out on this home.Purchase Details
Home Financials for this Owner
Home Financials are based on the most recent Mortgage that was taken out on this home.Similar Homes in McKinney, TX
Home Values in the Area
Average Home Value in this Area
Purchase History
| Date | Type | Sale Price | Title Company |
|---|---|---|---|
| Deed | -- | Independence Title | |
| Vendors Lien | -- | Independence Title | |
| Vendors Lien | -- | Chicago Title | |
| Vendors Lien | -- | Fatco |
Mortgage History
| Date | Status | Loan Amount | Loan Type |
|---|---|---|---|
| Open | $260,000 | New Conventional | |
| Previous Owner | $269,325 | New Conventional | |
| Previous Owner | $8,079 | Stand Alone Second | |
| Previous Owner | $190,725 | New Conventional | |
| Previous Owner | $186,725 | Purchase Money Mortgage | |
| Previous Owner | $118,814 | FHA |
Property History
| Date | Event | Price | Change | Sq Ft Price |
|---|---|---|---|---|
| 04/17/2024 04/17/24 | Sold | -- | -- | -- |
| 03/16/2024 03/16/24 | Pending | -- | -- | -- |
| 03/01/2024 03/01/24 | For Sale | $325,000 | +18.2% | $222 / Sq Ft |
| 09/30/2021 09/30/21 | Sold | -- | -- | -- |
| 08/24/2021 08/24/21 | Pending | -- | -- | -- |
| 08/21/2021 08/21/21 | For Sale | $275,000 | +27.9% | $188 / Sq Ft |
| 11/14/2018 11/14/18 | Sold | -- | -- | -- |
| 10/04/2018 10/04/18 | Pending | -- | -- | -- |
| 07/24/2018 07/24/18 | For Sale | $215,000 | -- | $147 / Sq Ft |
Tax History Compared to Growth
Tax History
| Year | Tax Paid | Tax Assessment Tax Assessment Total Assessment is a certain percentage of the fair market value that is determined by local assessors to be the total taxable value of land and additions on the property. | Land | Improvement |
|---|---|---|---|---|
| 2023 | $4,275 | $298,443 | $72,000 | $228,957 |
| 2022 | $5,437 | $271,312 | $65,000 | $206,312 |
| 2021 | $4,513 | $212,497 | $45,000 | $167,497 |
| 2020 | $4,562 | $201,835 | $45,000 | $156,835 |
| 2019 | $4,561 | $191,850 | $45,000 | $146,850 |
| 2018 | $4,442 | $182,647 | $45,000 | $137,647 |
| 2017 | $3,977 | $163,525 | $40,000 | $123,525 |
| 2016 | $3,646 | $146,847 | $35,000 | $111,847 |
| 2015 | $3,013 | $133,192 | $30,000 | $103,192 |
Agents Affiliated with this Home
-
Blair Abbott

Seller's Agent in 2024
Blair Abbott
RE/MAX
(972) 571-9013
2 in this area
13 Total Sales
-
Joshua Dedmon
J
Buyer's Agent in 2024
Joshua Dedmon
Keller Williams NO. Collin Cty
(210) 844-9099
1 in this area
35 Total Sales
-
Laura Vanderpoel

Seller's Agent in 2021
Laura Vanderpoel
Ebby Halliday
(214) 460-6181
1 in this area
28 Total Sales
-
Christine Hogan

Seller's Agent in 2018
Christine Hogan
Monument Realty
(214) 705-7827
1 in this area
185 Total Sales
Map
Source: North Texas Real Estate Information Systems (NTREIS)
MLS Number: 20545601
APN: R-8724-00D-0140-1
- 804 Margaret Dr
- 2208 Stoneleigh Place
- 316 Gwendola Dr
- 308 Northwood Dr
- 2301 Glenhaven Dr
- 303 Randy Lee Ln
- 309 Gwendola Dr
- 309 Westpark Dr N
- 2429 Gabriel Dr
- 2429 Emerald Ln
- 226 Gwendola Dr
- 228 Mccarley Place
- 2509 Heads And Tails Ln
- 223 Mccarley Place
- 219 Mccarley Place
- 2432 Glenhaven Dr
- 202 Randy Lee Ln
- 808 Stags Leap Dr
- 2405 Chapel Oaks Dr
- 2421 Jeans Mill Dr
