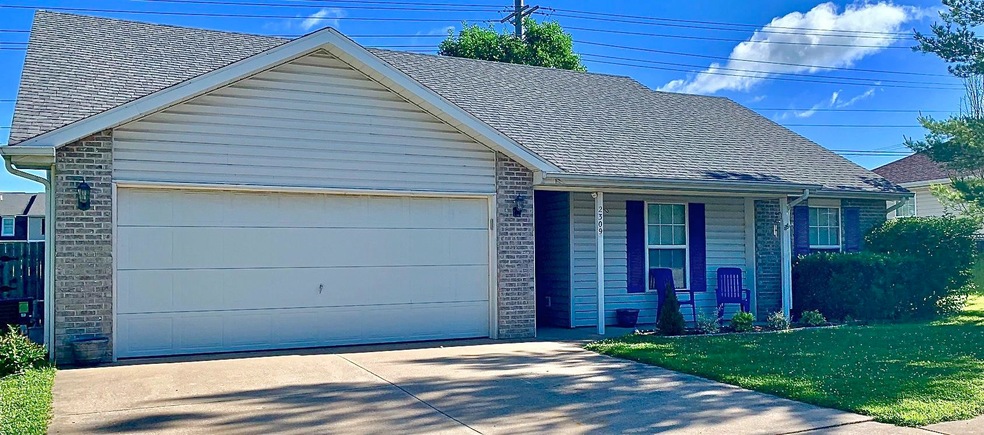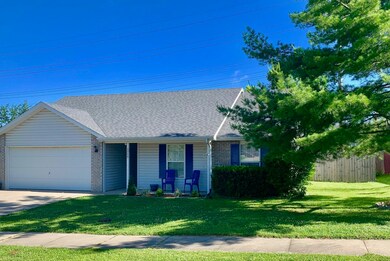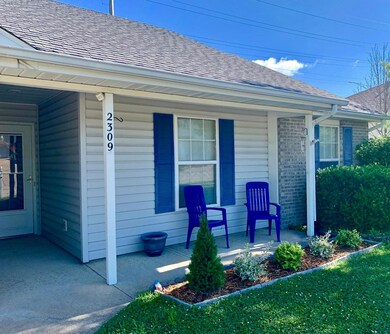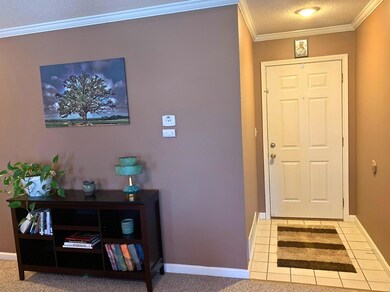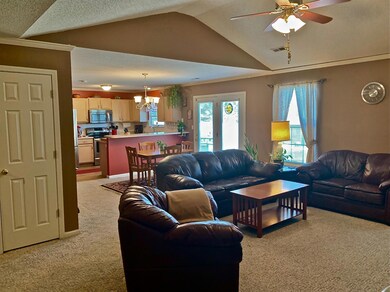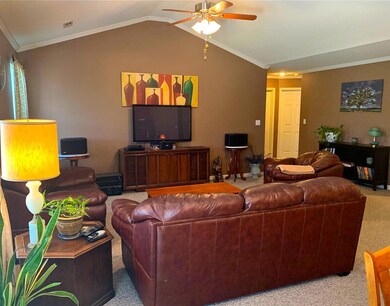
2309 Tempe Ct Columbia, MO 65201
Highlights
- Ranch Style House
- Cul-De-Sac
- 2 Car Attached Garage
- Jefferson Middle School Rated A-
- Front Porch
- Brick Veneer
About This Home
As of September 2021Southwest location move-in ready with a very open floor plan. 3 BRM, 2BTH. New roof 2014, New AC in 2013. Full privacy fence in backyard, and close to restaurants and shopping! Easy access to Hwy 63.
Last Agent to Sell the Property
House of Brokers Realty, Inc. License #2013003759 Listed on: 06/01/2019
Home Details
Home Type
- Single Family
Est. Annual Taxes
- $1,477
Year Built
- Built in 1994
Lot Details
- Lot Dimensions are 45 x 105
- Cul-De-Sac
- Privacy Fence
- Wood Fence
- Back Yard Fenced
- Cleared Lot
HOA Fees
- $10 Monthly HOA Fees
Parking
- 2 Car Attached Garage
- Garage Door Opener
- Driveway
Home Design
- Ranch Style House
- Traditional Architecture
- Brick Veneer
- Concrete Foundation
- Slab Foundation
- Poured Concrete
- Architectural Shingle Roof
- Vinyl Construction Material
Interior Spaces
- 1,279 Sq Ft Home
- Window Treatments
- Aluminum Window Frames
- Living Room
- Combination Kitchen and Dining Room
- Interior Basement Entry
- Fire and Smoke Detector
Kitchen
- Electric Range
- Dishwasher
- Laminate Countertops
- Disposal
Flooring
- Carpet
- Ceramic Tile
- Vinyl
Bedrooms and Bathrooms
- 3 Bedrooms
- Walk-In Closet
- 2 Full Bathrooms
Laundry
- Laundry on main level
- Washer and Dryer Hookup
Outdoor Features
- Patio
- Front Porch
Schools
- Cedar Ridge Elementary School
- Gentry Middle School
- Rock Bridge High School
Utilities
- Forced Air Heating and Cooling System
- Heating System Uses Natural Gas
- High Speed Internet
Community Details
- Southridge Subdivision
Listing and Financial Details
- Assessor Parcel Number 17700100151610001
Ownership History
Purchase Details
Home Financials for this Owner
Home Financials are based on the most recent Mortgage that was taken out on this home.Purchase Details
Home Financials for this Owner
Home Financials are based on the most recent Mortgage that was taken out on this home.Purchase Details
Home Financials for this Owner
Home Financials are based on the most recent Mortgage that was taken out on this home.Purchase Details
Home Financials for this Owner
Home Financials are based on the most recent Mortgage that was taken out on this home.Similar Homes in Columbia, MO
Home Values in the Area
Average Home Value in this Area
Purchase History
| Date | Type | Sale Price | Title Company |
|---|---|---|---|
| Warranty Deed | -- | Boone Central Title Company | |
| Warranty Deed | -- | None Available | |
| Warranty Deed | -- | Boone Central Title Co | |
| Warranty Deed | -- | Boone Central Title Co |
Mortgage History
| Date | Status | Loan Amount | Loan Type |
|---|---|---|---|
| Previous Owner | $150,795 | New Conventional | |
| Previous Owner | $7,500 | Unknown | |
| Previous Owner | $129,200 | New Conventional | |
| Previous Owner | $113,747 | New Conventional | |
| Previous Owner | $121,013 | FHA | |
| Previous Owner | $119,622 | FHA |
Property History
| Date | Event | Price | Change | Sq Ft Price |
|---|---|---|---|---|
| 09/01/2021 09/01/21 | Sold | -- | -- | -- |
| 08/18/2021 08/18/21 | Pending | -- | -- | -- |
| 08/12/2021 08/12/21 | For Sale | $190,000 | +18.8% | $149 / Sq Ft |
| 06/28/2019 06/28/19 | Sold | -- | -- | -- |
| 06/01/2019 06/01/19 | Pending | -- | -- | -- |
| 05/30/2019 05/30/19 | For Sale | $160,000 | +16.4% | $125 / Sq Ft |
| 08/22/2014 08/22/14 | Sold | -- | -- | -- |
| 07/29/2014 07/29/14 | Pending | -- | -- | -- |
| 07/22/2014 07/22/14 | For Sale | $137,500 | -- | $108 / Sq Ft |
Tax History Compared to Growth
Tax History
| Year | Tax Paid | Tax Assessment Tax Assessment Total Assessment is a certain percentage of the fair market value that is determined by local assessors to be the total taxable value of land and additions on the property. | Land | Improvement |
|---|---|---|---|---|
| 2024 | $1,748 | $25,916 | $3,743 | $22,173 |
| 2023 | $1,734 | $25,916 | $3,743 | $22,173 |
| 2022 | $1,604 | $23,997 | $3,743 | $20,254 |
| 2021 | $1,607 | $23,997 | $3,743 | $20,254 |
| 2020 | $1,584 | $22,222 | $3,743 | $18,479 |
| 2019 | $1,584 | $22,222 | $3,743 | $18,479 |
| 2018 | $1,477 | $0 | $0 | $0 |
| 2017 | $1,456 | $20,577 | $3,743 | $16,834 |
| 2016 | $1,456 | $20,577 | $3,743 | $16,834 |
| 2015 | $1,337 | $20,577 | $3,743 | $16,834 |
| 2014 | -- | $20,577 | $3,743 | $16,834 |
Agents Affiliated with this Home
-
Leslie Bowman
L
Seller's Agent in 2021
Leslie Bowman
House of Brokers Realty, Inc.
(573) 999-4459
76 Total Sales
-
Julie Wesley

Buyer's Agent in 2021
Julie Wesley
House of Brokers Realty, Inc.
(573) 446-6500
381 Total Sales
-
A
Buyer Co-Listing Agent in 2021
Amber Wooten
Century 21 Community
-
Tim Turner
T
Seller's Agent in 2019
Tim Turner
House of Brokers Realty, Inc.
(573) 424-6907
80 Total Sales
-
Dennis Jordan

Seller's Agent in 2014
Dennis Jordan
American Jewell Realty LLC
(573) 881-9585
204 Total Sales
Map
Source: Columbia Board of REALTORS®
MLS Number: 385742
APN: 17-701-00-15-161-00-01
- 3701 Churchill Dr
- 3708-3710 Prescott Dr
- 2700 Lacewood Dr
- 2409 Wild Oak Ct
- 2420 Lacewood Dr
- 2312 Butternut Ct
- 2409 Sparkleberry Ct
- 4112 Juniper Place
- 1708 Telluride Ln
- 2708 Bluff Creek Dr
- LOT 224 Easley Cabin Cir
- 1804 Scarborough Dr
- 1920 Scarborough Dr
- 1809 Scarborough Dr
- 4200 S Rock Quarry Rd
- 0 S Rock Quarry Rd
- 2601 Pebble Creek Ct
- LOT 18 Maguire Blvd
- 2004 Bluff Pointe Dr
- 3501 E New Haven Rd Unit 144
