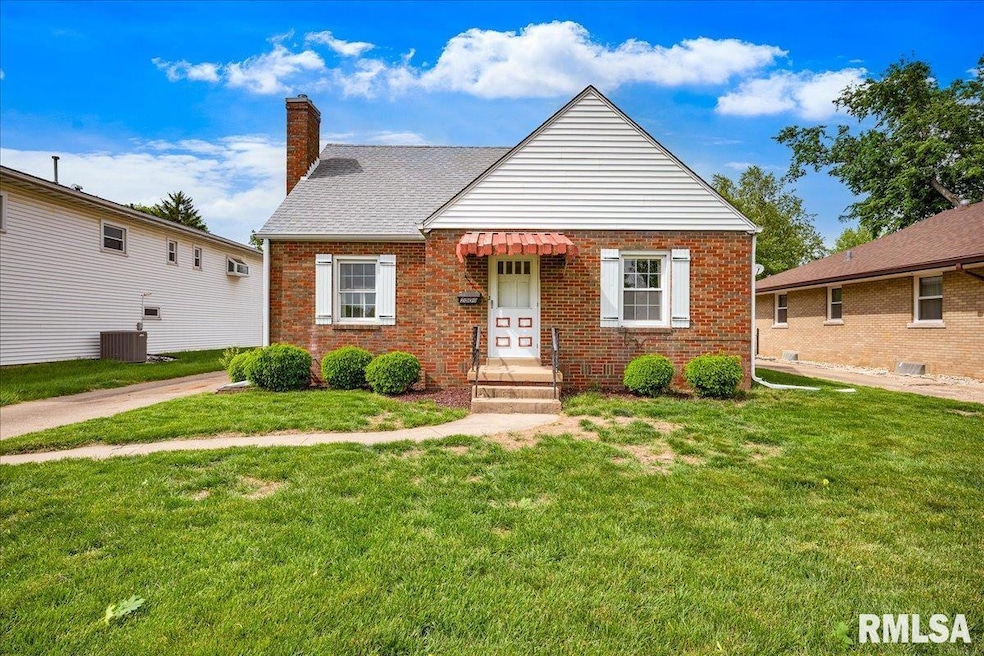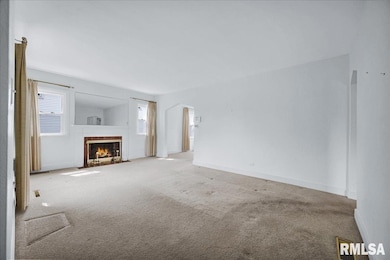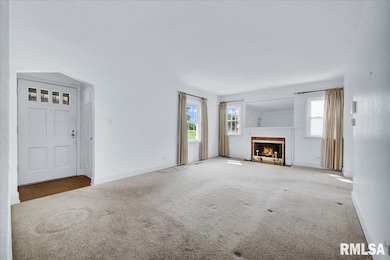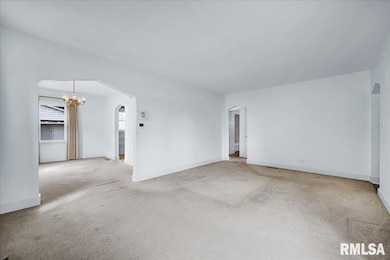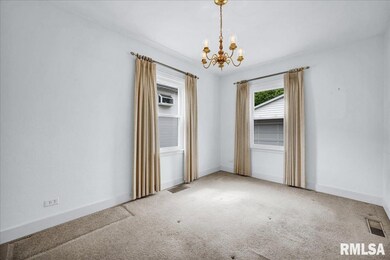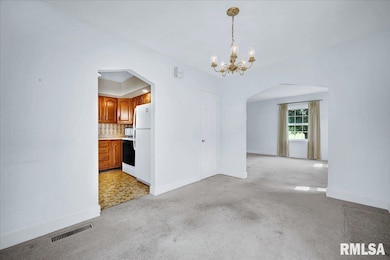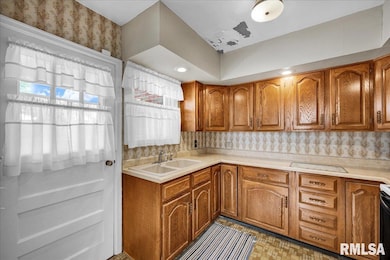
$119,900
- 2 Beds
- 1 Bath
- 1,309 Sq Ft
- 2302 W Melrose Place
- West Peoria, IL
Welcome home to this inviting 2-bedroom, 1-bath ranch nestled in a quiet, established neighborhood. With just the right blend of character and comfort, this home offers a cozy layout ideal for those seeking simplicity with a touch of charm. Inside, you'll find a practical floor plan and just enough vintage detail to give the space a unique personality. The sunny eat-in kitchen has room to make
Lindsay Prewitt EXP Realty, LLC
