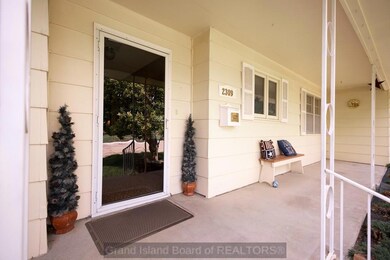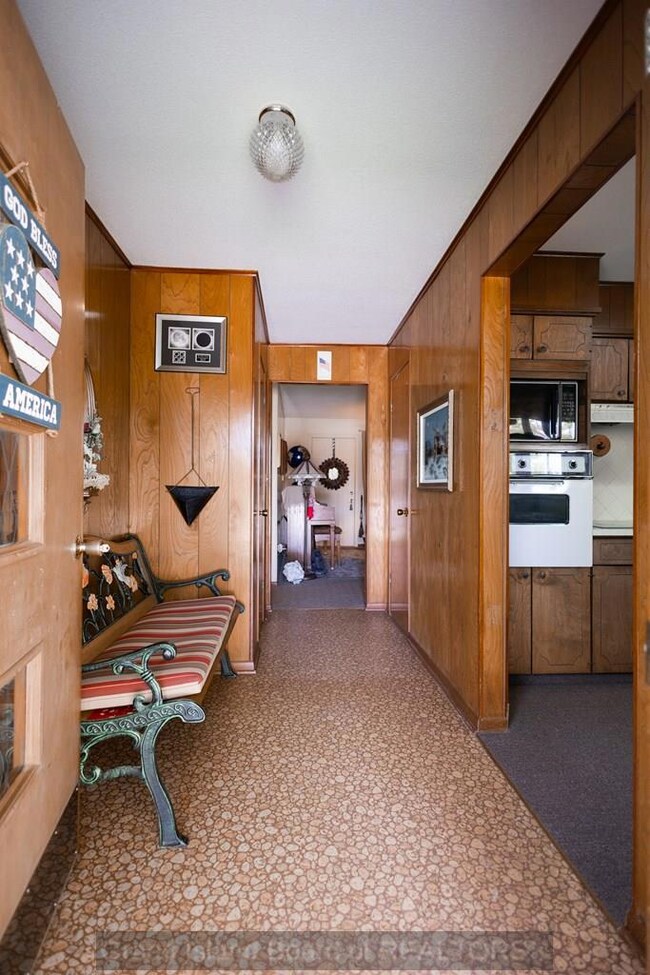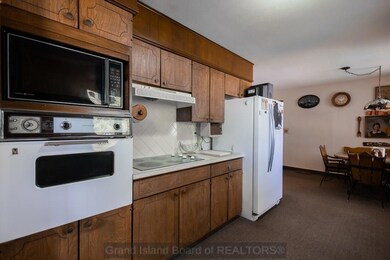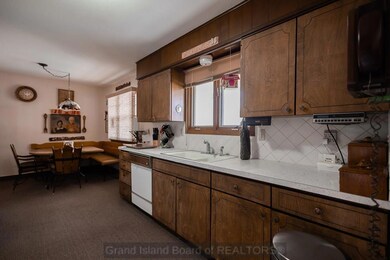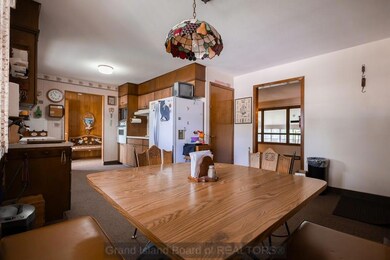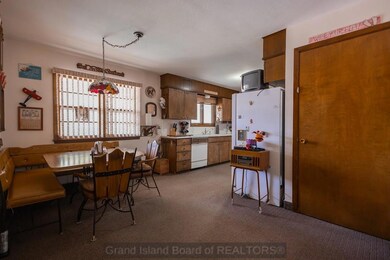
2309 W Phoenix Ave Grand Island, NE 68803
Highlights
- Ranch Style House
- Covered patio or porch
- 2 Car Attached Garage
- Sun or Florida Room
- Workshop
- Tandem Parking
About This Home
As of September 2024Discover this charming home featuring 3 bedrooms & 3 bathrooms and lots of storage! Enjoy the summer nights on your covered patio. Establish yard & easy access to the city bike trail. This home needs some updating, offering a great opportunity to add your personal touch. Don't miss out on this gem!
Last Agent to Sell the Property
Nebraska Realty License #20210866 Listed on: 07/23/2024

Home Details
Home Type
- Single Family
Est. Annual Taxes
- $3,504
Year Built
- Built in 1965
Lot Details
- 7,752 Sq Ft Lot
- Lot Dimensions are 76' x 102'
- Wood Fence
- Landscaped
- Sprinklers on Timer
Parking
- 2 Car Attached Garage
- Tandem Parking
- Garage Door Opener
Home Design
- Ranch Style House
- Frame Construction
- Composition Roof
- Asphalt Roof
- Wood Siding
Interior Spaces
- 1,338 Sq Ft Home
- Window Treatments
- Workshop
- Sun or Florida Room
- Carpet
Kitchen
- Electric Range
- Range Hood
- Microwave
- Dishwasher
- Disposal
Bedrooms and Bathrooms
- 3 Main Level Bedrooms
Basement
- Basement Fills Entire Space Under The House
- Laundry in Basement
Home Security
- Carbon Monoxide Detectors
- Fire and Smoke Detector
Outdoor Features
- Covered patio or porch
- Shed
Schools
- Gates Elementary School
- Westridge Middle School
- Grand Island Senior High School
Utilities
- Forced Air Heating and Cooling System
- Natural Gas Connected
- Gas Water Heater
- Phone Available
Community Details
- Parkhill Second Sub Lt 7 Blk Subdivision
- No Laundry Facilities
Ownership History
Purchase Details
Home Financials for this Owner
Home Financials are based on the most recent Mortgage that was taken out on this home.Similar Homes in Grand Island, NE
Home Values in the Area
Average Home Value in this Area
Purchase History
| Date | Type | Sale Price | Title Company |
|---|---|---|---|
| Personal Reps Deed | $245,000 | Grand Island Abstract |
Mortgage History
| Date | Status | Loan Amount | Loan Type |
|---|---|---|---|
| Open | $162,036 | FHA |
Property History
| Date | Event | Price | Change | Sq Ft Price |
|---|---|---|---|---|
| 09/12/2024 09/12/24 | Sold | $245,000 | +4.3% | $183 / Sq Ft |
| 08/05/2024 08/05/24 | Pending | -- | -- | -- |
| 07/24/2024 07/24/24 | For Sale | $235,000 | -- | $176 / Sq Ft |
Tax History Compared to Growth
Tax History
| Year | Tax Paid | Tax Assessment Tax Assessment Total Assessment is a certain percentage of the fair market value that is determined by local assessors to be the total taxable value of land and additions on the property. | Land | Improvement |
|---|---|---|---|---|
| 2024 | $85 | $207,206 | $14,993 | $192,213 |
| 2023 | $85 | $202,915 | $14,993 | $187,922 |
| 2022 | $0 | $162,359 | $7,752 | $154,607 |
| 2021 | $121 | $162,359 | $7,752 | $154,607 |
| 2020 | $3,368 | $162,359 | $7,752 | $154,607 |
| 2019 | $0 | $126,733 | $7,752 | $118,981 |
| 2017 | $0 | $121,067 | $7,752 | $113,315 |
| 2016 | $0 | $121,067 | $7,752 | $113,315 |
| 2015 | -- | $121,067 | $7,752 | $113,315 |
| 2014 | $45 | $116,142 | $7,752 | $108,390 |
Agents Affiliated with this Home
-
Andrew Galvan
A
Seller's Agent in 2024
Andrew Galvan
Nebraska Realty
12 Total Sales
-
Chris Reed
C
Buyer's Agent in 2024
Chris Reed
Berkshire Hathaway HomeServices Da-Ly Realty
129 Total Sales
Map
Source: Grand Island Board of REALTORS®
MLS Number: 20241640
APN: 400074109
- 2222 W Oklahoma Ave
- 2515 W John St
- 2004 W Anna St
- 1803 Del Mar Cir
- 1714 Coventry Ln
- 716 S Blaine St
- 2525 Del Monte Ave
- 1740 Idlewood Ln
- 2103 W Koenig St
- 2211 Park Dr
- 420 S Madison St
- 1610 Parkview Dr
- 1316 Grand Ave
- 2426 Pioneer Blvd
- 712 Hagge Ave
- 2512 Pioneer Blvd
- 2519 Pioneer Blvd
- 923 S Lincoln Ave
- 528 Holcomb St
- 1511 S Lincoln Ave Unit 1515

