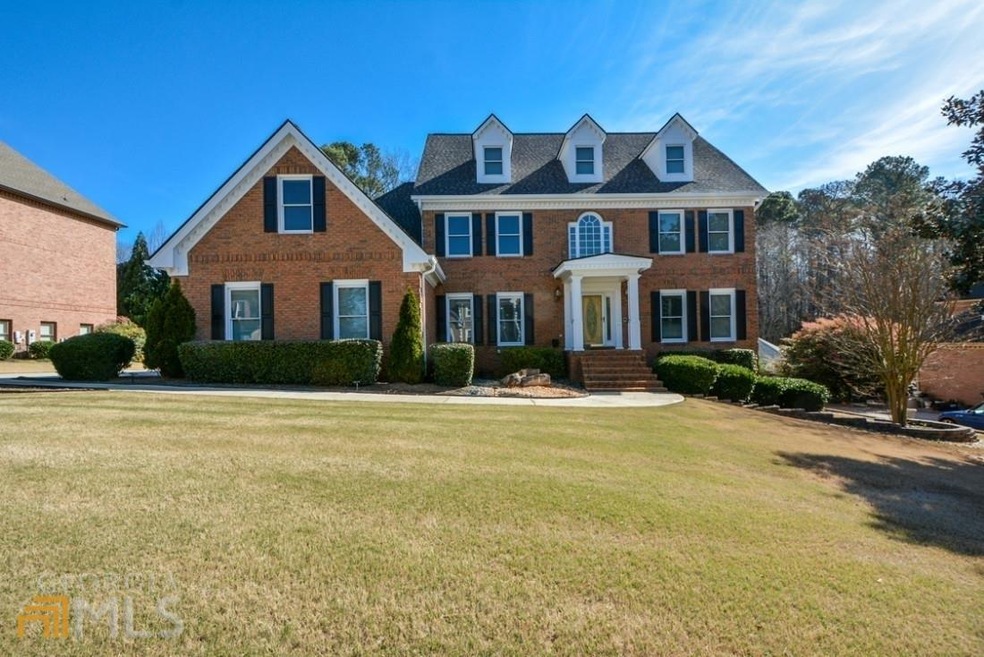
$635,000
- 4 Beds
- 4 Baths
- 4,628 Sq Ft
- 192 Maple Wood Dr
- Lawrenceville, GA
This property is a dream for anyone looking to combine luxury living with a small farm lifestyle. 2.37 Acres open pasture land behind the home. You can have chickens, goats, horses, cows, llamas, whatever is your passion right in your back yard. Amazing custom built home, only the second owner of this beautiful home. This home is a southern plantation home with so many custom features in the
Jane Drake Buford Realty
