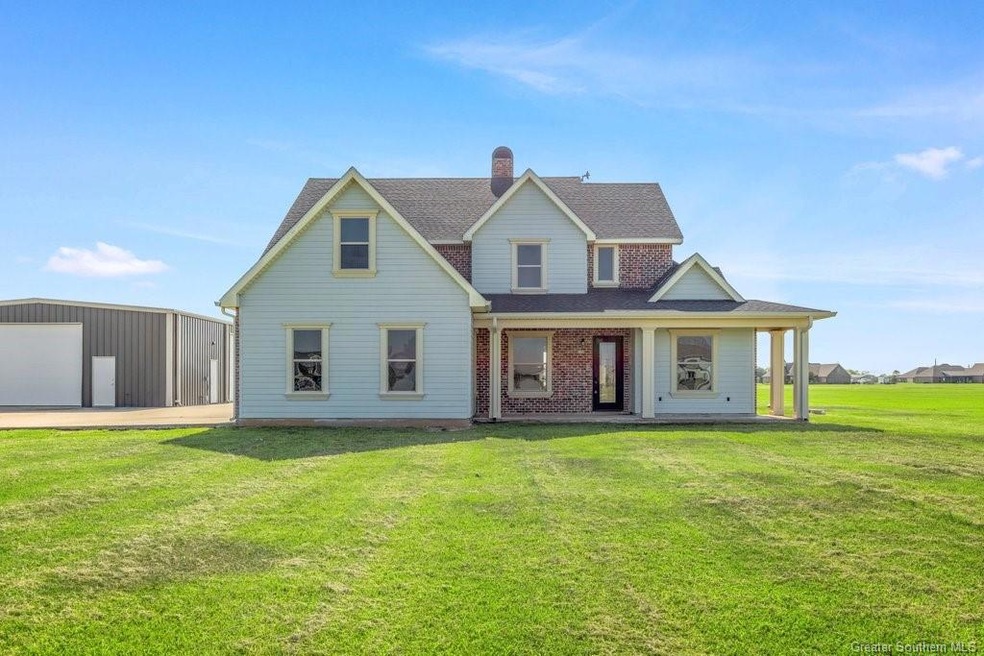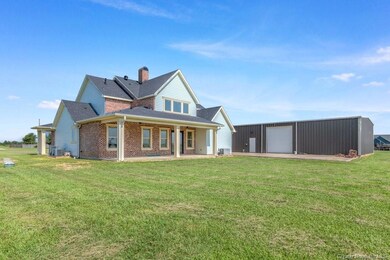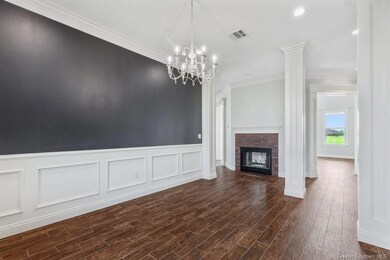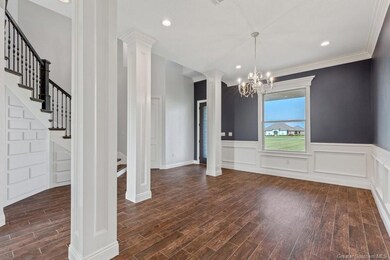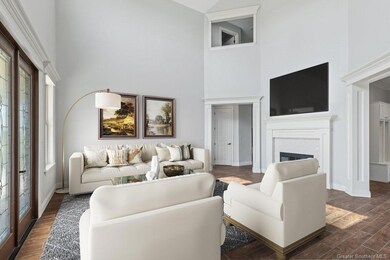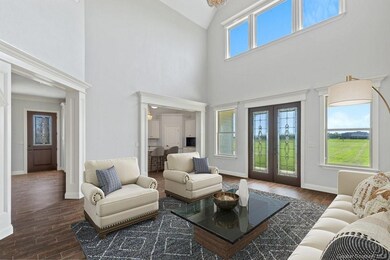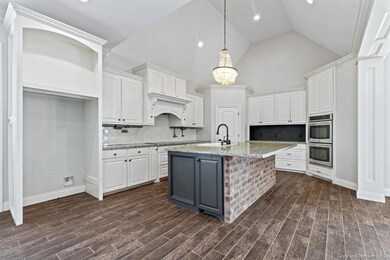
Estimated Value: $404,000 - $481,617
Highlights
- Pasture Views
- High Ceiling
- No HOA
- Farmhouse Style Home
- Granite Countertops
- Covered patio or porch
About This Home
As of February 2024Seller offering up to $5,000 in Buyer Incentives! Welcome to your dream home at 23090 W Prairie Way. The perfect modern farmhouse, with plenty of land and inside you will enjoy soaring ceilings, beautiful crown molding, tall windows that all add to the comfort and natural brightness throughout! Large yet cozy every space in this magnificent home has been maximized and put to good use. Convenience is key with the oversized kitchen island, double oven, 2 dishwashers, double sided fireplace, lower / upper laundry rooms and the hidden storage under the stairwell. Need extra space for projects or storage? Don't worry, this home offers a 40 x 60 insulated workshop that is already in place for your toys and lawn equipment, with 2 rollup doors and 2 regular entry doors. The rooms with furniture are virtually stage.
Last Agent to Sell the Property
Coldwell Banker Ingle Safari Realty License #995709138 Listed on: 07/31/2023

Home Details
Home Type
- Single Family
Est. Annual Taxes
- $4,442
Year Built
- Built in 2016 | Remodeled
Lot Details
- 2.4 Acre Lot
- Lot Dimensions are 173x611
- Rectangular Lot
- Back Yard
Home Design
- Farmhouse Style Home
- Slab Foundation
- Shingle Roof
- Hardboard
Interior Spaces
- 3,245 Sq Ft Home
- 2-Story Property
- Built-In Features
- Crown Molding
- High Ceiling
- Ceiling Fan
- Wood Burning Fireplace
- Gas Fireplace
- Double Pane Windows
- Living Room Balcony
- Pasture Views
Kitchen
- Breakfast Area or Nook
- Double Self-Cleaning Oven
- Dishwasher
- Kitchen Island
- Granite Countertops
Bedrooms and Bathrooms
- 5 Bedrooms | 1 Main Level Bedroom
Parking
- Garage
- Oversized Parking
- Parking Available
- Driveway
Outdoor Features
- Covered patio or porch
- Separate Outdoor Workshop
Farming
- Agricultural
Utilities
- High Efficiency Air Conditioning
- Multiple cooling system units
- Central Heating and Cooling System
- High Efficiency Heating System
- Natural Gas Connected
- Mechanical Septic System
- Private Sewer
Community Details
- No Home Owners Association
- Prairie Crossing Sub Subdivision
Listing and Financial Details
- Exclusions: Washer / Dryer
- Assessor Parcel Number 800158394
Ownership History
Purchase Details
Home Financials for this Owner
Home Financials are based on the most recent Mortgage that was taken out on this home.Purchase Details
Home Financials for this Owner
Home Financials are based on the most recent Mortgage that was taken out on this home.Similar Homes in Iowa, LA
Home Values in the Area
Average Home Value in this Area
Purchase History
| Date | Buyer | Sale Price | Title Company |
|---|---|---|---|
| Pruitt Bryan Houston | $460,000 | Fidelity National Title | |
| Caldwell Darrell Wayne | $35,000 | Wfg National Title |
Mortgage History
| Date | Status | Borrower | Loan Amount |
|---|---|---|---|
| Open | Pruitt Bryan Houston | $465,950 | |
| Closed | Pruitt Bryan Houston | $460,000 | |
| Previous Owner | Caldwell Darrell W | $335,000 | |
| Previous Owner | Caldwell Darrell Wayne | $26,215 |
Property History
| Date | Event | Price | Change | Sq Ft Price |
|---|---|---|---|---|
| 02/19/2024 02/19/24 | Sold | -- | -- | -- |
| 01/10/2024 01/10/24 | Pending | -- | -- | -- |
| 12/11/2023 12/11/23 | Price Changed | $485,000 | -2.0% | $149 / Sq Ft |
| 10/31/2023 10/31/23 | Price Changed | $495,000 | -4.8% | $153 / Sq Ft |
| 10/09/2023 10/09/23 | Price Changed | $520,000 | -3.7% | $160 / Sq Ft |
| 09/11/2023 09/11/23 | Price Changed | $540,000 | -0.9% | $166 / Sq Ft |
| 07/31/2023 07/31/23 | For Sale | $545,000 | -- | $168 / Sq Ft |
Tax History Compared to Growth
Tax History
| Year | Tax Paid | Tax Assessment Tax Assessment Total Assessment is a certain percentage of the fair market value that is determined by local assessors to be the total taxable value of land and additions on the property. | Land | Improvement |
|---|---|---|---|---|
| 2024 | $4,442 | $43,700 | $3,000 | $40,700 |
| 2023 | $3,647 | $35,100 | $3,000 | $32,100 |
| 2022 | $2,867 | $35,100 | $3,000 | $32,100 |
| 2021 | $3,666 | $35,100 | $3,000 | $32,100 |
| 2020 | $3,663 | $35,100 | $3,000 | $32,100 |
| 2019 | $3,769 | $34,860 | $3,000 | $31,860 |
| 2018 | $3,815 | $34,860 | $3,000 | $31,860 |
| 2017 | $3,811 | $34,860 | $3,000 | $31,860 |
| 2015 | $354 | $3,500 | $3,500 | $0 |
| 2014 | $355 | $3,500 | $3,500 | $0 |
| 2013 | $304 | $2,980 | $2,980 | $0 |
Agents Affiliated with this Home
-
Kacy Broussard

Seller's Agent in 2024
Kacy Broussard
Coldwell Banker Ingle Safari Realty
(337) 660-6800
42 Total Sales
-
Felicia Navarre

Buyer's Agent in 2024
Felicia Navarre
Latter & Blum Compass-LC
(337) 419-5713
74 Total Sales
Map
Source: Greater Southern MLS
MLS Number: SWL23004805
APN: 800158394
- 23030 E Prairie Way
- 17 17 Gro Racca Rd
- 16 16 Gro Racca Rd
- 0 Gro Racca Rd Unit SWL25003463
- 18 18 Gro Racca Rd
- 22 22 Gro Racca Rd
- 21 21 Gro Racca Rd
- 20 20 Gro Racca Rd
- 11 11 Gro Racca Rd
- 7 7 Gro Racca Rd
- 6 6 Gro Racca Rd
- 4 4 Gro Racca Rd
- 2 2 Gro Racca Rd
- 0 Willie Rd Unit SWL23002568
- 0 Willie Rd Unit 194410
- 0 Willie Rd Unit 194409
- 0 Willie Rd Unit 194408
- 0 Willie Rd Unit 194406
- 16435 Ja Elle Dr
- 0 Bebee Rd
- 23011 W Prairie Way
- 23082 W Prairie Way
- 23045 W Prairie Way
- 23094 W Prairie Way
- 23014 W Prairie Way
- 23029 W Prairie Way
- 23030 W Prairie Way
- 23090 W Prairie Way
- 23064 W Prairie Way
- 23015 S Prairie Way
- 23107 W Prairie Way
- 23061 W Prairie Way
- 23091 W Prairie Way
- 22052 E Prairie Way
- 22047 E Prairie Way
- 22063 E Prairie Way
- 22036 E Prairie Way
- 22068 E Prairie Way
- 23047 S Prairie Way
