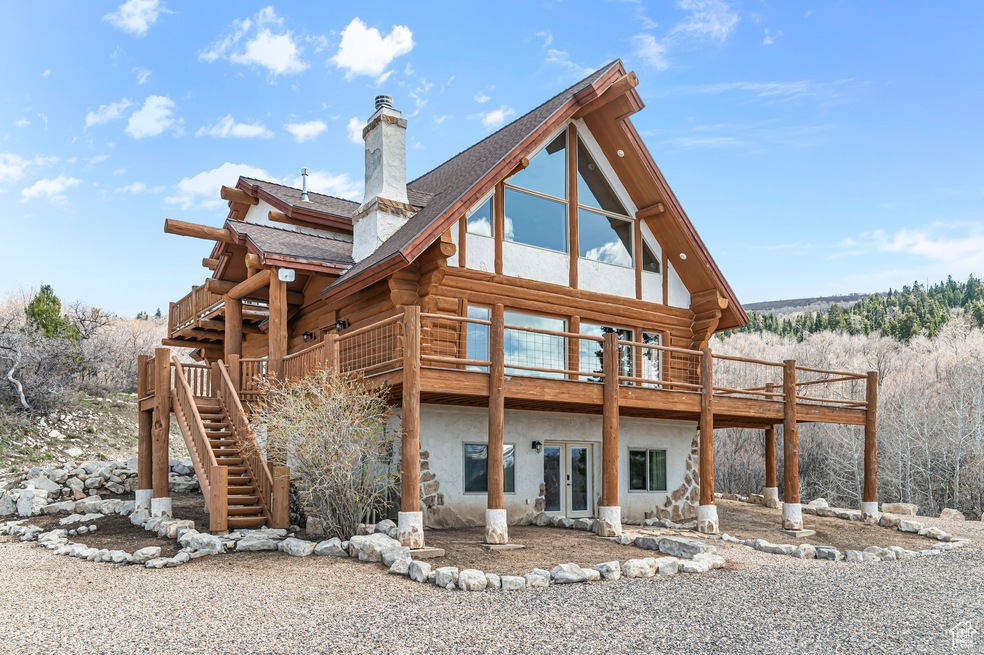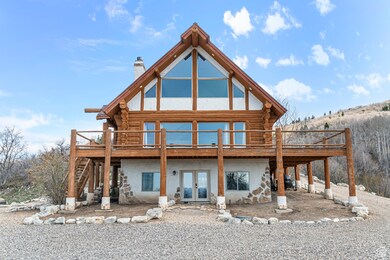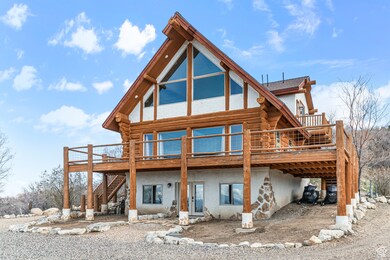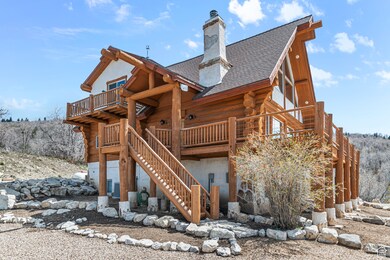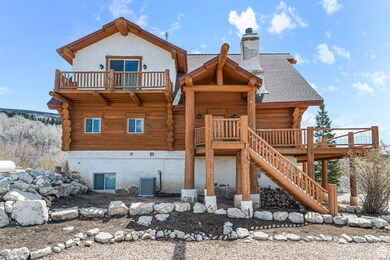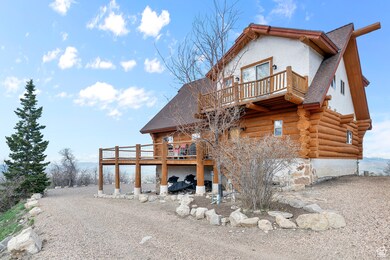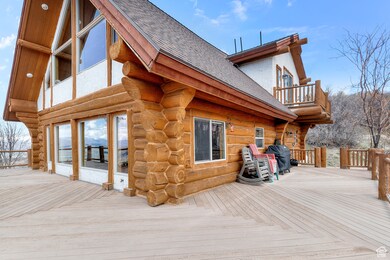
23092 N 13766 Rd E Unit 90 Fairview, UT 84629
Estimated payment $4,765/month
Highlights
- RV or Boat Parking
- Mature Trees
- Mountainous Lot
- Gated Community
- Mountain View
- Vaulted Ceiling
About This Home
Discover serene living with breathtaking views with this stunning cabin nestled on the summit line of the Wasatch Plateau. Boasting an impressive 3,432 square feet of interior space that includes 4 beds, 3.5 baths. This newly listed property is designed for comfort in a tranquil mountain setting. Step inside to find a warm and inviting atmosphere with spacious rooms that blend rustic charm with modern amenities. Step outside and enjoy all the outdoor activities available year-round including biking, hiking, and off roading. The close proximity to the many lakes in Fairview Canyon is ideal for fishing, camping, or kayaking. When winter hits, get cozy by the fireplace or go out and have a snowball fight, sled down the driveway, or snowmobile around the trails. For those with an entrepreneurial spirit, this property boasts significant potential for rental income, serving as an ideal vacation rental or weekend getaway spot. This property promises a blend of tranquility, opportunity, and pleasure, making it an ideal choice for anyone looking to escape the hustle and bustle of city life and immerse themselves in the beauty of the mountains. This information has been obtained through sources deemed reliable but cannot be guaranteed. Any information of special interest should be obtained through independent verification.
Listing Agent
Modena Real Estate Services, LLC License #5653573 Listed on: 05/06/2025
Home Details
Home Type
- Single Family
Est. Annual Taxes
- $4,022
Year Built
- Built in 2007
Lot Details
- 3.5 Acre Lot
- Corner Lot
- Sloped Lot
- Mountainous Lot
- Mature Trees
- Additional Land
- Property is zoned Single-Family
HOA Fees
- $25 Monthly HOA Fees
Property Views
- Mountain
- Valley
Home Design
- Cabin
- Log Siding
- Asphalt
- Stucco
Interior Spaces
- 3,432 Sq Ft Home
- 3-Story Property
- Vaulted Ceiling
- Ceiling Fan
- 2 Fireplaces
- Includes Fireplace Accessories
- Blinds
- Great Room
- Smart Thermostat
Kitchen
- Free-Standing Range
- Microwave
- Granite Countertops
- Disposal
Flooring
- Wood
- Carpet
- Travertine
Bedrooms and Bathrooms
- 4 Bedrooms | 1 Main Level Bedroom
- Walk-In Closet
- Hydromassage or Jetted Bathtub
- Bathtub With Separate Shower Stall
Laundry
- Dryer
- Washer
Basement
- Walk-Out Basement
- Basement Fills Entire Space Under The House
- Exterior Basement Entry
- Natural lighting in basement
Parking
- Open Parking
- RV or Boat Parking
Outdoor Features
- Balcony
- Porch
Schools
- Fairview Elementary School
- North Sanpete Middle School
- North Sanpete High School
Utilities
- Forced Air Heating and Cooling System
- Heating System Uses Propane
- Septic Tank
Listing and Financial Details
- Assessor Parcel Number 60536
Community Details
Overview
- Judy Berg Association, Phone Number (801) 597-1557
- Legacy Mountain / Hollows Subdivision
Recreation
- Hiking Trails
Security
- Gated Community
Map
Home Values in the Area
Average Home Value in this Area
Property History
| Date | Event | Price | Change | Sq Ft Price |
|---|---|---|---|---|
| 06/14/2025 06/14/25 | Pending | -- | -- | -- |
| 05/05/2025 05/05/25 | For Sale | $830,000 | -- | $242 / Sq Ft |
Similar Homes in Fairview, UT
Source: UtahRealEstate.com
MLS Number: 2082780
- 33595 N 8140 E
- 29496 N 8960 E Unit 3
- 23225 N Main Rd E Unit G6-7
- 13 S Red Fox Way Unit 13
- 5 S Red Fox Way Unit 5
- 102 Brooks Canyon Rd Unit GB 102
- 35800 N 10600 E
- 22480 N 13198 E Unit 9
- 23200 N Hillside Dr E Unit G-28
- 1 N 1 E Unit J27
- 475 E Paradise
- 36250 N 10750 E
- 445 Mountain View Rd Unit 445D
- 23092 N 13766 Rd E Unit 90
- 442 Park Dr Unit 442
- 22045 N 14375 E Unit 37
- 22706 N 13237 E Unit 125
- 19692 S Wild Hawk Cir E Unit 57
- 0 S E Unit 2080698
- 22625 N 13255 E Unit 4
