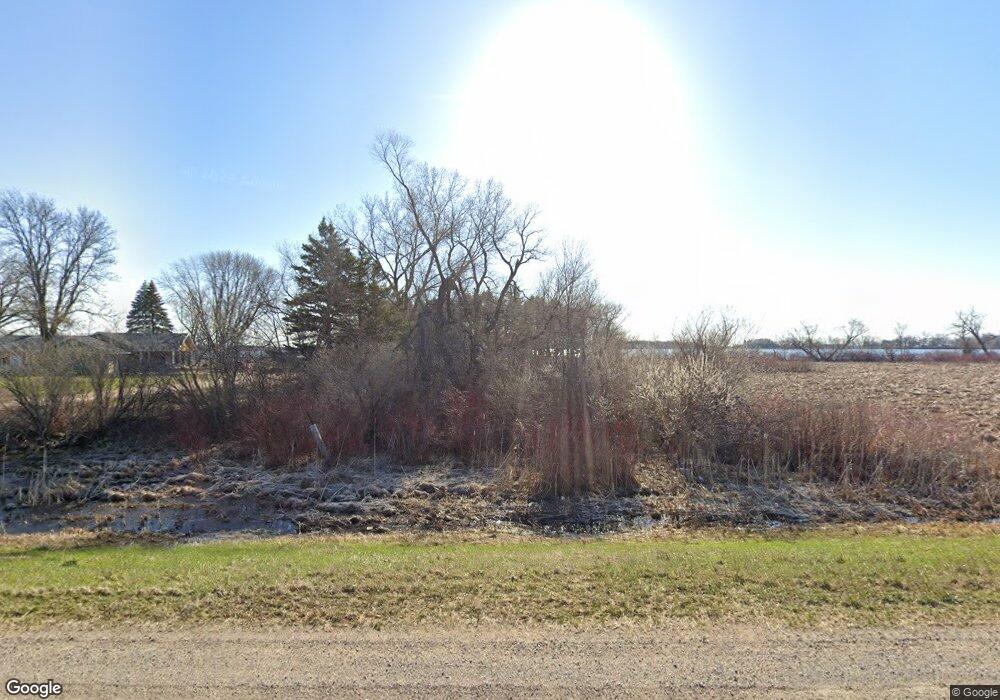23094 Minnesota Highway 22 Litchfield, MN 55355
Estimated Value: $471,000 - $577,512
4
Beds
3
Baths
4,213
Sq Ft
$120/Sq Ft
Est. Value
About This Home
This home is located at 23094 Minnesota Highway 22, Litchfield, MN 55355 and is currently estimated at $505,628, approximately $120 per square foot. 23094 Minnesota Highway 22 is a home located in Meeker County with nearby schools including Lake Ripley Elementary School, Litchfield Middle School, and Litchfield Senior High School.
Ownership History
Date
Name
Owned For
Owner Type
Purchase Details
Closed on
Jun 15, 2020
Sold by
Orbeck Donna M
Bought by
Reents Cody and Bartram Reents Whitney
Current Estimated Value
Home Financials for this Owner
Home Financials are based on the most recent Mortgage that was taken out on this home.
Original Mortgage
$288,000
Outstanding Balance
$255,290
Interest Rate
3.2%
Mortgage Type
New Conventional
Estimated Equity
$250,338
Purchase Details
Closed on
Dec 20, 2012
Sold by
Koch Alan J and Koch Michelle M
Bought by
Orbeck Donna M
Home Financials for this Owner
Home Financials are based on the most recent Mortgage that was taken out on this home.
Original Mortgage
$224,852
Interest Rate
3.28%
Create a Home Valuation Report for This Property
The Home Valuation Report is an in-depth analysis detailing your home's value as well as a comparison with similar homes in the area
Home Values in the Area
Average Home Value in this Area
Purchase History
| Date | Buyer | Sale Price | Title Company |
|---|---|---|---|
| Reents Cody | $320,000 | First American Title | |
| Orbeck Donna M | -- | Kasal Law Office |
Source: Public Records
Mortgage History
| Date | Status | Borrower | Loan Amount |
|---|---|---|---|
| Open | Reents Cody | $288,000 | |
| Previous Owner | Orbeck Donna M | $224,852 |
Source: Public Records
Tax History Compared to Growth
Tax History
| Year | Tax Paid | Tax Assessment Tax Assessment Total Assessment is a certain percentage of the fair market value that is determined by local assessors to be the total taxable value of land and additions on the property. | Land | Improvement |
|---|---|---|---|---|
| 2025 | $4,686 | $606,900 | $111,900 | $495,000 |
| 2024 | $4,686 | $512,300 | $99,500 | $412,800 |
| 2023 | $4,508 | $518,100 | $99,500 | $418,600 |
| 2022 | $3,608 | $411,100 | $71,100 | $340,000 |
| 2021 | $3,556 | $318,900 | $67,900 | $251,000 |
| 2020 | $3,206 | $300,300 | $67,900 | $232,400 |
| 2019 | $2,712 | $270,100 | $67,900 | $202,200 |
| 2018 | $2,756 | $272,100 | $67,900 | $204,200 |
| 2017 | $2,888 | $270,600 | $67,900 | $202,700 |
| 2016 | $2,858 | $269,000 | $67,900 | $201,100 |
| 2015 | $2,930 | $0 | $0 | $0 |
| 2014 | $2,930 | $0 | $0 | $0 |
Source: Public Records
Map
Nearby Homes
- 62945 230th St
- 24553 608th Ave
- 220 E Hamberg St
- 11 W Pleasure Dr
- 1017 Sibley Ave S
- 215 E Butler St
- 700 W Pleasure Dr
- 613 S Armstrong Ave
- 117 W Lockerbie St
- 511 S Armstrong Ave
- 619 S Swift Ave
- 403 S Armstrong Ave
- 321 S Armstrong Ave
- 1020 E Ripley St
- 1710 Maple Leaf Ln
- 527 E South St
- 1309 Cedar Ln
- XXXX 260th
- 1302 Cedar Ln
- 1418 Cedar Ln
- 23094 Minnesota Highway 22
- 23094 23094 Mn Hwy 22
- 23094 23094 Mn Highway 22--
- 23086 23086 Mn Highway 22
- 23086 23086 Mn Highway 22--
- 23086 Minnesota 22
- 23086 Minnesota Highway 22
- 23086 Minnesota Highway 22
- 23086 Minnesota Highway 22
- 23184 Minnesota Highway 22
- 23103 Minnesota Highway 22
- 23103 23103 Mn Highway 22
- 23193 23193 Mn Highway 22
- 23193 Minnesota Highway 22
- 23193 Minnesota Highway 22
- 23193 Minnesota Highway 22
- 23193 Minnesota Highway 22
- XXXX Hwy 22
- 23239 Minnesota Highway 22
- 22864 Minnesota Highway 22
