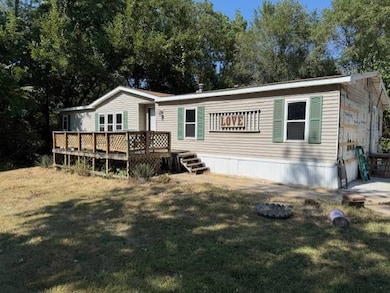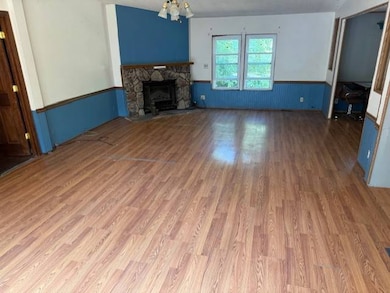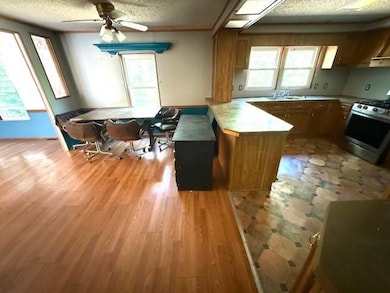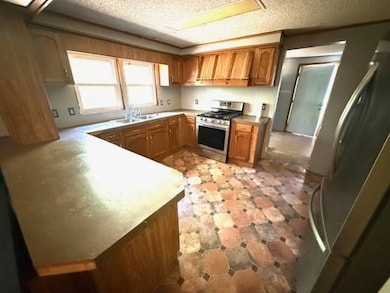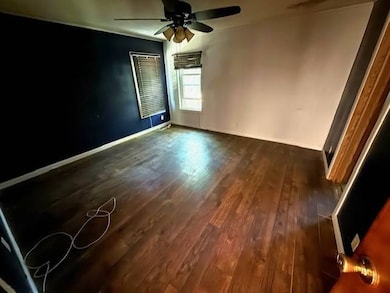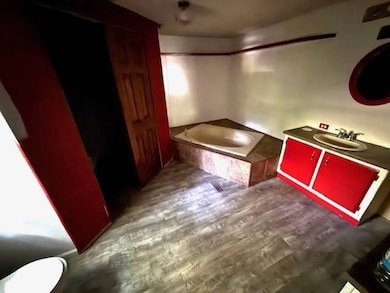23099 Questing Hills Rd Chandlerville, IL 62627
Estimated payment $635/month
Highlights
- Deck
- Walk-In Closet
- Living Room
- 1 Fireplace
- Patio
- Laundry Room
About This Home
If you are a HANDYMAN, this home could be your forever home with various REPAIRS. Entrance: Large wood deck opens to living room. Living Room: Large room has laminate floor, cathedral ceiling, corner fireplace (converted to electric) white with blue wainscot walls. Dining Room: Adjacent to living room, kitchen continuous decor as living room, laminate floor, white with blue wainscot. Some part of the floor has soft spots here. Kitchen: Oak cabinets, laminate counter top, snack bar to dining room. Vinyl floor, stove and refrigerator included. Some spots in floor have been wet and need underlayment. Laundry: Water heater was leaking and tenants did not notify. ENTIRE FLOOR in laundry has been WET and needs REPLACED with plywood underlayment. On the bright side, new water heater. Master Bedroom: Laminate floor, one wall painted cream, 3 painted navy. Large walk in closet. Private bath with laminate floor, garden tub. Bedroom: Laminate floor, light blue walls, closet, some soft spots on floor here. Bath: Vinyl floor, cream fixtures, teal green walls. Bedroom: Laminate floor, blue walls. Large cement slab for future garage or carport. The main repairs due for this house are the in the underlayment. Manufactured homes do not use plywood underlayment. They use particle board, so any time the floor gets wet the underlayment will disintegrate. Metal undercarriage is still STRONG, new plywood is required for repair. The primary area is in the laundry room, but it has also saturated part of the kitchen floor as well. Some bedroom windows have been left open during a rain and floors are spongy in this area too.
Property Details
Home Type
- Mobile/Manufactured
Est. Annual Taxes
- $1,386
Lot Details
- 1.94 Acre Lot
Home Design
- Asphalt Roof
- Vinyl Siding
Interior Spaces
- 1,680 Sq Ft Home
- 1-Story Property
- 1 Fireplace
- Living Room
- Dining Room
- Laundry Room
Kitchen
- Oven
- Laminate Countertops
Flooring
- Carpet
- Laminate
- Vinyl
Bedrooms and Bathrooms
- 3 Bedrooms
- En-Suite Primary Bedroom
- Walk-In Closet
- 2 Full Bathrooms
Outdoor Features
- Deck
- Patio
- Shed
Utilities
- Forced Air Heating and Cooling System
- Heating System Uses Gas
- Septic Tank
Map
Home Values in the Area
Average Home Value in this Area
Tax History
| Year | Tax Paid | Tax Assessment Tax Assessment Total Assessment is a certain percentage of the fair market value that is determined by local assessors to be the total taxable value of land and additions on the property. | Land | Improvement |
|---|---|---|---|---|
| 2024 | $1,386 | $29,345 | $8,285 | $21,060 |
| 2023 | $1,386 | $28,480 | $8,040 | $20,440 |
| 2022 | $1,412 | $28,405 | $8,020 | $20,385 |
| 2021 | $1,336 | $20,790 | $7,590 | $13,200 |
| 2020 | $1,345 | $20,295 | $7,410 | $12,885 |
| 2019 | $1,074 | $19,380 | $7,075 | $12,305 |
| 2018 | $1,062 | $19,190 | $7,005 | $12,185 |
| 2017 | $1,072 | $19,000 | $6,935 | $12,065 |
| 2016 | $881 | $16,525 | $4,345 | $12,180 |
| 2015 | $859 | $16,225 | $4,265 | $11,960 |
| 2013 | $1,555 | $16,225 | $4,265 | $11,960 |
Property History
| Date | Event | Price | List to Sale | Price per Sq Ft |
|---|---|---|---|---|
| 09/15/2025 09/15/25 | For Sale | $98,500 | -- | $59 / Sq Ft |
Purchase History
| Date | Type | Sale Price | Title Company |
|---|---|---|---|
| Deed | $57,000 | -- |
Source: My State MLS
MLS Number: 11574820
APN: 05-049-013-00
- 0 Chandlerville Rd
- 000 Oakford Rd
- 7307 Hickory Rd
- 324 E Springfield St
- 322 E Springfield St
- 250 E Adams St
- 251 S Stowe
- 30300 Ruppel Rd
- 641 S Cass St Unit N pt Lot
- 6 French Dr
- 12084 900n
- 1101 County Road 950 N
- 578 N Hamm Ln
- 000 E 600 Rd N
- 13110 6 Mile Rd
- Atterberry St
- 1928 N State Highway 100
- 000 Phelps Ditch Rd Unit Lot WP001
- 31982 Sheldons Grove Rd
- 16881 Crum Rd
- 800 Illinois Ave
- 500 S Fayette St
- 1116 E Morton Ave
- 200 Labor Dr
- 4305 W Washington St
- 4621 Eugene Ct
- 3 Sundowner Ln
- 216 Glasgow Dr
- 3150 Cobblestone Ln
- 254 S Durkin Dr Unit A
- 3309 Telford Dr
- 2029 Heather Hill Dr
- 310 Dickinson Rd
- 2300 Boysenberry Ln
- 2301 W Lawrence Ave Unit 2
- 2301 W Lawrence Ave Unit 1
- 1612 W Washington St
- 300 N Park Ave
- 2801 Montaluma Dr
- 4519 Castle Pines Dr

