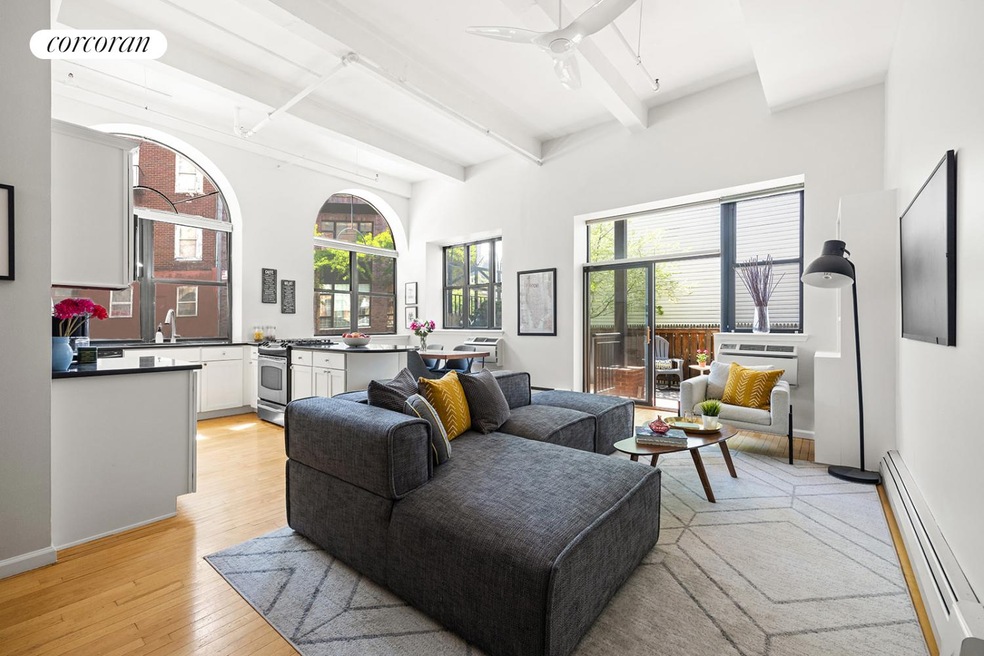
231 15th St Unit 1C Brooklyn, NY 11215
South Slope NeighborhoodHighlights
- Deck
- Views
- High-Rise Condominium
- Magnet School of Math Science & Design Technology Rated A
About This Home
As of August 2024This sprawling, one-of-a-kind three-bedroom, two-bath loft apartment offers over 1425 square feet of living space plus a 400+ square foot PRIVATE GARDEN PATIO. Located in the Carriage House Condos, two converted factory buildings dating to the 1920s, the apartment features 12.5' ceilings, 3 large bedrooms, 2 baths, birch flooring, and unique details such as arched, oversized windows and
architectural columns.
With an open floor plan, the expansive main living area feels like a house. The
kitchen features stainless steel appliances, granite counters, a large peninsula, and abundant storage and workspace. The dining area is adjacent to the kitchen and framed by two windows, while the spacious living room has two large built-in bookshelves. Off the living space, the large garden has been custom finished with Ipe decking and provides plenty of room to dine al fresco, garden or simply relax.
The primary bedroom is truly king-sized and has an en suite bath and three large closets. The additional two bedrooms are both equally spacious with large closets custom fitted with California Closet systems. Other features of the apartment include three exposures, an in-unit washer/dryer, and excellent closet and storage space.
Converted to condos in 2005, the sister buildings have a shared roof deck and a secured, landscaped courtyard where residents young and old gather to play and socialize. The Carriage House condos are ideally located-just off 5th
Avenue with easy access to great shopping and dining, convenient to Prospect Park, and in close proximity to the N, R, and D trains at Prospect Avenue as well as the 9th St F train stop.
Last Agent to Sell the Property
Corcoran Group License #10301200032 Listed on: 05/02/2024

Property Details
Home Type
- Condominium
Est. Annual Taxes
- $11,958
Year Built
- Built in 1931
HOA Fees
- $878 Monthly HOA Fees
Home Design
- 1,425 Sq Ft Home
Bedrooms and Bathrooms
- 3 Bedrooms
- 2 Full Bathrooms
Laundry
- Laundry in unit
- Washer Hookup
Additional Features
- Deck
- No Cooling
- Property Views
Community Details
- 24 Units
- High-Rise Condominium
- Carriage House Condos
- South Slope Subdivision
- 7-Story Property
Listing and Financial Details
- Legal Lot and Block 1003 / 01042
Ownership History
Purchase Details
Home Financials for this Owner
Home Financials are based on the most recent Mortgage that was taken out on this home.Purchase Details
Home Financials for this Owner
Home Financials are based on the most recent Mortgage that was taken out on this home.Purchase Details
Similar Homes in the area
Home Values in the Area
Average Home Value in this Area
Purchase History
| Date | Type | Sale Price | Title Company |
|---|---|---|---|
| Deed | $1,877,000 | -- | |
| Deed | $1,070,000 | -- | |
| Deed | $1,070,000 | -- | |
| Deed | $865,512 | -- | |
| Deed | $865,512 | -- |
Mortgage History
| Date | Status | Loan Amount | Loan Type |
|---|---|---|---|
| Open | $1,500,000 | Purchase Money Mortgage | |
| Previous Owner | $82,000 | New Conventional |
Property History
| Date | Event | Price | Change | Sq Ft Price |
|---|---|---|---|---|
| 08/15/2024 08/15/24 | Sold | $1,877,000 | +1.5% | $1,317 / Sq Ft |
| 06/21/2024 06/21/24 | Pending | -- | -- | -- |
| 06/10/2024 06/10/24 | Price Changed | $1,850,000 | -7.3% | $1,298 / Sq Ft |
| 05/03/2024 05/03/24 | For Sale | $1,995,000 | -- | $1,400 / Sq Ft |
Tax History Compared to Growth
Tax History
| Year | Tax Paid | Tax Assessment Tax Assessment Total Assessment is a certain percentage of the fair market value that is determined by local assessors to be the total taxable value of land and additions on the property. | Land | Improvement |
|---|---|---|---|---|
| 2025 | $11,958 | $116,582 | $13,018 | $103,564 |
| 2024 | $11,958 | $120,207 | $13,018 | $107,189 |
| 2023 | $11,231 | $115,425 | $13,018 | $102,407 |
| 2022 | $10,241 | $104,305 | $13,018 | $91,287 |
| 2021 | $6,513 | $70,707 | $13,018 | $57,689 |
| 2020 | $2,543 | $82,465 | $13,018 | $69,447 |
| 2019 | $3,379 | $84,871 | $13,018 | $71,853 |
| 2018 | $3,619 | $76,159 | $13,018 | $63,141 |
| 2017 | $2,309 | $71,986 | $13,018 | $58,968 |
| 2016 | $1,678 | $62,939 | $13,017 | $49,922 |
| 2015 | -- | $59,162 | $13,017 | $46,145 |
| 2014 | -- | $54,950 | $13,017 | $41,933 |
Agents Affiliated with this Home
-
Heather McMaster

Seller's Agent in 2024
Heather McMaster
Corcoran Group
(917) 803-4219
21 in this area
186 Total Sales
-
Statia Grossman

Seller Co-Listing Agent in 2024
Statia Grossman
Corcoran Group
(516) 642-2568
5 in this area
64 Total Sales
Map
Source: Real Estate Board of New York (REBNY)
MLS Number: RLS10973019
APN: 01042-1003
- 251 16th St Unit 1A
- 241 16th St Unit 4 A
- 272 14th St
- 223 15th St
- 200 16th St Unit 4A
- 299 13th St Unit 4B
- 333 14th St Unit PSPOT2
- 333 14th St Unit PSPOT1
- 515 5th Ave Unit 4C
- 205 15th St Unit A-6
- 195 15th St Unit B2
- 509 6th Ave
- 320 15th St
- 303A 16th St
- 18 Webster Place
- 298 12th St Unit 4F
- 298 12th St Unit 2F
- 162 16th St Unit 7C
- 162 16th St Unit 5-B
- 162 16th St Unit 6-E
