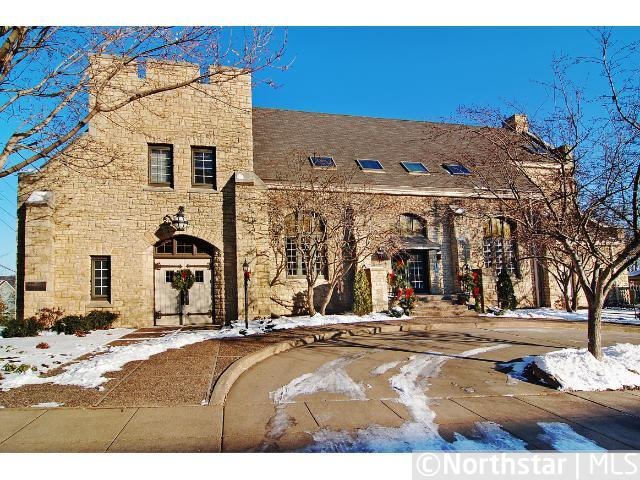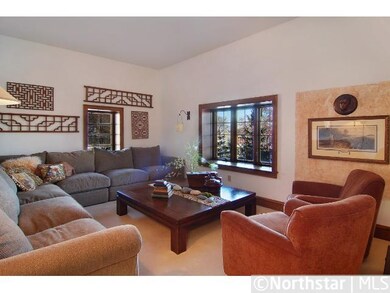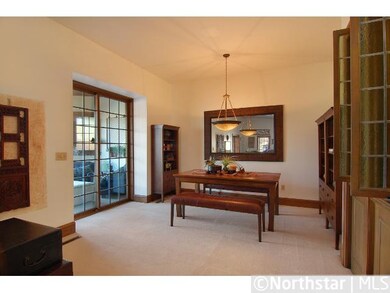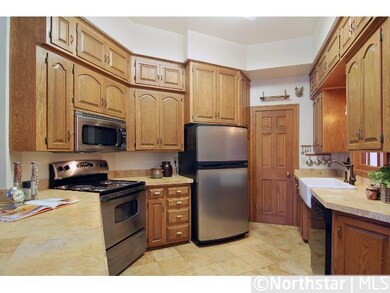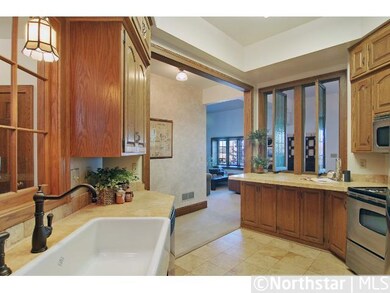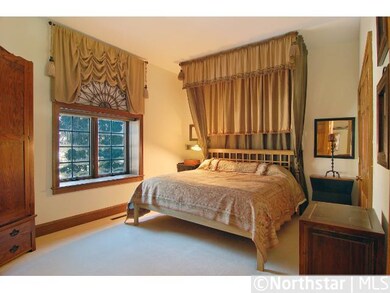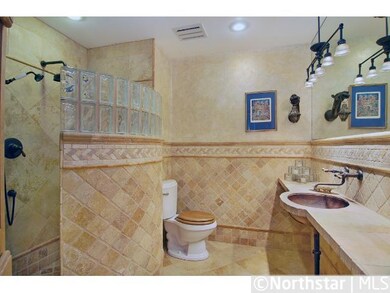
231 3rd St N Unit A Stillwater, MN 55082
Downtown Stillwater Neighborhood
2
Beds
1
Bath
1,653
Sq Ft
$300/mo
HOA Fee
Highlights
- River View
- Corner Lot
- Porch
- Stillwater Middle School Rated A-
- Elevator
- Living Room
About This Home
As of May 2016Rarely available 1 level condo in one of Stillwater's most notable architectural buildings. High-end updates, Travertine & Limestone kitchen & bath. Seasonal river views and private deck + huge storage and private garage.
Property Details
Home Type
- Condominium
Est. Annual Taxes
- $2,849
Year Built
- Built in 1900
HOA Fees
- $300 Monthly HOA Fees
Parking
- 1 Car Garage
- Garage Door Opener
- Secure Parking
Interior Spaces
- Family Room
- Living Room
- Dining Room
- Storage Room
- Dryer
- River Views
Kitchen
- Range
- Microwave
Bedrooms and Bathrooms
- 2 Bedrooms
- 1 Bathroom
Additional Features
- Porch
- Forced Air Heating and Cooling System
Listing and Financial Details
- Assessor Parcel Number 2803020130055
Community Details
Overview
- Association fees include maintenance structure, hazard insurance, ground maintenance, trash, shared amenities, lawn care
- Barb Gnan Association, Phone Number (651) 351-2846
- Low-Rise Condominium
Amenities
- Elevator
Ownership History
Date
Name
Owned For
Owner Type
Purchase Details
Listed on
Dec 12, 2011
Closed on
Jun 25, 2012
Sold by
Carmichael Jay S and Carmichael Ellen N
Bought by
David Daniel R and David Nancy A
Seller's Agent
Lynn VanOrsdale
Edina Realty, Inc.
List Price
$300,000
Sold Price
$250,000
Premium/Discount to List
-$50,000
-16.67%
Total Days on Market
136
Current Estimated Value
Home Financials for this Owner
Home Financials are based on the most recent Mortgage that was taken out on this home.
Estimated Appreciation
$270,304
Avg. Annual Appreciation
5.61%
Original Mortgage
$237,500
Outstanding Balance
$158,875
Interest Rate
2.5%
Mortgage Type
New Conventional
Estimated Equity
$348,541
Purchase Details
Closed on
Sep 5, 2003
Sold by
Sittlow Barry
Bought by
Carmichael Jay S and Carmichael Ellen R
Map
Create a Home Valuation Report for This Property
The Home Valuation Report is an in-depth analysis detailing your home's value as well as a comparison with similar homes in the area
Similar Homes in the area
Home Values in the Area
Average Home Value in this Area
Purchase History
| Date | Type | Sale Price | Title Company |
|---|---|---|---|
| Joint Tenancy Deed | $250,000 | Edina Realty Title Inc | |
| Warranty Deed | $250,000 | -- |
Source: Public Records
Mortgage History
| Date | Status | Loan Amount | Loan Type |
|---|---|---|---|
| Open | $47,450 | Balloon | |
| Open | $237,500 | New Conventional |
Source: Public Records
Property History
| Date | Event | Price | Change | Sq Ft Price |
|---|---|---|---|---|
| 05/02/2016 05/02/16 | Sold | $315,000 | 0.0% | $227 / Sq Ft |
| 03/09/2016 03/09/16 | Pending | -- | -- | -- |
| 08/20/2015 08/20/15 | For Sale | $315,000 | +8.6% | $227 / Sq Ft |
| 05/01/2015 05/01/15 | Sold | $290,000 | -3.3% | $188 / Sq Ft |
| 03/03/2015 03/03/15 | Pending | -- | -- | -- |
| 01/15/2015 01/15/15 | For Sale | $299,900 | +20.0% | $194 / Sq Ft |
| 05/23/2012 05/23/12 | Sold | $250,000 | -16.7% | $151 / Sq Ft |
| 04/26/2012 04/26/12 | Pending | -- | -- | -- |
| 12/12/2011 12/12/11 | For Sale | $300,000 | -- | $181 / Sq Ft |
Source: NorthstarMLS
Tax History
| Year | Tax Paid | Tax Assessment Tax Assessment Total Assessment is a certain percentage of the fair market value that is determined by local assessors to be the total taxable value of land and additions on the property. | Land | Improvement |
|---|---|---|---|---|
| 2023 | $5,010 | $438,700 | $132,000 | $306,700 |
| 2022 | $4,110 | $397,000 | $125,600 | $271,400 |
| 2021 | $3,922 | $346,900 | $120,000 | $226,900 |
| 2020 | $3,900 | $341,800 | $115,000 | $226,800 |
| 2019 | $3,806 | $335,800 | $90,000 | $245,800 |
| 2018 | $3,830 | $311,200 | $80,000 | $231,200 |
| 2017 | $3,566 | $312,700 | $80,000 | $232,700 |
| 2016 | $3,600 | $284,400 | $70,000 | $214,400 |
| 2015 | $3,574 | $267,400 | $67,000 | $200,400 |
| 2013 | -- | $247,700 | $50,200 | $197,500 |
Source: Public Records
Source: NorthstarMLS
MLS Number: 4108349
APN: 28-030-20-13-0055
Nearby Homes
- 504 2nd St N
- 501 Main St N Unit 214
- 501 Main St N Unit 120
- 501 Main St N Unit 402
- 501 Main St N Unit 305
- 422 Mulberry St W
- 221 Laurel St W
- 301 3rd St S Unit 302
- 513 Mulberry St W
- 620 Main St N Unit 215
- 718 4th St N
- 630 Main St N Unit 308
- 201 Greeley St N
- 813 Olive St W
- 609 Willard St W
- 720 4th St S
- 838 Willard St W
- 920 Laurel St W
- 912 5th St S
- 919 6th Ave S
